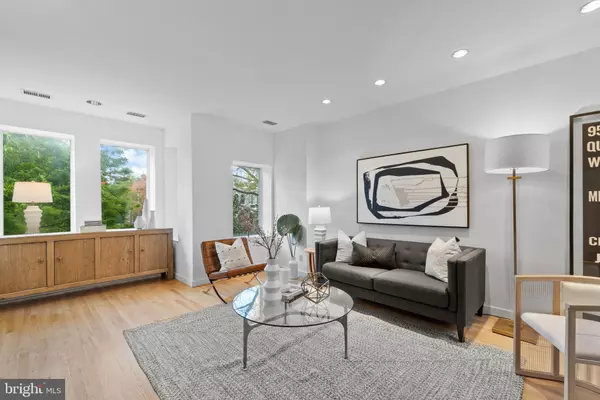$2,100,000
$2,300,000
8.7%For more information regarding the value of a property, please contact us for a free consultation.
6 Beds
5 Baths
4,665 SqFt
SOLD DATE : 06/04/2021
Key Details
Sold Price $2,100,000
Property Type Townhouse
Sub Type Interior Row/Townhouse
Listing Status Sold
Purchase Type For Sale
Square Footage 4,665 sqft
Price per Sqft $450
Subdivision Kalorama
MLS Listing ID DCDC518386
Sold Date 06/04/21
Style Victorian,Contemporary
Bedrooms 6
Full Baths 4
Half Baths 1
HOA Y/N N
Abv Grd Liv Area 4,665
Originating Board BRIGHT
Year Built 1900
Annual Tax Amount $12,077
Tax Year 2020
Lot Size 1,904 Sqft
Acres 0.04
Property Description
3 UNITS: Penthouse (2BR+DEN/2.5BA), Unit 2 (2BR/1BA), Unit 1 (2BR/1BA). Following the completion of his name-making work at the Fitch O’Rourke residence, Robert Gurney was commissioned to design the remodel of this striking home’s upper residence. A traditional white exterior belies the urban, loft-like sensibilities within. Carried out over eight years, Gurney’s transformation of the space employs his signature use of materials, such as hot-rolled steel and wood accents, offering texture, depth, and softening the rigidity of the geometric shapes that become natural focal points throughout. An open plan living and dining room is revealed through glass panels as one climbs a bespoke, open staircase, crowned by a Mondrianesque railing surround. The fireplace is, in true Gurney style, an imposing, mixed material celebration of geometry and coziness with an eye-catching blue pillar buttressed by a hot-rolled steel mantle-surround. Natural light floods the space courtesy of skylights and the gourmet kitchen’s south facing, glass door, which pivots to reveal a large, shaded private deck; aptly decked out in full Mondrian-inspired privacy paneling. An unassuming ladder provides access to a roof deck above, offering sweeping views across the District, including the National Cathedral. The kitchen boasts a steel panel light feature, stainless steel appliance suite, understated white cabinetry, which pay deference to the design elements that define the space, and an island featuring a breakfast bar and integrated aqua glass table. A true chef's kitchen, the choice of materials maintains a consistent aesthetic by employing restaurant grade prep surfaces that require minimal maintenance. The lower level is comprised of two spacious bedrooms, including the primary suite, which features a custom wardrobe in keeping with the style of the home. The ensuite bath is clad in natural stone tiles and honey toned woods ensuring pure tranquility, whether you’re soaking in the jacuzzi tub or refreshing in the separate shower. A home office offers incredible built-in shelving, storage, and stone topped desk, with access to the second bedroom, full bath, and staircase leading to the garage below. The ground floor and lower level units are each comprised of two bedrooms and one bathroom with spacious, open-plan living and dining areas. The kitchens each feature serving windows to the main living area, with stainless steel appliance suites, quartz countertops, and modern white cabinetry. The lower level unit is afforded access to the garage, while the ground level unit includes a rear patio space over the garage. Easily rented to offset costs or ideal guest quarters. Within walking distance to the tranquility of Rock Creek Park, the charming streets of Kalorama, Lanier Heights, and Woodley Park, and excitement of Adams Morgan! Oyster-Adams Bilingual School catchment area.
Location
State DC
County Washington
Zoning RA-2
Rooms
Main Level Bedrooms 2
Interior
Interior Features Breakfast Area, Ceiling Fan(s), Combination Dining/Living, Floor Plan - Open, Kitchen - Gourmet, Kitchen - Galley, Kitchen - Eat-In, Kitchen - Island, Primary Bath(s), Recessed Lighting, Skylight(s), Soaking Tub, Stall Shower, Tub Shower, Upgraded Countertops, Walk-in Closet(s), Window Treatments, Wood Floors
Hot Water Electric
Heating Forced Air
Cooling Central A/C
Flooring Hardwood, Carpet, Ceramic Tile
Fireplaces Number 1
Equipment Built-In Microwave, Dishwasher, Disposal, Energy Efficient Appliances, Exhaust Fan, Icemaker, Oven/Range - Electric, Range Hood, Refrigerator, Stainless Steel Appliances, Washer/Dryer Stacked, Water Heater
Fireplace Y
Window Features Double Hung,Double Pane
Appliance Built-In Microwave, Dishwasher, Disposal, Energy Efficient Appliances, Exhaust Fan, Icemaker, Oven/Range - Electric, Range Hood, Refrigerator, Stainless Steel Appliances, Washer/Dryer Stacked, Water Heater
Heat Source Electric
Laundry Has Laundry, Lower Floor, Main Floor, Upper Floor
Exterior
Exterior Feature Balconies- Multiple
Parking Features Garage - Rear Entry, Garage Door Opener
Garage Spaces 2.0
Water Access N
Accessibility None
Porch Balconies- Multiple
Total Parking Spaces 2
Garage Y
Building
Story 4
Sewer Public Sewer
Water Public
Architectural Style Victorian, Contemporary
Level or Stories 4
Additional Building Above Grade
New Construction N
Schools
School District District Of Columbia Public Schools
Others
Senior Community No
Tax ID 2546//0056
Ownership Fee Simple
SqFt Source Assessor
Special Listing Condition Standard
Read Less Info
Want to know what your home might be worth? Contact us for a FREE valuation!

Our team is ready to help you sell your home for the highest possible price ASAP

Bought with Loic C Pritchett • TTR Sotheby's International Realty

"My job is to find and attract mastery-based agents to the office, protect the culture, and make sure everyone is happy! "






