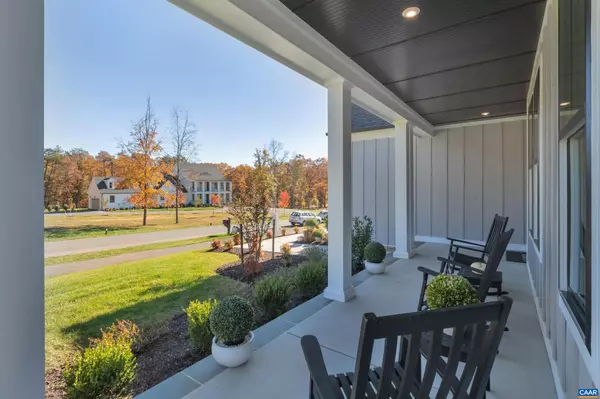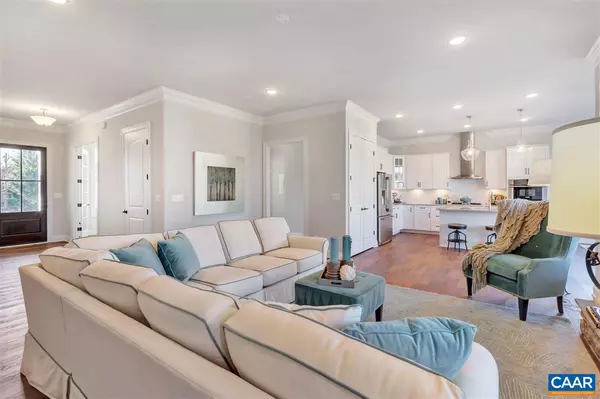$849,900
$849,900
For more information regarding the value of a property, please contact us for a free consultation.
3 Beds
4 Baths
2,942 SqFt
SOLD DATE : 08/29/2022
Key Details
Sold Price $849,900
Property Type Single Family Home
Sub Type Detached
Listing Status Sold
Purchase Type For Sale
Square Footage 2,942 sqft
Price per Sqft $288
Subdivision Unknown
MLS Listing ID 627867
Sold Date 08/29/22
Style Craftsman
Bedrooms 3
Full Baths 3
Half Baths 1
Condo Fees $1,558
HOA Fees $95/ann
HOA Y/N Y
Abv Grd Liv Area 2,942
Originating Board CAAR
Year Built 2022
Annual Tax Amount $7,375
Tax Year 2022
Lot Size 0.280 Acres
Acres 0.28
Property Description
Enjoy the unique beauty of Glenmore from the smart, open, 1-LEVEL-LIVING Jackson Floorplan with thoughtful Design Selections. 10? Ceilings on the Main Level & 7? Windows bring the outside in fill this low-maintenance home with light and life! Use your FLAT BACK YARD year-round, cozied up by your double-sided-INDOOR-OUTDOOR FIREPLACE on your SCREENED-IN-PORCH, or fire up the oven and spread out in your Gourmet kitchen with new GE Appliances, soft-close white cabinets, large pantry, designer hood vent, farmhouse sink, and quartz countertops. Upper-level with additional living space, bedroom/office, and full bath provides a private suite for guests, a studio, gym, or a place to spread out play. A third bedroom, laundry, 2-car side-load garage, and dedicated Study on the Main Level give this home even more flexibility. Enjoy 11 miles of trails, sports facilities, the Rivanna River, and uniquely scenic neighborhood Glenmore views. Est. Completion Date: August 2022. Similar photos. During June, receive up to $15,000 in Closing Costs credit! Use this incentive to buy down your rate, do an extended rate lock or just help with lowering your out of pocket costs. Incentive predicated upon the use of preferred lender and title company.,Granite Counter,Maple Cabinets,Painted Cabinets,Fireplace in Great Room
Location
State VA
County Albemarle
Zoning PRD
Rooms
Other Rooms Dining Room, Primary Bedroom, Kitchen, Foyer, Study, Great Room, Laundry, Loft, Mud Room, Full Bath, Half Bath, Additional Bedroom
Basement Drainage System
Main Level Bedrooms 2
Interior
Interior Features Walk-in Closet(s), Breakfast Area, Kitchen - Island, Pantry, Recessed Lighting, Entry Level Bedroom, Primary Bath(s)
Hot Water Tankless
Heating Central, Forced Air
Cooling Other, Central A/C
Flooring Ceramic Tile
Fireplaces Number 1
Fireplaces Type Gas/Propane, Fireplace - Glass Doors
Equipment Washer/Dryer Hookups Only, Dishwasher, Disposal, Oven/Range - Gas, Microwave, Refrigerator, Oven - Wall, Energy Efficient Appliances, ENERGY STAR Dishwasher, ENERGY STAR Refrigerator, Water Heater - Tankless
Fireplace Y
Window Features Insulated,Low-E,Screens,Double Hung,Vinyl Clad
Appliance Washer/Dryer Hookups Only, Dishwasher, Disposal, Oven/Range - Gas, Microwave, Refrigerator, Oven - Wall, Energy Efficient Appliances, ENERGY STAR Dishwasher, ENERGY STAR Refrigerator, Water Heater - Tankless
Heat Source Propane - Owned
Exterior
Exterior Feature Porch(es), Screened
Parking Features Other, Garage - Side Entry
Amenities Available Security, Gated Community
View Other
Roof Type Composite
Accessibility None
Porch Porch(es), Screened
Road Frontage Private, Road Maintenance Agreement
Garage Y
Building
Lot Description Landscaping, Level, Open, Cleared, Sloping, Partly Wooded
Story 1.5
Foundation Concrete Perimeter, Passive Radon Mitigation
Sewer Public Sewer
Water Public
Architectural Style Craftsman
Level or Stories 1.5
Additional Building Above Grade, Below Grade
Structure Type 9'+ Ceilings
New Construction Y
Schools
Elementary Schools Stone-Robinson
Middle Schools Burley
High Schools Monticello
School District Albemarle County Public Schools
Others
HOA Fee Include Common Area Maintenance,Insurance,Management,Road Maintenance,Snow Removal,Trash,Lawn Maintenance
Ownership Other
Security Features Security System,Carbon Monoxide Detector(s),Security Gate,Smoke Detector
Special Listing Condition Standard
Read Less Info
Want to know what your home might be worth? Contact us for a FREE valuation!

Our team is ready to help you sell your home for the highest possible price ASAP

Bought with TREY DURHAM • KELLER WILLIAMS ALLIANCE - CHARLOTTESVILLE

"My job is to find and attract mastery-based agents to the office, protect the culture, and make sure everyone is happy! "






