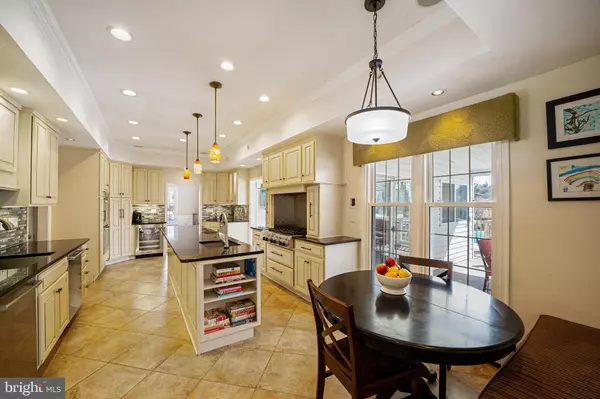$725,000
$660,000
9.8%For more information regarding the value of a property, please contact us for a free consultation.
4 Beds
3 Baths
2,816 SqFt
SOLD DATE : 05/06/2022
Key Details
Sold Price $725,000
Property Type Single Family Home
Sub Type Detached
Listing Status Sold
Purchase Type For Sale
Square Footage 2,816 sqft
Price per Sqft $257
Subdivision Cider Knoll
MLS Listing ID PACT2020212
Sold Date 05/06/22
Style Colonial,Traditional
Bedrooms 4
Full Baths 2
Half Baths 1
HOA Y/N N
Abv Grd Liv Area 2,336
Originating Board BRIGHT
Year Built 1969
Annual Tax Amount $6,461
Tax Year 2021
Lot Size 1.000 Acres
Acres 1.0
Lot Dimensions 0.00 x 0.00
Property Description
Gorgeous 4 Bedroom, 2 ½ Colonial on 1 Flat Acre with a Full Finished Basement, In-Ground Pool & Two Car Garage in Prestigious Westtown Township is waiting for YOU! First Floor Boasts a Huge Gourmet Eat In Kitchen with Granite Counters, 9.5’Ceiling, Semi-Custom Kraft Maid Cabinetry with Soft Close Drawers, 11 Foot Island, 6 Burner Gas Cooktop, Double Oven, 3 Sinks w/ 2 Garbage Disposals, 2 Dishwashers, Built in Sub-Zero Refrigerator, Build in Ice Maker, Wine/Beverage Refrigerator, Warming Drawer, Recessed Speakers, Pendant Lighting & a Tile Floor. The Great Room/4 Seasons Room w/ Ceiling Fan overlooking the Back Yard is a Super Gathering Spot! Sliders open up to a Covered Patio wired with outdoor Patio, Deck & Rock Speakers. Elegant Formal Dining Room (26’x12’) contains a Gas Fireplace & 9.5’ Ceiling. The Sunny Den w/ Ceiling Fan contains a Picture Window to Front Yard and Access to the Two Car Garage w/ Built in Cabinets. Sitting Room would make a GREAT Office. Laminate Floor through the entire 1st Floor except the Kitchen & Powder Room. Upper Floor w/ Oak Hardwood Flooring throughout. The Huge Main Bedroom Suite consisting of Spacious Bedroom w/ Recessed Lighting, Main Bathroom with Double Sinks, Custom Tile Shower w/ Body Spray, Handheld & Rain Shower Fixtures and the Master Walk-In Closet w/ Custom Shelving & Tile Floor. Three additional Bedrooms all contain Ceiling Fans w/ Wireless Remotes, Large Closets and Hardwood Floors. Upper level rounds out with Full Bath and Linen Closet. The Finished Basement is perfect for Relaxing or Playing Games and contains in-wall speakers and a Wet Bar w/ Built in Beverage Frig. Unfinished Section contains the Laundry Room & Utility Sink, Storage Area with Chest Freezer (included) and the Utility Room. Ecobee Smart Thermostats. Lots of Storage! Enjoy those Hot Summer Nights w/ a Large In-Ground Fenced In Pool on an Acre of Flat Yard all around! Close to Downtown West Chester, Fine Dining & Shopping!
Location
State PA
County Chester
Area Westtown Twp (10367)
Zoning RESIDENTIAL
Rooms
Other Rooms Dining Room, Primary Bedroom, Sitting Room, Bedroom 2, Bedroom 3, Bedroom 4, Kitchen, Den, Basement, Great Room, Bathroom 2, Full Bath
Basement Fully Finished, Heated, Interior Access
Interior
Interior Features Built-Ins, Ceiling Fan(s), Dining Area, Family Room Off Kitchen, Floor Plan - Traditional, Formal/Separate Dining Room, Kitchen - Eat-In, Kitchen - Gourmet, Kitchen - Island, Kitchen - Table Space, Pantry, Recessed Lighting, Stall Shower, Upgraded Countertops, Walk-in Closet(s), Wet/Dry Bar, Wood Floors
Hot Water Natural Gas
Heating Hot Water
Cooling Central A/C
Flooring Hardwood, Laminated, Ceramic Tile, Solid Hardwood
Fireplaces Number 1
Fireplaces Type Fireplace - Glass Doors, Gas/Propane
Equipment Built-In Microwave, Cooktop, Dishwasher, Oven/Range - Gas, Oven - Self Cleaning, Oven - Double, Microwave, Refrigerator, Six Burner Stove, Stainless Steel Appliances, Washer, Water Heater
Furnishings No
Fireplace Y
Appliance Built-In Microwave, Cooktop, Dishwasher, Oven/Range - Gas, Oven - Self Cleaning, Oven - Double, Microwave, Refrigerator, Six Burner Stove, Stainless Steel Appliances, Washer, Water Heater
Heat Source Natural Gas
Laundry Lower Floor
Exterior
Parking Features Garage - Side Entry, Garage Door Opener, Inside Access
Garage Spaces 2.0
Pool Fenced, Filtered, In Ground
Water Access N
Roof Type Asphalt,Pitched
Accessibility None
Attached Garage 2
Total Parking Spaces 2
Garage Y
Building
Lot Description Front Yard, Level, Open, Rear Yard, Road Frontage, SideYard(s)
Story 2
Foundation Block
Sewer Public Sewer
Water Public
Architectural Style Colonial, Traditional
Level or Stories 2
Additional Building Above Grade, Below Grade
New Construction N
Schools
Elementary Schools Penn Wood
Middle Schools Stetson
High Schools West Chester Bayard Rustin
School District West Chester Area
Others
Pets Allowed Y
Senior Community No
Tax ID 67-02G-0044
Ownership Fee Simple
SqFt Source Assessor
Acceptable Financing Cash, Conventional
Horse Property N
Listing Terms Cash, Conventional
Financing Cash,Conventional
Special Listing Condition Standard
Pets Allowed No Pet Restrictions
Read Less Info
Want to know what your home might be worth? Contact us for a FREE valuation!

Our team is ready to help you sell your home for the highest possible price ASAP

Bought with Jill F Barbera • Keller Williams Real Estate-Blue Bell

"My job is to find and attract mastery-based agents to the office, protect the culture, and make sure everyone is happy! "






