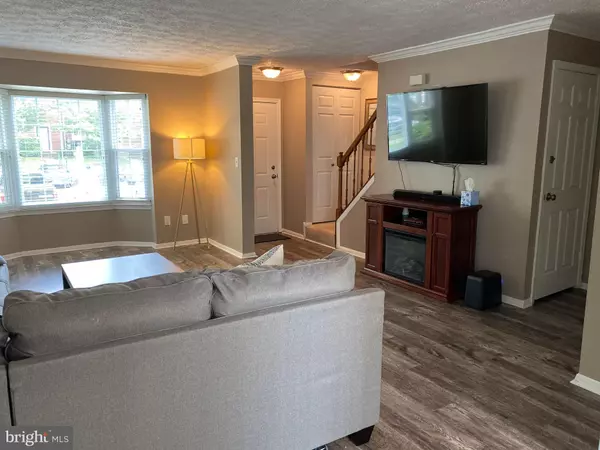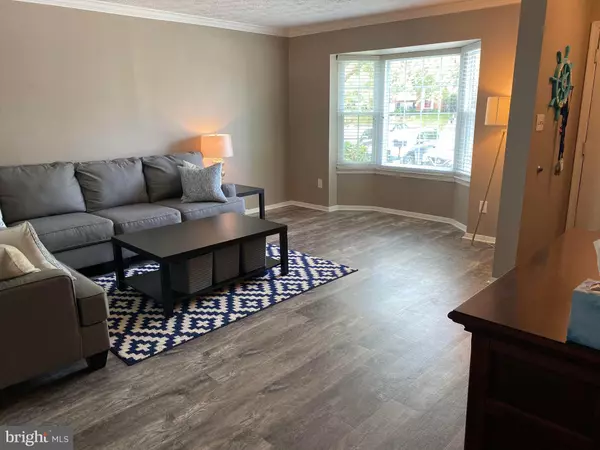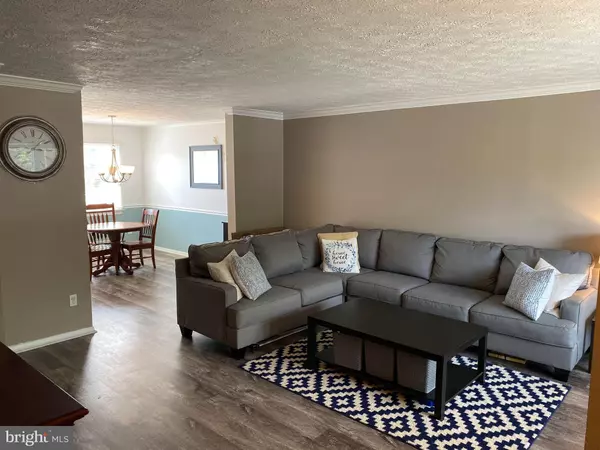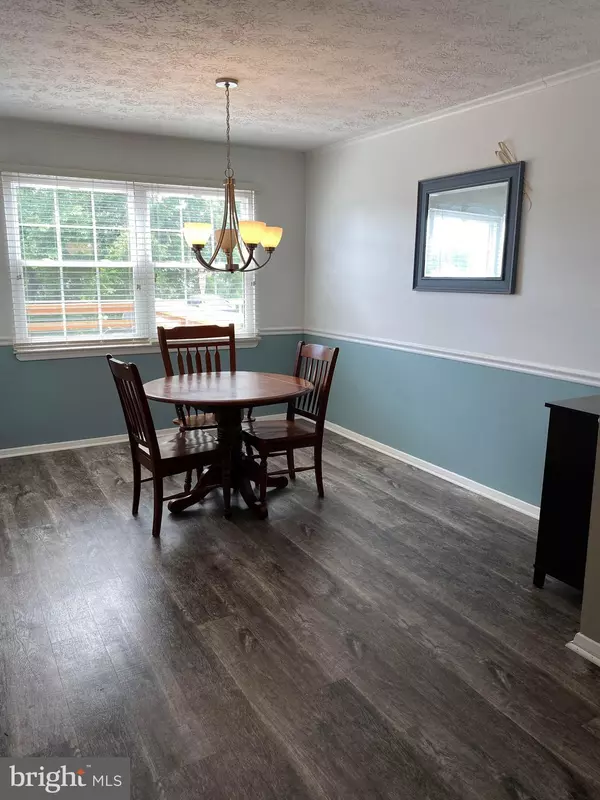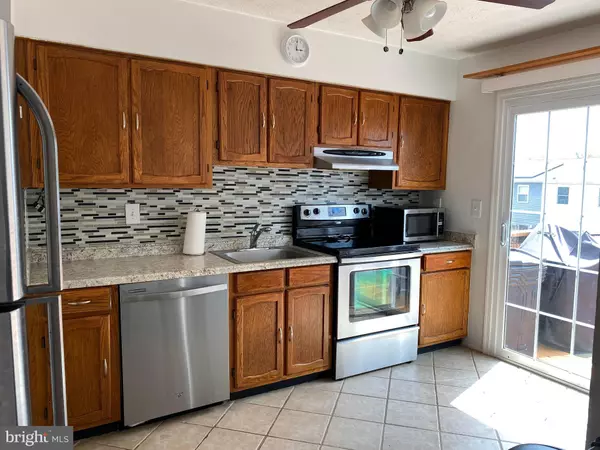$235,000
$234,900
For more information regarding the value of a property, please contact us for a free consultation.
3 Beds
2 Baths
1,530 SqFt
SOLD DATE : 08/07/2020
Key Details
Sold Price $235,000
Property Type Townhouse
Sub Type Interior Row/Townhouse
Listing Status Sold
Purchase Type For Sale
Square Footage 1,530 sqft
Price per Sqft $153
Subdivision Oakhurst
MLS Listing ID MDBC497076
Sold Date 08/07/20
Style Colonial
Bedrooms 3
Full Baths 1
Half Baths 1
HOA Y/N N
Abv Grd Liv Area 1,280
Originating Board BRIGHT
Year Built 1983
Annual Tax Amount $2,960
Tax Year 2019
Lot Size 2,022 Sqft
Acres 0.05
Property Description
PLEASE WEAR MASKS WHEN SHOWING. SHOWINGS BEGIN JUNE 23 AFTER 3PM. BEAUTIFULLY UPDATED BRICK FRONT TOWNHOME WITH BAY WINDOW ON QUIET NON-THROUGH STREET. NEWER HVAC, FLOORING, ROOF, WINDOWS, SLIDING DOORS, LIGHTING. FRESHLY PAINTED NEUTRAL COLORS. MAIN LEVEL FEATURES SPACIOUS FAMILY ROOM WITH NEW WOOD VINYL PLANK FLOORING AND CROWN MOLDING, DINING ROOM WITH CROWN MOLDING, CHAIR RAIL AND NEW MODERN CHANDELIER, AND UPDATED KITCHEN WITH NEWER STAINLESS APPLIANCES AND NEW COUNTERTOPS AND BACKSPLASH THAT LEADS TO LARGE DECK. UPPER LEVEL FEATURES MASTER BEDROOM WITH WALK-IN AND SECOND CLOSET, SECOND AND THIRD BEDROOM AND UPDATED FULL BATHROOM. FINISHED LOWER LEVEL CONTAINS A SPACIOUS RECREATION ROOM WITH NEW CARPET, NEW CEILING, UPDATED BATHROOM, STORAGE AND LAUNDRY ROOM AND WALKOUT TO FENCED AND LANDSCAPED BACKYARD. ONE YEAR HOME WARRANTY. IMMEDIATE POSSESSION AVAILABLE. NO HOA! PHOTOS COMING SOON
Location
State MD
County Baltimore
Zoning RESIDENTIAL
Rooms
Other Rooms Living Room, Dining Room, Primary Bedroom, Bedroom 2, Bedroom 3, Kitchen, Recreation Room
Basement Fully Finished, Walkout Level
Interior
Interior Features Ceiling Fan(s), Chair Railings, Crown Moldings, Family Room Off Kitchen, Floor Plan - Open, Formal/Separate Dining Room, Kitchen - Table Space, Pantry, Upgraded Countertops, Walk-in Closet(s), Window Treatments, Wood Floors, Attic
Hot Water Electric
Heating Heat Pump(s)
Cooling Ceiling Fan(s), Central A/C
Flooring Wood, Ceramic Tile, Carpet
Equipment Dishwasher, Disposal, Dryer, Exhaust Fan, Oven/Range - Electric, Refrigerator, Range Hood, Stainless Steel Appliances, Washer
Furnishings No
Fireplace N
Window Features Bay/Bow
Appliance Dishwasher, Disposal, Dryer, Exhaust Fan, Oven/Range - Electric, Refrigerator, Range Hood, Stainless Steel Appliances, Washer
Heat Source Electric
Laundry Basement, Has Laundry
Exterior
Exterior Feature Deck(s)
Fence Fully
Utilities Available Cable TV, Phone
Water Access N
Roof Type Asphalt
Accessibility None
Porch Deck(s)
Garage N
Building
Story 3
Sewer Public Sewer
Water Public
Architectural Style Colonial
Level or Stories 3
Additional Building Above Grade, Below Grade
Structure Type Dry Wall
New Construction N
Schools
Elementary Schools Gunpowder
Middle Schools Pine Grove
High Schools Perry Hall
School District Baltimore County Public Schools
Others
Pets Allowed Y
Senior Community No
Tax ID 04111800004949
Ownership Fee Simple
SqFt Source Assessor
Horse Property N
Special Listing Condition Standard
Pets Allowed No Pet Restrictions
Read Less Info
Want to know what your home might be worth? Contact us for a FREE valuation!

Our team is ready to help you sell your home for the highest possible price ASAP

Bought with Fidelis O Fatusin • Long & Foster Real Estate, Inc.

"My job is to find and attract mastery-based agents to the office, protect the culture, and make sure everyone is happy! "


