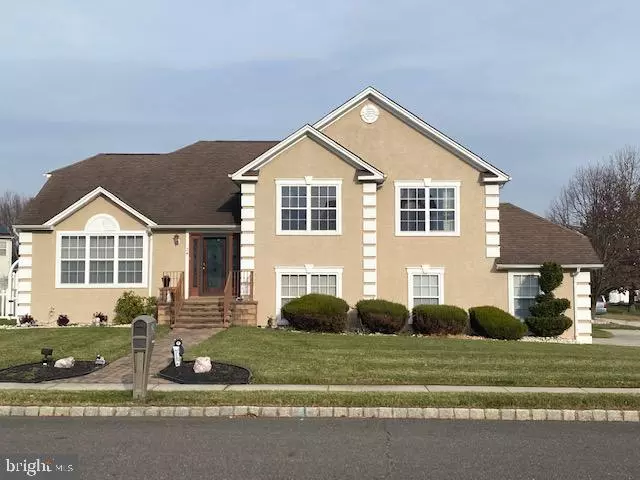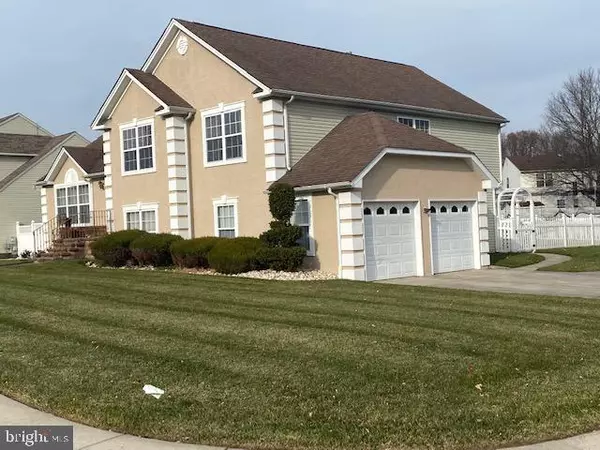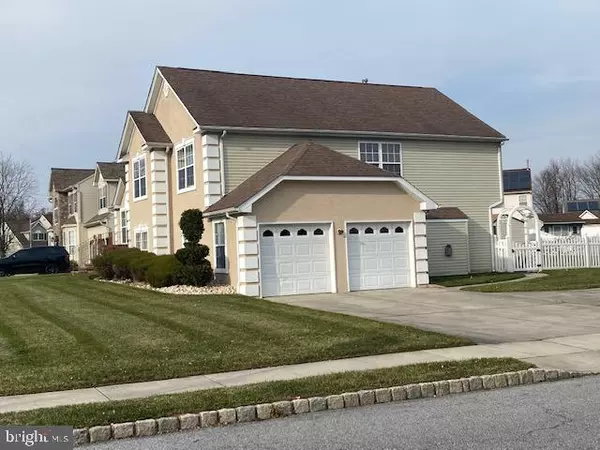$505,000
$479,900
5.2%For more information regarding the value of a property, please contact us for a free consultation.
5 Beds
3 Baths
2,705 SqFt
SOLD DATE : 01/21/2022
Key Details
Sold Price $505,000
Property Type Single Family Home
Sub Type Detached
Listing Status Sold
Purchase Type For Sale
Square Footage 2,705 sqft
Price per Sqft $186
Subdivision Sunset Ridge
MLS Listing ID NJBL2010580
Sold Date 01/21/22
Style Split Level
Bedrooms 5
Full Baths 3
HOA Y/N N
Abv Grd Liv Area 2,705
Originating Board BRIGHT
Year Built 2000
Annual Tax Amount $9,414
Tax Year 2021
Lot Size 10,790 Sqft
Acres 0.25
Lot Dimensions 83.00 x 130.00
Property Description
Come view this stately Isabella Split-Level in the desirable Sunset Ridge community. The property is located on the corner of Anthony Drive, and Castle Road with a side-entry, two-car garage. As you enter the home through the front entrance, you will find gleaming, hardwood flooring that lead directly into the kitchen. From the foyer and off to the left, there is a formal, step-down living room with a vaulted ceiling that fills the room with natural light. To the rear of this living room, the vaulted ceiling extends back into the formal dining room. From here, you can gain direct access into the kitchen eating area where you will see the functional, kitchen layout that includes hardwood floors, stainless steel appliances, 42 cabinetry, and granite counters. From the rear of the kitchen eating area, you can exit directly onto a huge, two-tier deck that overlooks the fenced-in yard with a shed. The deck, and rear yard make the rear oasis perfect for year-round entertaining. Speaking of entertaining, the lower-level of this home consist of a huge family room with a gas fireplace, huge wet bar, and sliders to the rear, concrete patio, and yard. Down the hall from the family room, you will find a full bathroom on the right, and an office on the left that can double as a 5th bedroom. From here there is immediate access to the laundry room, and garage. Across the hallway from the office/5th bedroom, you can access the full finished basement. The basement has been finished off into two large rooms, a huge cedar, walk-in closet, and access to the utility room.
The upper level consist of 4 spacious bedrooms, and full hall bathroom. On this level you cannot avoid seeing the main suite, with the spacious walk-in closet, main bathroom with shower stall, and garden tub.
This property includes underground irrigation system, two garage door openers and much more.
The home is located close to shopping, restaurants, Rt. 130, I-295, and the New Jersey Turnpike.
Make this home your own before it is too late. Showing for Back-Up Offers Only.
Location
State NJ
County Burlington
Area Burlington Twp (20306)
Zoning R-12
Rooms
Basement Fully Finished, Heated
Main Level Bedrooms 4
Interior
Hot Water Natural Gas
Heating Forced Air
Cooling Central A/C
Flooring Ceramic Tile, Hardwood, Carpet
Fireplaces Number 1
Fireplaces Type Gas/Propane
Equipment Built-In Microwave, Compactor, Dishwasher, Disposal, Dryer, Refrigerator, Stainless Steel Appliances, Stove, Washer
Fireplace Y
Appliance Built-In Microwave, Compactor, Dishwasher, Disposal, Dryer, Refrigerator, Stainless Steel Appliances, Stove, Washer
Heat Source Natural Gas
Laundry Lower Floor
Exterior
Exterior Feature Deck(s)
Parking Features Garage - Side Entry, Garage Door Opener, Inside Access
Garage Spaces 7.0
Fence Rear
Utilities Available Cable TV, Electric Available, Natural Gas Available, Under Ground, Water Available
Water Access N
Roof Type Shingle
Accessibility Level Entry - Main
Porch Deck(s)
Attached Garage 2
Total Parking Spaces 7
Garage Y
Building
Story 4
Foundation Concrete Perimeter
Sewer Public Sewer
Water Public
Architectural Style Split Level
Level or Stories 4
Additional Building Above Grade, Below Grade
Structure Type Dry Wall
New Construction N
Schools
Elementary Schools Burl Twp
Middle Schools Burlington Township
High Schools Burlington Township H.S.
School District Burlington Township
Others
Senior Community No
Tax ID 06-00109 15-00010
Ownership Fee Simple
SqFt Source Assessor
Security Features Security System
Special Listing Condition Standard
Read Less Info
Want to know what your home might be worth? Contact us for a FREE valuation!

Our team is ready to help you sell your home for the highest possible price ASAP

Bought with Varinder S Bal • Keller Williams Realty - Moorestown

"My job is to find and attract mastery-based agents to the office, protect the culture, and make sure everyone is happy! "






