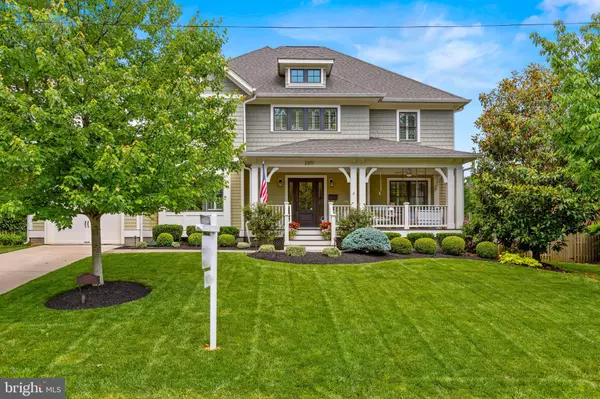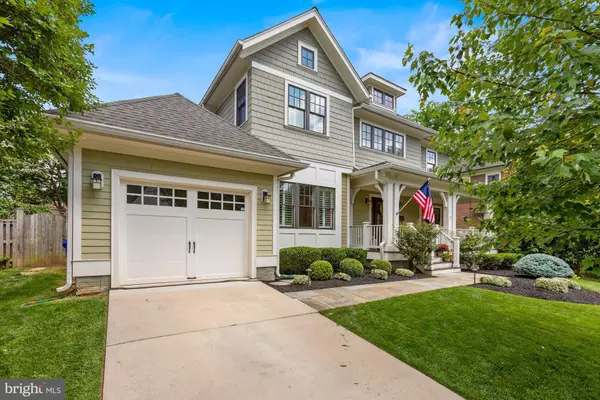$2,310,000
$2,100,000
10.0%For more information regarding the value of a property, please contact us for a free consultation.
5 Beds
5 Baths
5,285 SqFt
SOLD DATE : 06/27/2022
Key Details
Sold Price $2,310,000
Property Type Single Family Home
Sub Type Detached
Listing Status Sold
Purchase Type For Sale
Square Footage 5,285 sqft
Price per Sqft $437
Subdivision Woodmont
MLS Listing ID VAAR2017022
Sold Date 06/27/22
Style Craftsman
Bedrooms 5
Full Baths 4
Half Baths 1
HOA Y/N N
Abv Grd Liv Area 3,542
Originating Board BRIGHT
Year Built 2011
Annual Tax Amount $16,764
Tax Year 2021
Lot Size 8,800 Sqft
Acres 0.2
Property Description
This gracious home located in the Woodmont neighborhood has been meticulously maintained. Built by Tradition Homes in 2012, it is thoughtfully designed with great flow. The curb appeal is the first thing that will draw you in. Relax on the front porch with an awesome swing bed to enjoy warm summer days. Enter the inviting foyer and immediately feel at home. Enjoy the gourmet kitchen with a large center island, a built-in breakfast nook, a walk-in pantry, and chef-grade appliances. The sun-filled living room is open to the kitchen with exceptional attention to detail including custom trim, built-in cabinets, gas-fireplace and windows to the private backyard space. The mudroom off the kitchen allows for direct entry from the garage. A separate office provides for those working from home, and a formal living room and dining room round out the perfect floorplan. Enjoy outdoor living on the gorgeous flagstone back patio and manicured backyard. A dedicated gas line goes to both the grill and the firepit. On the upper level of the home there are 4 generous sized bedrooms. The primary suite has two large walk-in closets, an attached primary bathroom with individual vanities, a spa-like soaking tub and separate shower. A dedicated laundry room is conveniently located on the upper level as well as a large built-in desk to create a study space. The fully-finished basement includes a fully decked out home theatre, large rec room with pool table, and an additional full bedroom and bathroom. There is plenty of storage and closets throughout the home. Unbeatable location with easy access to DC, airports, the Pentagon, Amazon, and the Orange Line corridor!
Location
State VA
County Arlington
Zoning R-8
Rooms
Other Rooms Living Room, Dining Room, Primary Bedroom, Bedroom 2, Bedroom 3, Bedroom 4, Bedroom 5, Kitchen, Game Room, Family Room, Foyer, Mud Room, Office, Media Room, Primary Bathroom
Basement Fully Finished, Interior Access
Interior
Interior Features Built-Ins, Butlers Pantry, Ceiling Fan(s), Crown Moldings, Dining Area, Family Room Off Kitchen, Floor Plan - Open, Formal/Separate Dining Room, Kitchen - Gourmet, Kitchen - Island, Primary Bath(s), Recessed Lighting, Soaking Tub, Upgraded Countertops, Wainscotting, Walk-in Closet(s), Window Treatments, Wine Storage, Wood Floors
Hot Water Natural Gas
Heating Forced Air
Cooling Central A/C
Flooring Hardwood, Carpet
Fireplaces Number 2
Fireplaces Type Screen, Mantel(s), Gas/Propane
Equipment Built-In Microwave, Cooktop, Dishwasher, Disposal, Dryer, Icemaker, Microwave, Oven - Double, Washer, Water Heater, Stainless Steel Appliances, Six Burner Stove, Refrigerator, Range Hood
Fireplace Y
Appliance Built-In Microwave, Cooktop, Dishwasher, Disposal, Dryer, Icemaker, Microwave, Oven - Double, Washer, Water Heater, Stainless Steel Appliances, Six Burner Stove, Refrigerator, Range Hood
Heat Source Natural Gas
Laundry Upper Floor
Exterior
Exterior Feature Patio(s), Porch(es)
Parking Features Garage Door Opener, Garage - Front Entry
Garage Spaces 2.0
Water Access N
Accessibility None
Porch Patio(s), Porch(es)
Attached Garage 1
Total Parking Spaces 2
Garage Y
Building
Story 3
Foundation Pilings, Concrete Perimeter, Slab
Sewer Public Sewer
Water Public
Architectural Style Craftsman
Level or Stories 3
Additional Building Above Grade, Below Grade
New Construction N
Schools
Elementary Schools Taylor
Middle Schools Dorothy Hamm
High Schools Yorktown
School District Arlington County Public Schools
Others
Senior Community No
Tax ID 04-022-013
Ownership Fee Simple
SqFt Source Assessor
Special Listing Condition Standard
Read Less Info
Want to know what your home might be worth? Contact us for a FREE valuation!

Our team is ready to help you sell your home for the highest possible price ASAP

Bought with William D Richards • TTR Sothebys International Realty

"My job is to find and attract mastery-based agents to the office, protect the culture, and make sure everyone is happy! "






