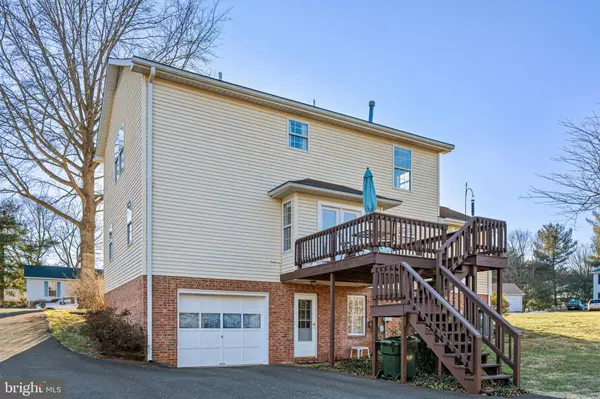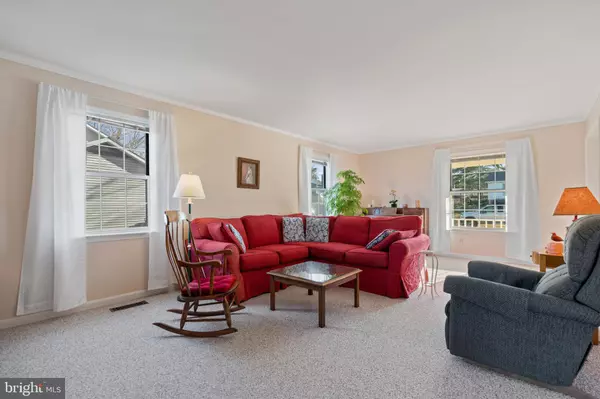$340,000
$324,000
4.9%For more information regarding the value of a property, please contact us for a free consultation.
4 Beds
4 Baths
2,586 SqFt
SOLD DATE : 04/16/2021
Key Details
Sold Price $340,000
Property Type Single Family Home
Sub Type Detached
Listing Status Sold
Purchase Type For Sale
Square Footage 2,586 sqft
Price per Sqft $131
Subdivision Farmington Heights
MLS Listing ID VACU2000012
Sold Date 04/16/21
Style Colonial
Bedrooms 4
Full Baths 3
Half Baths 1
HOA Y/N N
Abv Grd Liv Area 1,938
Originating Board BRIGHT
Year Built 1988
Annual Tax Amount $1,568
Tax Year 2020
Lot Size 0.380 Acres
Acres 0.38
Property Description
MULTIPLE OFFERS RECEIVED... WILL BE PRESENTING ALL OFFERS TO OWNER ON MONDAY MORNING, 3/1/2021. 3 Levels of Living ... Lots of Natural Light ... Very well cared for home with full finished basement in a nice in -town subdivision. This home is deceiving from the outside. Large bedrooms, breakfast nook off kitchen with new atrium door to rear deck that overlooks a nice level rear yard. Large laundry room on main level. Basement has a "full" second kitchen with breakfast bar open into living room, 1 bedroom, and 1 full bath. The lower level is handicapped accessible. The basement floors are also insulated. 1 car garage in basement with garage door opener and extra storage room with sauna (can be purchased separately). Nice front covered porch to enjoy relaxing when not on the rear deck. No HOA. Professional Photos by 12/27/2021
Location
State VA
County Culpeper
Zoning R1
Rooms
Other Rooms Living Room, Dining Room, Primary Bedroom, Bedroom 2, Bedroom 3, Bedroom 4, Kitchen, Family Room, Utility Room
Basement Full, Fully Finished, Outside Entrance, Garage Access, Daylight, Partial, Interior Access, Walkout Level, Windows
Interior
Interior Features 2nd Kitchen, Breakfast Area, Carpet, Ceiling Fan(s), Crown Moldings, Family Room Off Kitchen, Formal/Separate Dining Room, Kitchen - Country, Stall Shower, Tub Shower, Walk-in Closet(s), Wood Floors
Hot Water Natural Gas
Heating Forced Air
Cooling Central A/C
Flooring Hardwood, Ceramic Tile, Carpet, Vinyl
Equipment Dishwasher, Disposal, Dryer, Exhaust Fan, Icemaker, Oven - Self Cleaning, Oven/Range - Gas, Refrigerator, Stove, Range Hood, Washer, Water Heater
Fireplace N
Window Features Bay/Bow
Appliance Dishwasher, Disposal, Dryer, Exhaust Fan, Icemaker, Oven - Self Cleaning, Oven/Range - Gas, Refrigerator, Stove, Range Hood, Washer, Water Heater
Heat Source Natural Gas
Laundry Main Floor
Exterior
Parking Features Basement Garage, Garage Door Opener, Inside Access
Garage Spaces 1.0
Utilities Available Natural Gas Available, Electric Available, Cable TV
Water Access N
Roof Type Shingle
Accessibility Grab Bars Mod, Other Bath Mod, Other
Road Frontage City/County
Attached Garage 1
Total Parking Spaces 1
Garage Y
Building
Lot Description Cleared, Front Yard, Level, Rear Yard, Road Frontage
Story 3
Sewer Public Sewer
Water Public
Architectural Style Colonial
Level or Stories 3
Additional Building Above Grade, Below Grade
Structure Type Dry Wall
New Construction N
Schools
School District Culpeper County Public Schools
Others
Senior Community No
Tax ID 50-C-6- -21
Ownership Fee Simple
SqFt Source Assessor
Acceptable Financing Cash, Conventional, FHA, Rural Development, VA, VHDA
Horse Property N
Listing Terms Cash, Conventional, FHA, Rural Development, VA, VHDA
Financing Cash,Conventional,FHA,Rural Development,VA,VHDA
Special Listing Condition Standard
Read Less Info
Want to know what your home might be worth? Contact us for a FREE valuation!

Our team is ready to help you sell your home for the highest possible price ASAP

Bought with Annie Patterson • Keller Williams Realty

"My job is to find and attract mastery-based agents to the office, protect the culture, and make sure everyone is happy! "






