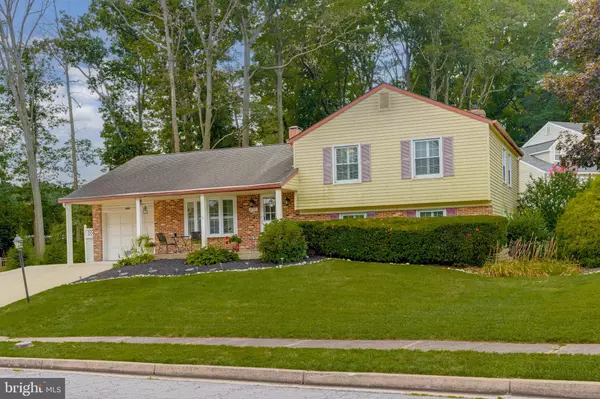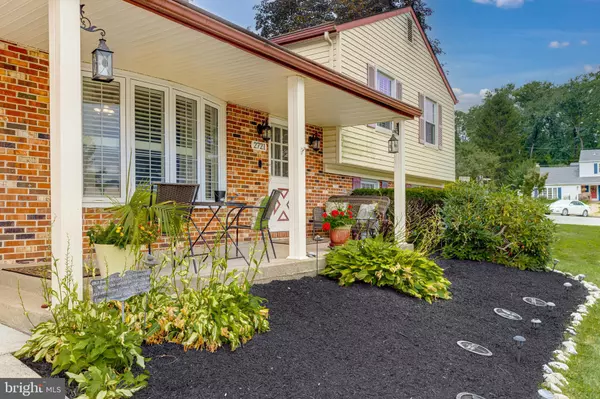$439,000
$439,000
For more information regarding the value of a property, please contact us for a free consultation.
4 Beds
3 Baths
2,788 SqFt
SOLD DATE : 09/09/2022
Key Details
Sold Price $439,000
Property Type Single Family Home
Sub Type Detached
Listing Status Sold
Purchase Type For Sale
Square Footage 2,788 sqft
Price per Sqft $157
Subdivision Cub Hill
MLS Listing ID MDBC2045080
Sold Date 09/09/22
Style Colonial
Bedrooms 4
Full Baths 2
Half Baths 1
HOA Y/N N
Abv Grd Liv Area 2,270
Originating Board BRIGHT
Year Built 1967
Annual Tax Amount $3,500
Tax Year 2017
Lot Size 0.269 Acres
Acres 0.27
Lot Dimensions 1.00 x
Property Description
Beautiful and spacious covered porch front 4-level colonial featuring lovely landscaping that welcomes you home in Mis Jan Estates! Enter a foyer featuring a tiled floor that stretches down the hallway to the back of the home. A bright living room sits to the left of the entryway and is flooded with natural light from a bay window with window seat and a room featuring hardwood floors and a new ceiling fan. A large eat in kitchen sits in the rear of the home featuring an island, oak cabinets topped with Corian counters, new recessed lighting, and a perfectly placed window over the sink. A ceiling fan sits over the dining area. Glass paned French doors open to a stunning sun room featuring light new light wood colored vinyl flooring, recessed light, and so much natural light! Stairs down from the kitchen reach a family room space with new wood-colored vinyl flooring, new recessed lighting, and a new gas fireplace insert. Bedroom on this level features recessed lighting, ceiling fan, new flooring, and full windows. A full hall bath on this level has new light fixtures, exhaust fan, new toilet and fresh paint. Sliding glass door with built in blinds walks out to a concrete patio great for grilling and relaxing! Nice finished laundry room on this level. The upper level features 3 generously sized bedrooms including a primary bedroom with new laminate flooring, recessed light, ceiling fan, built in speaker system, and a spacious closet with California closet insert. A primary bath is newly updated with a beautiful vanity and stall shower with exquisite tile work. Bedrooms 2 is freshly painted with wood floors, ceiling fan, and 2 double closets. Bedroom 3 is freshly painted with a ceiling fan, laminate floor, and a spacious closet. A full hall bath on this level has new light fixtures, exhaust fan, new toilet and a tub/shower combo. Enjoy flexible space for stretching out in the finished basement offering new carpet and fresh paint. The rear yard is fully fenced including a new portion, and space for a fire pit near the patio! 1-car garage and spacious driveway offers ample off street parking! New family room windows! Home features upscale plantation shutters throughout! This stunningly updated home shows pride of ownership at every turn! Don't wait, schedule your private tour of this beauty TODAY!
Location
State MD
County Baltimore
Zoning RESIDENTIAL
Rooms
Other Rooms Living Room, Primary Bedroom, Bedroom 2, Bedroom 3, Bedroom 4, Kitchen, Family Room, Study, Sun/Florida Room, Laundry, Storage Room
Basement Rear Entrance, Sump Pump, Fully Finished
Interior
Interior Features Attic, Kitchen - Country, Kitchen - Island, Kitchen - Gourmet, Primary Bath(s), Upgraded Countertops, Window Treatments, Wood Floors, Floor Plan - Traditional, Recessed Lighting, Ceiling Fan(s)
Hot Water Natural Gas
Heating Forced Air
Cooling Ceiling Fan(s), Central A/C
Fireplaces Number 1
Fireplaces Type Equipment, Mantel(s)
Equipment Dishwasher, Disposal, Dryer, Exhaust Fan, Refrigerator, Washer, Water Heater, Built-In Microwave, Icemaker, Stove
Fireplace Y
Window Features Bay/Bow,Insulated,Vinyl Clad
Appliance Dishwasher, Disposal, Dryer, Exhaust Fan, Refrigerator, Washer, Water Heater, Built-In Microwave, Icemaker, Stove
Heat Source Natural Gas
Exterior
Parking Features Garage Door Opener, Garage - Front Entry
Garage Spaces 1.0
Water Access N
Roof Type Fiberglass
Accessibility None
Attached Garage 1
Total Parking Spaces 1
Garage Y
Building
Story 4
Foundation Other
Sewer Public Sewer
Water Public
Architectural Style Colonial
Level or Stories 4
Additional Building Above Grade, Below Grade
New Construction N
Schools
Elementary Schools Pine Grove
Middle Schools Pine Grove
High Schools Loch Raven
School District Baltimore County Public Schools
Others
Senior Community No
Tax ID 04090903478460
Ownership Fee Simple
SqFt Source Assessor
Special Listing Condition Standard
Read Less Info
Want to know what your home might be worth? Contact us for a FREE valuation!

Our team is ready to help you sell your home for the highest possible price ASAP

Bought with Prabin Bhandari • Keller Williams Gateway LLC

"My job is to find and attract mastery-based agents to the office, protect the culture, and make sure everyone is happy! "






