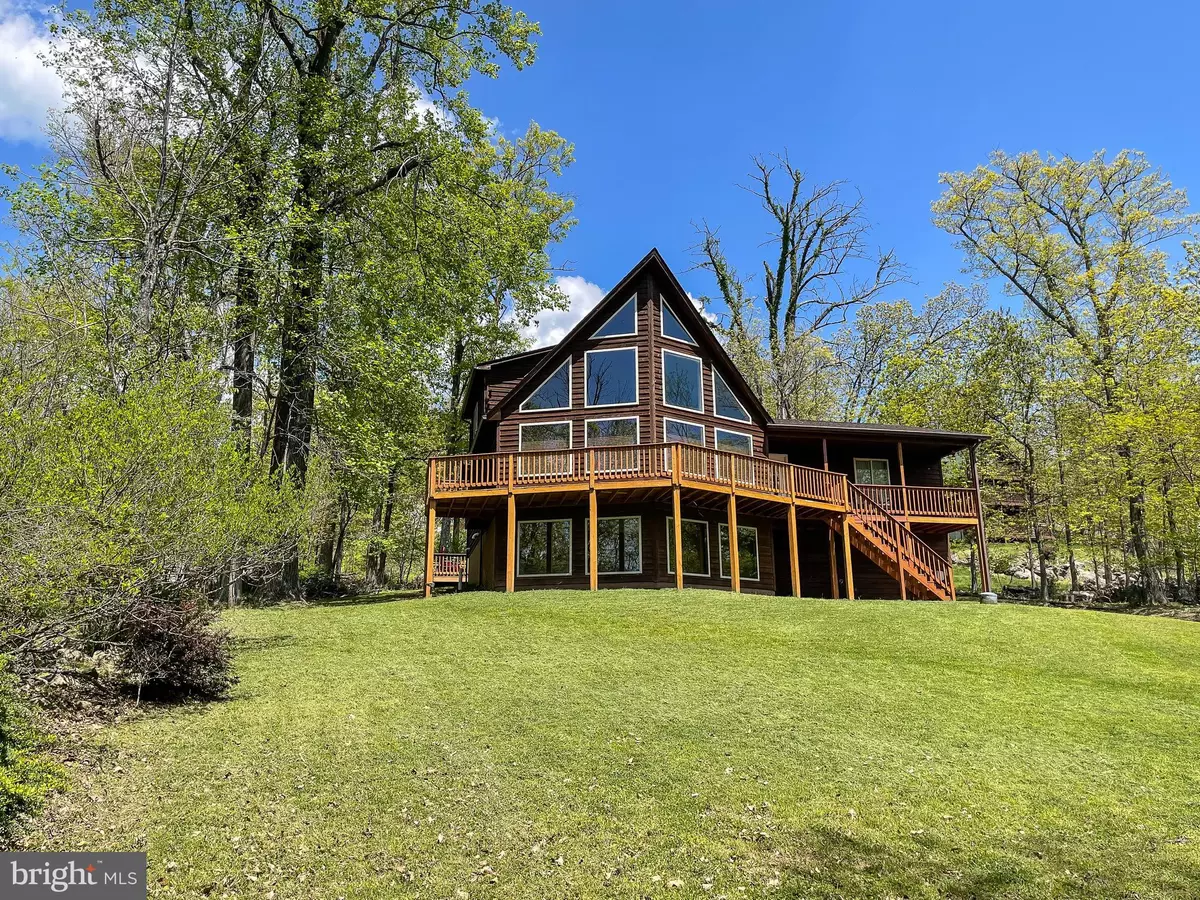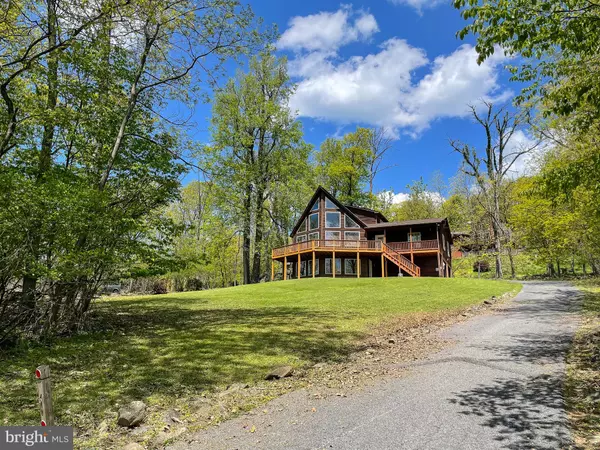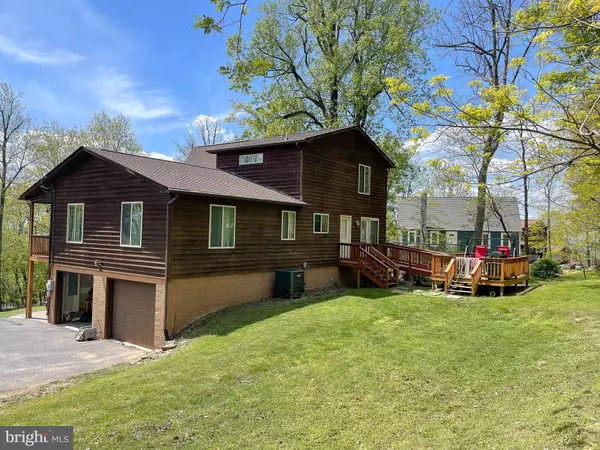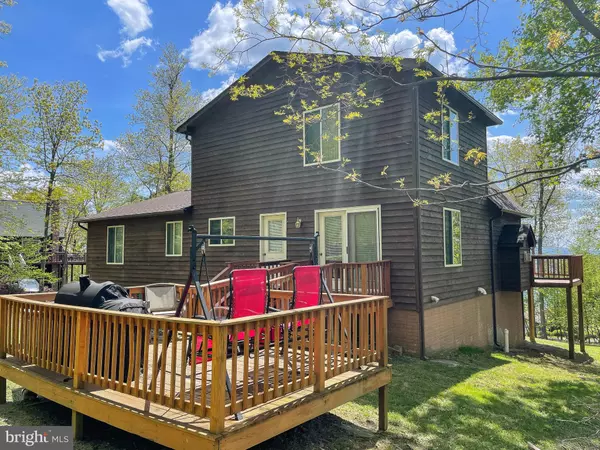$460,000
$449,900
2.2%For more information regarding the value of a property, please contact us for a free consultation.
3 Beds
2 Baths
2,764 SqFt
SOLD DATE : 06/24/2021
Key Details
Sold Price $460,000
Property Type Single Family Home
Sub Type Detached
Listing Status Sold
Purchase Type For Sale
Square Footage 2,764 sqft
Price per Sqft $166
Subdivision High Knob
MLS Listing ID VAWR143698
Sold Date 06/24/21
Style Chalet
Bedrooms 3
Full Baths 2
HOA Fees $55/ann
HOA Y/N Y
Abv Grd Liv Area 1,888
Originating Board BRIGHT
Year Built 1999
Annual Tax Amount $2,967
Tax Year 2021
Lot Size 0.500 Acres
Acres 0.5
Property Description
2200 feet above sea level, high atop High Knob mountain, sits this stunning Chalet with million dollar western views of sunsets over the mountains and valley below. This model was the deluxe in terms of square footage when it was built and features 1,888 on upper two levels, 1452 square feet on lower level which encompasses the 2 car garage, finished 876 rec room and large unfinished area great for storage. The western view is even more utilized when you enjoy it from the wrap around porch that greets you as you walk up stairs to the front door. Head inside to foyer overlooking the spectacular great room boasting the Chalets signature wall of windows, dramatic cathedral ceilings, wood floors and fireplace with stone surround that fits perfectly to give you that escape in the woods feel. Adjacent the great room, the gourmet kitchen is in the rear of the home with loads of cabinet space, large island, updated stainless appliances and access to back yard with tiered decks great for grilling and chillin. Main level is rounded out by formal dining room and two large auxiliary bedrooms with full bathroom. Head up stairs to the private owner's suite with windows on three sides of the room to take in all the nature, walk in closet and fully equipped en suite. Lower level of the home features massive bonus room with lots of windows and access to 2 car garage. Brand new HVAC inside and out installed this year! Wild life in abundance where deer will walk through your lawn and breathtaking views of the stars from just one street from the top of the mountain. Gated community with HIGH SPEED INTERNET, community pool (with membership fee), tot lot, basketball courts and quick access to I66 for quick commenting to work. Great to live year round with paved roads or as that weekend getaway! Don't let this opportunity pass for a chance to own a little slice of heaven on the mountain!
Location
State VA
County Warren
Zoning R
Direction West
Rooms
Basement Full, Daylight, Full, Front Entrance, Heated, Improved, Partially Finished, Space For Rooms, Walkout Level, Windows, Workshop
Main Level Bedrooms 2
Interior
Interior Features Attic, Breakfast Area, Carpet, Ceiling Fan(s), Combination Kitchen/Dining, Family Room Off Kitchen, Floor Plan - Open, Kitchen - Gourmet, Kitchen - Island, Pantry, Recessed Lighting, Tub Shower, Walk-in Closet(s), Wood Floors
Hot Water Propane
Heating Central, Energy Star Heating System
Cooling Central A/C
Flooring Wood, Carpet, Ceramic Tile
Fireplaces Number 1
Fireplaces Type Fireplace - Glass Doors, Screen, Gas/Propane
Equipment Built-In Microwave, Dishwasher, Dryer, Washer, Icemaker, Oven/Range - Gas, Refrigerator, Stainless Steel Appliances, Water Heater
Furnishings No
Fireplace Y
Window Features Double Pane,Bay/Bow,Sliding
Appliance Built-In Microwave, Dishwasher, Dryer, Washer, Icemaker, Oven/Range - Gas, Refrigerator, Stainless Steel Appliances, Water Heater
Heat Source Propane - Owned
Laundry Lower Floor
Exterior
Exterior Feature Deck(s), Patio(s), Porch(es), Balcony
Parking Features Garage - Side Entry, Basement Garage, Inside Access, Oversized
Garage Spaces 12.0
Utilities Available Propane, Cable TV
Amenities Available Basketball Courts, Club House, Common Grounds, Community Center, Pool - Outdoor, Swimming Pool, Tot Lots/Playground
Water Access N
View Mountain, Panoramic, Scenic Vista, Valley
Roof Type Architectural Shingle
Street Surface Paved
Accessibility None
Porch Deck(s), Patio(s), Porch(es), Balcony
Road Frontage Private
Attached Garage 2
Total Parking Spaces 12
Garage Y
Building
Lot Description Backs to Trees, Front Yard, Landscaping, Open, Partly Wooded, Rear Yard, Secluded, Sloping
Story 3
Sewer On Site Septic
Water Public
Architectural Style Chalet
Level or Stories 3
Additional Building Above Grade, Below Grade
Structure Type High,Cathedral Ceilings,Beamed Ceilings,2 Story Ceilings,9'+ Ceilings,Vaulted Ceilings
New Construction N
Schools
School District Warren County Public Schools
Others
Senior Community No
Tax ID 31B1 6 S 24
Ownership Fee Simple
SqFt Source Assessor
Acceptable Financing Cash, Conventional, FHA, USDA, VA
Horse Property N
Listing Terms Cash, Conventional, FHA, USDA, VA
Financing Cash,Conventional,FHA,USDA,VA
Special Listing Condition Standard
Read Less Info
Want to know what your home might be worth? Contact us for a FREE valuation!

Our team is ready to help you sell your home for the highest possible price ASAP

Bought with Allison C Gillette • Long & Foster Real Estate, Inc.

"My job is to find and attract mastery-based agents to the office, protect the culture, and make sure everyone is happy! "






