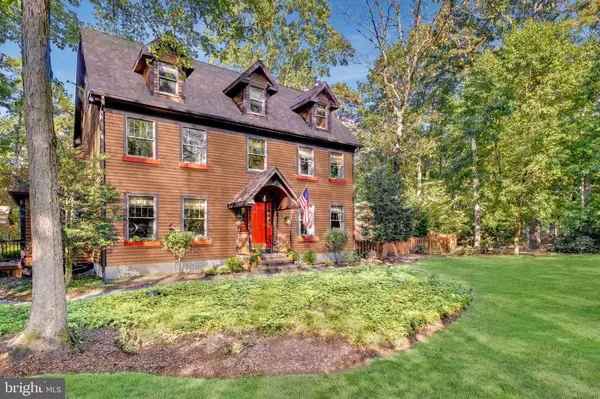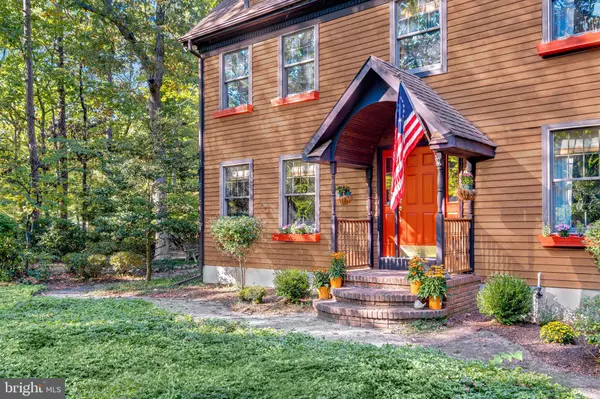$510,000
$495,000
3.0%For more information regarding the value of a property, please contact us for a free consultation.
5 Beds
3 Baths
2,305 SqFt
SOLD DATE : 06/30/2022
Key Details
Sold Price $510,000
Property Type Single Family Home
Sub Type Detached
Listing Status Sold
Purchase Type For Sale
Square Footage 2,305 sqft
Price per Sqft $221
Subdivision None Available
MLS Listing ID NJBL2026036
Sold Date 06/30/22
Style Traditional
Bedrooms 5
Full Baths 2
Half Baths 1
HOA Y/N N
Abv Grd Liv Area 2,305
Originating Board BRIGHT
Year Built 1992
Annual Tax Amount $8,582
Tax Year 2020
Lot Size 1.160 Acres
Acres 1.16
Lot Dimensions 0.00 x 0.00
Property Description
If peace and tranquility is what you desire for your new home, then look no further. Nestled in the quiet and peaceful woods of Southampton you'll find this private and charming custom built 5 bedroom, 2.5 bath center hall colonial home. Located on a culdesac, you are surrounded by a wooded setting backing up to nature providing great privacy and serenity. Inside youre immediately welcomed into the front foyer showcasing beautiful hardwood flooring that flows into the formal dining area which is adorned with recessed lighting and beautiful tray ceiling. Adjacent from the dining room is the spacious family room, perfect to select your next book from the custom built in shelving and cozy up to the Jotul wood burning stove with custom made clay tile hearth. Off the family room, the kitchen includes beautiful Cherry Wood cabinetry, matching black kitchen appliances and a charming eat in kitchen area finished off with surrounding windows and skylight allowing you to soak in all of the sunlight every morning! Take your coffee through the laundry room into the updated bonus breakfast room and mudroom with an exit outside. Upstairs on the second floor you’ll find the spacious primary bedroom with large walk in closet including a custom built in closet system, an en-suite primary bathroom with stall shower as well as two other roomy bedrooms, all gleaming hardwood flooring throughout. This home has special spaces throughout as well! One of those being the expanded 2nd floor hallway which previous owners used as a sitting area before setting off to bed. A full hallway bathroom with radiant floor heating and double door linen closet completes this floor. Take your next set of steps up to the incredible third floor, also all hardwood floored throughout, where youll find bedrooms 4 and 5 which are amazing options for guest rooms, offices, crafting rooms – whatever you desire! Finished off with vaulted ceilings, a working sink and mini fridge area and cozy reading or napping nook also are found on this level! As summer heats up, not to worry as a second zone HVAC (2011) keeps the fourth and fifth bedroom the perfect temperature! This home also includes a full, unfinished basement with soaring 9 ft ceilings and bilco doors, leading you outside, ready for you to enjoy it as you’d like! Speaking of outside, not only is this home special, but the property takes it to a whole other level! Outside features include a newer Trex deck with built in jacuzzi/hot tub (2011), equipped with a 6 zone sprinkler system in the front/back and extends to an oversized 2 car garage, fully insulated shed/workshop that seller once used as her crafting and pottery "she-shed" complete with electric and plumbing ready, a greenhouse - once used as an Apiary for honeybees and 1.16 acres of serene, private woods to enjoy and take it all in! A couple additional features also include: 2 Zone Lennox HVAC (2011) with True Steam Whole House Humidifier with One-Year Transferrable HVAC Warranty, Anderson Windows throughout & New Well Pump (2019). Don’t miss your opportunity to enjoy peace and tranquility each day in this very special home at 4 Carter Drive!
Location
State NJ
County Burlington
Area Southampton Twp (20333)
Zoning FA
Rooms
Other Rooms Living Room, Dining Room, Primary Bedroom, Bedroom 2, Bedroom 3, Bedroom 4, Bedroom 5, Kitchen, Basement, Laundry, Mud Room, Bathroom 1, Bathroom 2, Primary Bathroom
Basement Full, Unfinished, Sump Pump, Walkout Stairs
Interior
Interior Features Built-Ins, Breakfast Area, Carpet, Ceiling Fan(s), Combination Kitchen/Living, Dining Area, Family Room Off Kitchen, Formal/Separate Dining Room, Kitchen - Eat-In, Recessed Lighting, Skylight(s), Stall Shower, Walk-in Closet(s), Wood Floors
Hot Water Electric
Heating Heat Pump - Electric BackUp
Cooling Central A/C
Fireplaces Number 1
Fireplaces Type Wood, Free Standing
Fireplace Y
Heat Source Electric
Exterior
Parking Features Garage Door Opener, Oversized
Garage Spaces 8.0
Water Access N
Accessibility None
Total Parking Spaces 8
Garage Y
Building
Lot Description Backs to Trees, Cul-de-sac, Front Yard, Partly Wooded, Trees/Wooded
Story 3
Foundation Block
Sewer On Site Septic
Water Well
Architectural Style Traditional
Level or Stories 3
Additional Building Above Grade, Below Grade
New Construction N
Schools
Elementary Schools Southampton Township School No 1
Middle Schools Southampton Township School No 3
High Schools Seneca H.S.
School District Southampton Township Public Schools
Others
Senior Community No
Tax ID 33-03301-00049 07
Ownership Fee Simple
SqFt Source Assessor
Acceptable Financing Cash, Conventional, FHA, VA
Listing Terms Cash, Conventional, FHA, VA
Financing Cash,Conventional,FHA,VA
Special Listing Condition Standard
Read Less Info
Want to know what your home might be worth? Contact us for a FREE valuation!

Our team is ready to help you sell your home for the highest possible price ASAP

Bought with Brian J Ekelburg • Keller Williams Realty - Moorestown

"My job is to find and attract mastery-based agents to the office, protect the culture, and make sure everyone is happy! "






