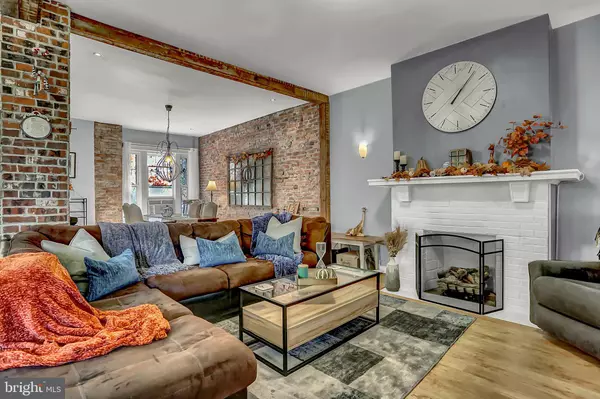$117,500
$110,000
6.8%For more information regarding the value of a property, please contact us for a free consultation.
4 Beds
2 Baths
2,611 SqFt
SOLD DATE : 12/03/2020
Key Details
Sold Price $117,500
Property Type Single Family Home
Sub Type Twin/Semi-Detached
Listing Status Sold
Purchase Type For Sale
Square Footage 2,611 sqft
Price per Sqft $45
Subdivision Harrisburg City
MLS Listing ID PADA126754
Sold Date 12/03/20
Style Tudor
Bedrooms 4
Full Baths 2
HOA Y/N N
Abv Grd Liv Area 1,755
Originating Board BRIGHT
Year Built 1900
Annual Tax Amount $2,162
Tax Year 2020
Lot Size 2,178 Sqft
Acres 0.05
Property Description
LOCATION, LOCATION LOCATION! The charming front porch will welcome you to this amazing 2 story Tudor home! This gem of a property features beautiful hardwood floors/hard surface floors through-out the entire home. The open floor plan is perfect for family or friends to come and enjoy time together. Boasting high ceilings, a cozy fireplace, exposed brick and wood beam ceilings, this is truly an oasis in the city. The kitchen which is fully remodeled (no detailed spared) will quickly become the heart of your home and your favorite place to spend time. The kitchen has designer cabinetry, upgraded paint, seamless countertops, dual sinks, and a gas range, making for the chefs dream space! The home has original stained glass windows, custom built-in shelving, detailed wood mouldings and beautiful handrails that bring character and charm into this gorgeous home. The spacious formal dining room is an entertainers delight which makes hosting a dinner party a breeze. The chefs kitchen with breakfast area opens to the backyard sanctuary with a covered patio for year round grilling. There is a fully fenced yard perfect for a kitchen garden, games or outdoor activities. After a day in the garden, spend some time relaxing in the oversized soaking tub or in the walk in shower. An extra bonus is a secondary restroom in the basement which offers versatility when needed. Close to public transportation, restaurants, shopping, and walking distance to the scenic Susquehanna river and river front park. This is truly a must see home!
Location
State PA
County Dauphin
Area City Of Harrisburg (14001)
Zoning RESIDENTIAL
Rooms
Basement Full
Interior
Interior Features Combination Dining/Living
Hot Water Other
Heating Radiator
Cooling Ceiling Fan(s), Window Unit(s)
Flooring Wood, Tile/Brick
Furnishings No
Fireplace Y
Heat Source Natural Gas Available
Laundry Basement
Exterior
Fence Fully
Utilities Available Cable TV Available, Natural Gas Available, Phone Available, Sewer Available
Water Access N
Roof Type Shingle
Street Surface Other
Accessibility None
Road Frontage Public
Garage N
Building
Lot Description Landscaping
Story 2
Sewer Public Sewer
Water Public
Architectural Style Tudor
Level or Stories 2
Additional Building Above Grade, Below Grade
Structure Type High
New Construction N
Schools
High Schools Harrisburg
School District Harrisburg City
Others
Pets Allowed Y
Senior Community No
Tax ID 10-055-022-000-0000
Ownership Fee Simple
SqFt Source Estimated
Acceptable Financing Cash, Conventional, FHA
Horse Property N
Listing Terms Cash, Conventional, FHA
Financing Cash,Conventional,FHA
Special Listing Condition Standard
Pets Allowed No Pet Restrictions
Read Less Info
Want to know what your home might be worth? Contact us for a FREE valuation!

Our team is ready to help you sell your home for the highest possible price ASAP

Bought with Ysmaine M Domiciano • EXP Realty, LLC

"My job is to find and attract mastery-based agents to the office, protect the culture, and make sure everyone is happy! "






