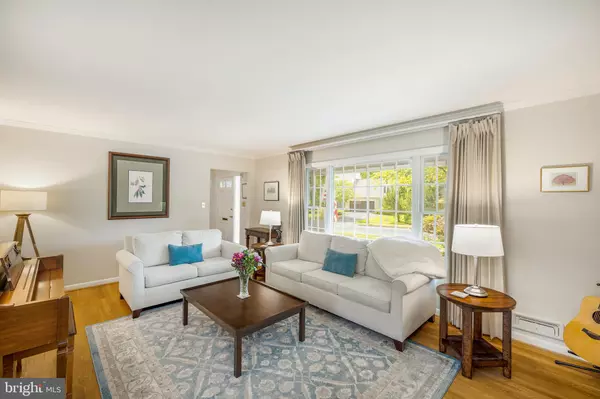$1,200,000
$1,199,000
0.1%For more information regarding the value of a property, please contact us for a free consultation.
4 Beds
4 Baths
3,264 SqFt
SOLD DATE : 06/22/2022
Key Details
Sold Price $1,200,000
Property Type Single Family Home
Sub Type Detached
Listing Status Sold
Purchase Type For Sale
Square Footage 3,264 sqft
Price per Sqft $367
Subdivision El Nido Estates
MLS Listing ID VAFX2069554
Sold Date 06/22/22
Style Ranch/Rambler
Bedrooms 4
Full Baths 3
Half Baths 1
HOA Y/N N
Abv Grd Liv Area 1,710
Originating Board BRIGHT
Year Built 1968
Annual Tax Amount $11,517
Tax Year 2021
Lot Size 0.304 Acres
Acres 0.3
Property Description
Ideal Inside the Beltway, McLean LOCATION w/Over 3200 Square Feet of Quality Torregrossa Masonry/Brick Construction on .30 Lush/Landscaped Acres. 2021 New Roof, w/Transferrable Warranty, & HSA One-Year FULL Home Warranty! This Well Maintained Move-In ready Home is Nicely Situated & Tucked Away on a Cul de Sac in One of the Most Sought After Areas with Top Rated Kent Gardens ES, Longfellow Middle and McLean High Schools Just Down the Street. Offering 4 Bedrooms and 3.5 Renovated Baths with Generous Room Sizes, Gleaming Hardwoods and Neutral Hues Throughout! Fantastic Curb Appeal in El Nido Estates Neighborhood Backing to the Kent Gardens Trails and Pimmit Run Stream. This Fine Home Boasts an Oversized Driveway, Carport with Bluestone Walkway and Porch that Welcomes You Home. Entry Foyer Hall with Coat Closet Takes you to the Stairs/LL, and Your Solid Cherry Wood /Lancaster Built Cabinets, to Include a Sliding Drawer Pantry, Eat-In Kitchen w/Large Bay Window and Glass Pane Door to the Fenced-in Back Yard w/Gates on Either Side! Stylish Granite Countertops w/Matching Appliances, Newer Quiet Bosch Dishwasher, GE Built-In Microwave w/Vent/Light Above GE Profile Gas Stove. Whirlpool Bottom Freezer/French Door Refrigerator, Separate Dining Room w/Chair Rail Leads to Front Facing Living Room w/Mantel/Fireplace Surrounded by Custom Built Shelving and Crown Molding. Sunroom Addition, (to use as you wish), Currently a Hobby Space off the Carport with Bay Window, Ceiling Fan, and a Glass Pane Door to the Lovely Back Bluestone Patio/Yard. Ultimate Floor Plan w/3 Main Floor Bedrooms, One Primary w/Double Closet Space, & Attached Bath,.... All with Custom Closets Systems & Window Blinds, (2 w/ Ceiling Fans), Spacious Hallway w/2 Closets and Pull Down Stairs to Attic w/Storage and a Whole Home Attic Fan! Carpeted Stairs to 12" Ceramic Tiled Massive Family Room w/Brick Wall Fireplace, Built -In Desk and Shelving, and 2 More Closets, Lower Level Bedroom /En Suite/Workout Room, Carpeted Study/Media/Music Room w/Walk in Closet, Huge Storage Utility Room w/ Whirlpool Washer, Gas Dryer and YAY, ..... a Wash Sink/Tub. Walk Out/Up to Your Garden, Patio, or Exit Gates. Neighborhood Nature Trails Lead to Kent Gardens Park & ES, (Gate Locked/Closed During Session Times), Little League Baseball Fields, & Community Pools. METRO, Hardware Store, Specialty Stores, Dry Cleaners, Grocers, Restaurants, & Cafe's in Downtown McLean All Within a Few Minutes & Less than 15 mins to DC, Airports, Tysons Mall, New Highlands & Mosaic District! (Please Do Not Bother The Current Tenants or Walk Lot Without Permission, You Need An Appointment. ***Covid 19 Protocol: All parties must wear masks properly over nose and mouth while in this home. Use gloves or sanitizer, remove shoes or you're welcome to the disposables provided at the door.*** All Renovations/Upgrades w/Years available in the FAQ Book at Door or Upon Request. Please Enjoy the Porch, No Overlapping Appointments, & One Group at a Time.
Location
State VA
County Fairfax
Zoning 130
Rooms
Other Rooms Living Room, Dining Room, Bedroom 2, Bedroom 3, Bedroom 4, Kitchen, Family Room, Foyer, Bedroom 1, Laundry, Media Room, Bathroom 3, Hobby Room, Half Bath
Basement Combination, Daylight, Partial, Walkout Stairs, Other, Workshop, Shelving, Rear Entrance, Improved, Heated, Full, English, Connecting Stairway, Partially Finished, Sump Pump
Main Level Bedrooms 3
Interior
Interior Features Attic, Built-Ins, Ceiling Fan(s), Crown Moldings, Entry Level Bedroom, Floor Plan - Traditional, Formal/Separate Dining Room, Kitchen - Eat-In, Kitchen - Table Space, Recessed Lighting, Stall Shower, Tub Shower, Studio, Window Treatments, Wood Floors, Other, Attic/House Fan
Hot Water Natural Gas, 60+ Gallon Tank
Heating Programmable Thermostat, Forced Air
Cooling Central A/C, Ceiling Fan(s), Programmable Thermostat
Fireplaces Number 2
Equipment Built-In Microwave, Central Vacuum, Dishwasher, Disposal, Dryer - Gas, Exhaust Fan, Freezer, Humidifier, Oven/Range - Gas, Refrigerator, Washer, Icemaker, Stove
Window Features Bay/Bow,Energy Efficient,Screens,Vinyl Clad
Appliance Built-In Microwave, Central Vacuum, Dishwasher, Disposal, Dryer - Gas, Exhaust Fan, Freezer, Humidifier, Oven/Range - Gas, Refrigerator, Washer, Icemaker, Stove
Heat Source Natural Gas
Laundry Lower Floor
Exterior
Exterior Feature Patio(s), Porch(es)
Garage Spaces 4.0
Fence Rear, Wood, Other
Water Access N
Accessibility None
Porch Patio(s), Porch(es)
Total Parking Spaces 4
Garage N
Building
Lot Description Cul-de-sac, Front Yard, Landscaping, No Thru Street, Rear Yard, SideYard(s), Other
Story 2
Foundation Concrete Perimeter, Brick/Mortar, Permanent
Sewer Public Sewer
Water Public
Architectural Style Ranch/Rambler
Level or Stories 2
Additional Building Above Grade, Below Grade
New Construction N
Schools
Elementary Schools Kent Gardens
Middle Schools Longfellow
High Schools Mclean
School District Fairfax County Public Schools
Others
Senior Community No
Tax ID 0304 37 0014
Ownership Fee Simple
SqFt Source Assessor
Acceptable Financing Negotiable
Listing Terms Negotiable
Financing Negotiable
Special Listing Condition Standard
Read Less Info
Want to know what your home might be worth? Contact us for a FREE valuation!

Our team is ready to help you sell your home for the highest possible price ASAP

Bought with Rebecca Cullinan • Keller Williams Capital Properties

"My job is to find and attract mastery-based agents to the office, protect the culture, and make sure everyone is happy! "






