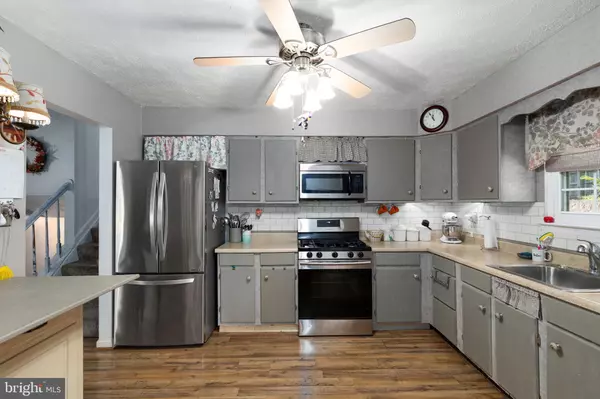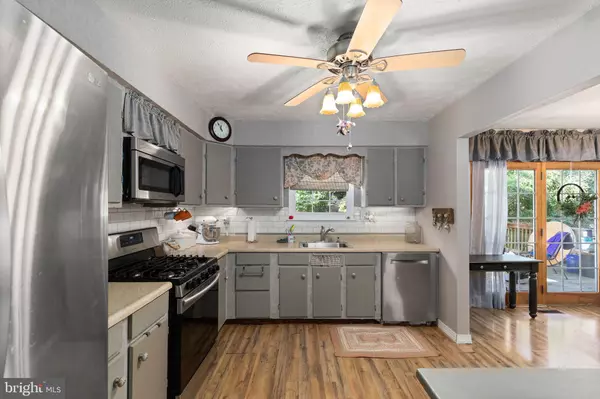$369,000
$369,000
For more information regarding the value of a property, please contact us for a free consultation.
3 Beds
3 Baths
1,743 SqFt
SOLD DATE : 12/10/2021
Key Details
Sold Price $369,000
Property Type Single Family Home
Sub Type Detached
Listing Status Sold
Purchase Type For Sale
Square Footage 1,743 sqft
Price per Sqft $211
Subdivision Oakhurst
MLS Listing ID MDBC2015290
Sold Date 12/10/21
Style Split Level
Bedrooms 3
Full Baths 2
Half Baths 1
HOA Y/N N
Abv Grd Liv Area 1,743
Originating Board BRIGHT
Year Built 1982
Annual Tax Amount $4,078
Tax Year 2020
Lot Size 7,136 Sqft
Acres 0.16
Lot Dimensions 1.00 x
Property Description
Now available in the sought-after community of Oakhurst is this beautiful 3 bedroom, 2 full bathroom, 1 half bathroom home. This home features a gourmet kitchen with stainless steel appliances, a gas range, heavy-duty flooring, and a tile backsplash. The first-level open floor plan is perfect for relaxing or entertaining. The high-efficiency heating and air conditioning system is less than 5 years old. The upper level has 3 bedrooms. The owner's suite has a remodeled attached full bathroom, and the full bathroom in the hall was remodeled last year. The finished lower level is perfect for a family room or den and comes complete with a half bathroom. The rear of the home is a fully fenced-in private oasis that includes an in-ground saltwater pool, wood patio decking with a covered roof, and extensive custom landscaping. This home is located just minutes away from everything great Perry Hall and White Marsh have to offer. Great restaurants, Honeygo Run Park, White Marsh Mall, The Avenue, doctor's offices, and schools. This home has it all. Take a tour today!
Location
State MD
County Baltimore
Zoning RESIDENTIAL
Rooms
Basement Fully Finished, Heated, Interior Access, Windows, Side Entrance, Walkout Stairs
Interior
Interior Features Breakfast Area, Ceiling Fan(s), Combination Dining/Living, Dining Area, Floor Plan - Open, Kitchen - Eat-In, Kitchen - Gourmet, Kitchen - Table Space, Primary Bath(s)
Hot Water Natural Gas
Heating Forced Air
Cooling Central A/C, Ceiling Fan(s)
Equipment Built-In Microwave, Disposal, Dishwasher, Dryer, Exhaust Fan, Oven/Range - Gas, Refrigerator, Washer, Water Heater
Window Features Double Hung,Double Pane,Energy Efficient,Replacement
Appliance Built-In Microwave, Disposal, Dishwasher, Dryer, Exhaust Fan, Oven/Range - Gas, Refrigerator, Washer, Water Heater
Heat Source Natural Gas
Laundry Lower Floor
Exterior
Exterior Feature Patio(s), Roof
Garage Spaces 4.0
Fence Wood, Fully
Pool Saltwater, In Ground
Water Access N
Accessibility None
Porch Patio(s), Roof
Total Parking Spaces 4
Garage N
Building
Story 3
Foundation Permanent
Sewer Public Sewer
Water Public
Architectural Style Split Level
Level or Stories 3
Additional Building Above Grade, Below Grade
New Construction N
Schools
School District Baltimore County Public Schools
Others
Senior Community No
Tax ID 04111800003598
Ownership Fee Simple
SqFt Source Assessor
Acceptable Financing Cash, Conventional, FHA, VA
Listing Terms Cash, Conventional, FHA, VA
Financing Cash,Conventional,FHA,VA
Special Listing Condition Standard
Read Less Info
Want to know what your home might be worth? Contact us for a FREE valuation!

Our team is ready to help you sell your home for the highest possible price ASAP

Bought with Kris Ghimire • Ghimire Homes

"My job is to find and attract mastery-based agents to the office, protect the culture, and make sure everyone is happy! "






