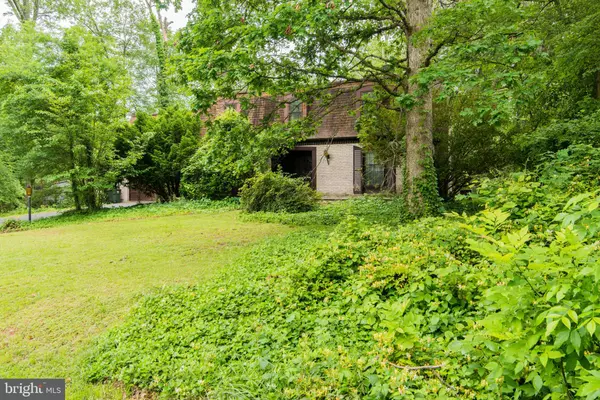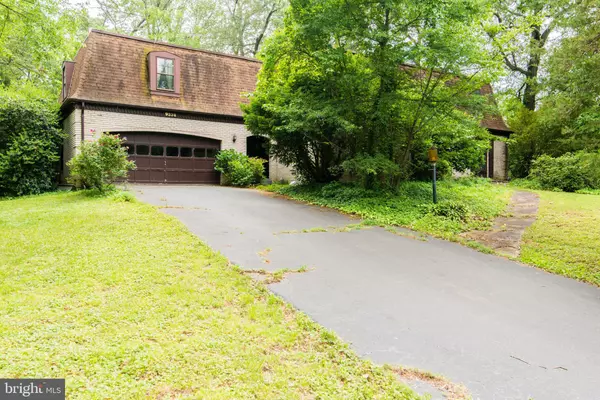$775,000
$799,900
3.1%For more information regarding the value of a property, please contact us for a free consultation.
6 Beds
5 Baths
5,042 SqFt
SOLD DATE : 09/18/2020
Key Details
Sold Price $775,000
Property Type Single Family Home
Sub Type Detached
Listing Status Sold
Purchase Type For Sale
Square Footage 5,042 sqft
Price per Sqft $153
Subdivision Yacht Haven Estates
MLS Listing ID VAFX1130906
Sold Date 09/18/20
Style Colonial,Transitional
Bedrooms 6
Full Baths 4
Half Baths 1
HOA Y/N N
Abv Grd Liv Area 4,114
Originating Board BRIGHT
Year Built 1969
Annual Tax Amount $9,509
Tax Year 2020
Lot Size 0.526 Acres
Acres 0.53
Property Description
Nestled on a lush .53 acre premium lot in the desirable Yacht Haven Estates this 6 bedroom, 4.5 bath solidly built and classic brick home has plenty of living space of 3 finished levels and is just minutes to Ft. Belvoir and George Washington's Mt. Vernon! An all brick exterior, 2 car garage, large patio, generous room sizes, 2 fireplaces, hardwood floors, and architectural details are just some of the fine features making this home so special. A double door entry with stained glass windows welcomes you into the grand open foyer with winding staircase. On the right the formal living room features windows on 2 walls, a woodburning fireplace and hardwood floors that flow into the adjoining dining room accented by custom moldings, and a glass shaded crystal chandelier adding refined distinction. The open kitchen is sure to please with an abundance of cabinetry, gleaming granite countertops and breakfast bar. Earth toned tile flooring flows into the breakfast room with ceiling fan, and French doors opening to a large rear patio and lush level yard beyond with natural privacy plantings, perfect for indoor/outdoor entertaining. Back inside, a lovely arched opening and doorway to the family room beckons you come in to relax and unwind in front of the cozy brick woodburning fireplace serving as the focal point of the room; while second set of French doors open to the rear patio, all designed for entertaining family and friends. A main level bedroom/office, half bath, and laundry room round out the main level. Upstairs the gracious master bedroom suite boasts room for a sitting area, a huge walk in closet, 2 additional closets and an en suite bath with dual sink vanity and step in shower. Down the hall, a sunny junior suite enjoys a private bath and three additional bright and cheerful bedrooms share a dual entry hall bath with a dual-sink vanity. Fine craftsmanship continues in the expansive lower level recreation room with pub-style wet bar sure to be a popular destination for family and friends; while another full bath adds convenience, and an unfinished storage room provides room to expand to meet the demands of your lifestyle. All this in a quiet and lovely established neighborhood just minutes to historic Mount Vernon, Woodlawn Manor, Yacht Club, Fort Belvoir, Fort Belvoir Marina, and Grist Mill Dog Park. Everyone will love the convenience to Old Town Alexandria with plenty of fine dining and shopping and the short commute to DC! This beautiful quality built home needs some updating and is sold As Is but is perfect for mid-century fans, investors, and homeowner's wanting to update with their style in mind and aren't afraid of sweat equity. If you're looking for a home built with expert craftsmanship in a sensational location, look no further it awaits you here.
Location
State VA
County Fairfax
Zoning 120
Rooms
Other Rooms Living Room, Dining Room, Primary Bedroom, Bedroom 2, Bedroom 3, Bedroom 4, Bedroom 5, Kitchen, Family Room, Foyer, Breakfast Room, Laundry, Recreation Room, Bedroom 6, Full Bath, Half Bath
Basement Fully Finished, Space For Rooms, Connecting Stairway
Main Level Bedrooms 1
Interior
Interior Features Breakfast Area, Built-Ins, Carpet, Ceiling Fan(s), Chair Railings, Crown Moldings, Entry Level Bedroom, Family Room Off Kitchen, Kitchen - Eat-In, Kitchen - Table Space, Primary Bath(s), Pantry, Stall Shower, Tub Shower, Upgraded Countertops, Wainscotting, Wet/Dry Bar, Window Treatments, Wood Floors
Hot Water Electric
Heating Baseboard - Electric, Heat Pump(s)
Cooling Central A/C, Ceiling Fan(s)
Flooring Carpet, Ceramic Tile, Hardwood
Fireplaces Number 2
Fireplaces Type Brick, Mantel(s), Wood
Equipment Dishwasher, Disposal, Exhaust Fan, Oven/Range - Electric, Refrigerator, Icemaker, Washer, Dryer
Fireplace Y
Appliance Dishwasher, Disposal, Exhaust Fan, Oven/Range - Electric, Refrigerator, Icemaker, Washer, Dryer
Heat Source Electric
Laundry Main Floor
Exterior
Exterior Feature Patio(s), Porch(es)
Parking Features Garage - Front Entry, Garage Door Opener
Garage Spaces 2.0
Water Access N
View Garden/Lawn, Trees/Woods
Accessibility None
Porch Patio(s), Porch(es)
Attached Garage 2
Total Parking Spaces 2
Garage Y
Building
Lot Description Corner, Landscaping, Level, Premium, Private, Partly Wooded
Story 3
Sewer Public Sewer
Water Public
Architectural Style Colonial, Transitional
Level or Stories 3
Additional Building Above Grade, Below Grade
New Construction N
Schools
Elementary Schools Washington Mill
Middle Schools Whitman
High Schools Mount Vernon
School District Fairfax County Public Schools
Others
Senior Community No
Tax ID 1103 04G A
Ownership Fee Simple
SqFt Source Assessor
Special Listing Condition Standard
Read Less Info
Want to know what your home might be worth? Contact us for a FREE valuation!

Our team is ready to help you sell your home for the highest possible price ASAP

Bought with Teresa Bosch • Long & Foster Real Estate, Inc.

"My job is to find and attract mastery-based agents to the office, protect the culture, and make sure everyone is happy! "






