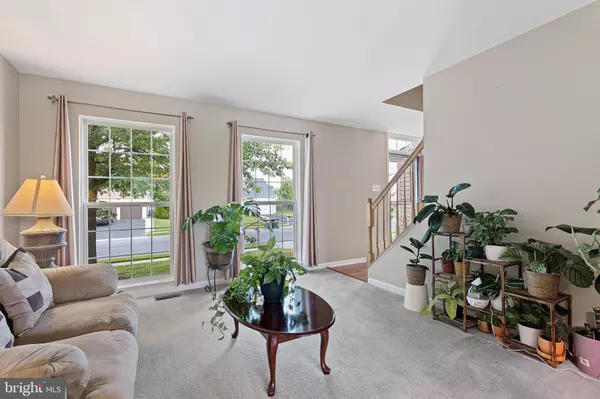$410,000
$400,000
2.5%For more information regarding the value of a property, please contact us for a free consultation.
4 Beds
4 Baths
2,700 SqFt
SOLD DATE : 07/29/2022
Key Details
Sold Price $410,000
Property Type Single Family Home
Sub Type Detached
Listing Status Sold
Purchase Type For Sale
Square Footage 2,700 sqft
Price per Sqft $151
Subdivision Chaddwyck
MLS Listing ID DENC2026386
Sold Date 07/29/22
Style Colonial
Bedrooms 4
Full Baths 2
Half Baths 2
HOA Fees $20/ann
HOA Y/N Y
Abv Grd Liv Area 1,900
Originating Board BRIGHT
Year Built 1999
Annual Tax Amount $2,394
Tax Year 2021
Lot Size 6,969 Sqft
Acres 0.16
Lot Dimensions 65.00 x 110.00
Property Description
Welcome to your NEW HOME at 80 Chaddwyck Blvd in the always popular Chaddwyck community! Relaxed, light filled, and modern living await in this gorgeous colonial home, nestled on a premium lot backing to the community park, open space, and walking trails. This two story floor plan is freshly painted and offers four spacious bedrooms, 2 full and 2 half bathrooms, and a fully finished basement. The kitchen is upgraded with Corian countertops and features an island/breakfast bar that opens right into the living-ensuring you never miss a moment with loved ones! The living room is open and perfect for entertaining and leads out to the sunroom and back deck. Best of all- this gem features a full finished basement (with a half bathroom) just waiting for your touch to turn it into a man-cave, game room, or whatever your heart desires! This amazing home is located close to everything you could need including shopping, parks, major highways, and schools!
Location
State DE
County New Castle
Area New Castle/Red Lion/Del.City (30904)
Zoning NC6.5
Rooms
Other Rooms Living Room, Dining Room, Primary Bedroom, Bedroom 2, Bedroom 3, Kitchen, Family Room, Bedroom 1
Basement Full, Fully Finished
Interior
Interior Features Primary Bath(s), Kitchen - Island, Butlers Pantry, Wet/Dry Bar, Stall Shower, Dining Area
Hot Water Natural Gas
Heating Forced Air
Cooling Central A/C
Flooring Wood, Carpet
Equipment Cooktop, Dishwasher, Disposal
Fireplace N
Appliance Cooktop, Dishwasher, Disposal
Heat Source Natural Gas
Laundry Main Floor
Exterior
Exterior Feature Deck(s), Enclosed
Parking Features Garage - Front Entry
Garage Spaces 6.0
Water Access N
Roof Type Pitched
Accessibility None
Porch Deck(s), Enclosed
Attached Garage 2
Total Parking Spaces 6
Garage Y
Building
Lot Description Level, Front Yard, Rear Yard, SideYard(s)
Story 2
Foundation Concrete Perimeter
Sewer Public Sewer
Water Public
Architectural Style Colonial
Level or Stories 2
Additional Building Above Grade, Below Grade
New Construction N
Schools
High Schools William Penn
School District Colonial
Others
HOA Fee Include Common Area Maintenance,Management
Senior Community No
Tax ID 10-040.20-132
Ownership Fee Simple
SqFt Source Estimated
Security Features Security System
Special Listing Condition Standard
Read Less Info
Want to know what your home might be worth? Contact us for a FREE valuation!

Our team is ready to help you sell your home for the highest possible price ASAP

Bought with Philip J Marzen • Keller Williams Philadelphia

"My job is to find and attract mastery-based agents to the office, protect the culture, and make sure everyone is happy! "






