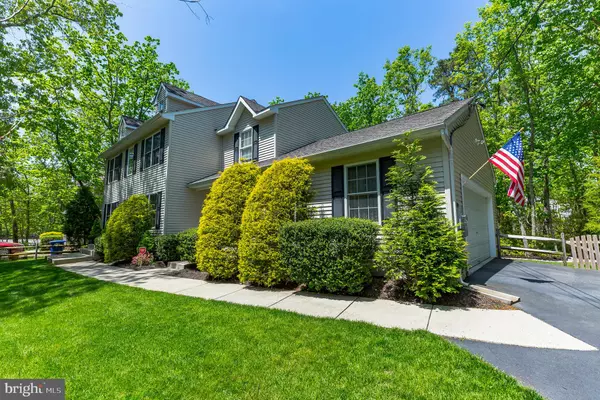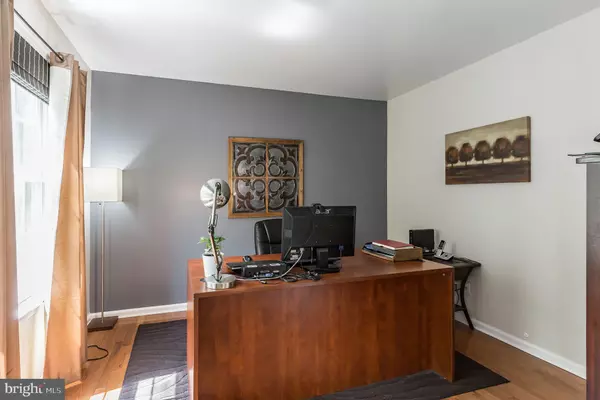$358,000
$350,000
2.3%For more information regarding the value of a property, please contact us for a free consultation.
4 Beds
3 Baths
2,076 SqFt
SOLD DATE : 07/31/2020
Key Details
Sold Price $358,000
Property Type Single Family Home
Sub Type Detached
Listing Status Sold
Purchase Type For Sale
Square Footage 2,076 sqft
Price per Sqft $172
Subdivision None Available
MLS Listing ID NJBL372406
Sold Date 07/31/20
Style Colonial
Bedrooms 4
Full Baths 2
Half Baths 1
HOA Fees $42/ann
HOA Y/N Y
Abv Grd Liv Area 2,076
Originating Board BRIGHT
Year Built 2002
Annual Tax Amount $9,357
Tax Year 2019
Lot Size 0.309 Acres
Acres 0.31
Lot Dimensions 0.00 x 0.00
Property Description
Previous buyer could not obtain financing - this gorgeous home is fully available for a quick closing. Welcome home to this unique find in beautiful Medford Lakes, voted #1 on the top small towns list by South Jersey magazine! As you pull up you'll notice the striking curb appeal and luscious green landscaping throughout the exterior of the property. Walking in the front door you step into the brightly lit foyer of this center hall colonial. There is an office to your left with double doors for privacy. Off to your right is the freshly painted dining room featuring hardwood floors, chair rail trim & crown molding. This leads you right into the updated kitchen with wood cabinets, granite counter tops, neutral backsplash, stainless steel appliances & recessed lighting for that added illumination. From the kitchen you can engage and entertain with family or guests in the open concept living room which offers cozy neutral carpet, neutral paint & a stunning white trim wood burning fireplace. Off of the kitchen you can access the extremely spacious laundry/mud room which has an additional front entry door, laundry & over-sized pantry as well as access to the attached garage, half bathroom & back deck. There is also access to the maintenance free Trex deck and backyard from the sliding glass door in the kitchen. This main level also has a coat closet by the entry and access to the basement. Upstairs you will find refinished hardwood floors throughout every room. Off to the left upstairs takes you to the master suite with it's very own en suite bathroom featuring til flooring, a double sink vanity, large soaking tub, a stall shower and walk in closet. Down the other end of the upstairs hallway takes you to the remaining 3 bedrooms & the second full bathroom with double sink vanity, tile flooring & a tub shower. Back downstairs and into the basement you will be surprised with how much more beautifully finished living space there is - could easily be used as a second living room, playroom, entertainment center or more. There is also a door for access to the unfinished basement space which offers a ton of additional dry storage. As a member of the Medford Lakes Colony Club here you will benefit from all the amazing amenities Medford Lakes has to offer including access to several beaches and lakes for non motorized water sports.
Location
State NJ
County Burlington
Area Medford Lakes Boro (20321)
Zoning LR
Rooms
Other Rooms Living Room, Dining Room, Kitchen, Basement, Laundry, Mud Room, Office
Basement Improved, Interior Access, Partially Finished, Sump Pump
Interior
Interior Features Carpet, Chair Railings, Crown Moldings, Dining Area, Family Room Off Kitchen, Formal/Separate Dining Room, Primary Bath(s), Recessed Lighting, Store/Office, Upgraded Countertops, Walk-in Closet(s), Wood Floors
Hot Water Natural Gas
Heating Forced Air
Cooling Central A/C
Flooring Hardwood, Carpet, Ceramic Tile
Fireplaces Number 1
Fireplaces Type Wood
Equipment Dishwasher, Dryer, Refrigerator, Washer, Water Heater, Disposal, Built-In Microwave, Built-In Range, Compactor
Fireplace Y
Appliance Dishwasher, Dryer, Refrigerator, Washer, Water Heater, Disposal, Built-In Microwave, Built-In Range, Compactor
Heat Source Natural Gas
Laundry Main Floor, Has Laundry
Exterior
Exterior Feature Deck(s)
Parking Features Garage - Side Entry, Inside Access
Garage Spaces 9.0
Amenities Available Baseball Field, Beach, Lake, Picnic Area, Tennis Courts, Tot Lots/Playground, Water/Lake Privileges, Bike Trail
Water Access N
Accessibility 2+ Access Exits
Porch Deck(s)
Attached Garage 2
Total Parking Spaces 9
Garage Y
Building
Story 2
Sewer Public Sewer
Water Well
Architectural Style Colonial
Level or Stories 2
Additional Building Above Grade
New Construction N
Schools
Elementary Schools Nokomis E.S.
Middle Schools Neeta School
High Schools Shawnee
School District Lenape Regional High
Others
Pets Allowed Y
Senior Community No
Tax ID 21-30110-03989
Ownership Fee Simple
SqFt Source Assessor
Security Features Exterior Cameras
Acceptable Financing Cash, Conventional, FHA, VA
Horse Property N
Listing Terms Cash, Conventional, FHA, VA
Financing Cash,Conventional,FHA,VA
Special Listing Condition Standard
Pets Allowed No Pet Restrictions
Read Less Info
Want to know what your home might be worth? Contact us for a FREE valuation!

Our team is ready to help you sell your home for the highest possible price ASAP

Bought with Bob Latigona • Century 21 Alliance-Cherry Hill

"My job is to find and attract mastery-based agents to the office, protect the culture, and make sure everyone is happy! "






