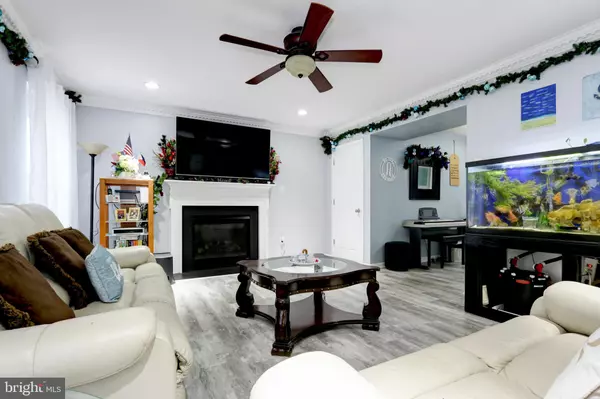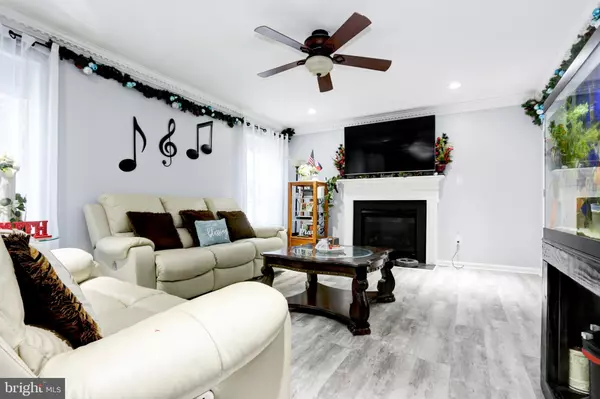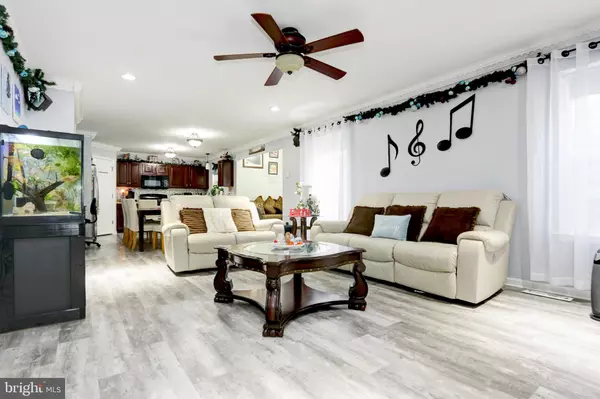$385,000
$375,000
2.7%For more information regarding the value of a property, please contact us for a free consultation.
3 Beds
3 Baths
1,840 SqFt
SOLD DATE : 12/10/2021
Key Details
Sold Price $385,000
Property Type Single Family Home
Sub Type Detached
Listing Status Sold
Purchase Type For Sale
Square Footage 1,840 sqft
Price per Sqft $209
Subdivision Settlers Landing
MLS Listing ID NJOC2003882
Sold Date 12/10/21
Style Traditional
Bedrooms 3
Full Baths 2
Half Baths 1
HOA Y/N N
Abv Grd Liv Area 1,840
Originating Board BRIGHT
Year Built 2008
Annual Tax Amount $6,774
Tax Year 2020
Lot Size 7,405 Sqft
Acres 0.17
Lot Dimensions 0.00 x 0.00
Property Description
What a wonderful opportunity to become the new homeowner of this beautifully kept and loved for home! Offering you approximately 1900 of living space, not including the full finished basement. 3 bedrooms and 2.5 baths, main bedroom with large walk-in closet and bathroom ensuite; and two other well-sized bedrooms with shared hallway bathroom. Living room, with a gas fireplace, is open to, and flows right into, the kitchen and dining rooms, allowing ample space for entertainment. Bonus sunroom allows additional living space to be used as a den/family room/etc. Crown molding throughout truly makes the main living space really stand out. Powder room on main floor. Full basement provides added value and opportunity to convert as you deem fit. 2 car attached garage. Patio off of sunroom, fenced yard, and play-pen for your little ones. This home truly gives you those "homey" vibes, and it is ready for you to call it home!
Location
State NJ
County Ocean
Area Barnegat Twp (21501)
Zoning ML3
Rooms
Basement Fully Finished, Full, Interior Access
Main Level Bedrooms 3
Interior
Interior Features Attic, Carpet, Ceiling Fan(s), Dining Area, Family Room Off Kitchen, Floor Plan - Traditional, Kitchen - Eat-In, Pantry, Primary Bath(s), Walk-in Closet(s)
Hot Water Natural Gas
Heating Forced Air
Cooling Central A/C
Flooring Ceramic Tile, Laminate Plank, Hardwood, Vinyl, Carpet
Fireplaces Number 1
Equipment Dishwasher, Dryer, Refrigerator, Washer, Microwave, Stove
Furnishings No
Fireplace Y
Window Features Screens
Appliance Dishwasher, Dryer, Refrigerator, Washer, Microwave, Stove
Heat Source Natural Gas
Exterior
Exterior Feature Patio(s)
Parking Features Garage - Front Entry, Garage Door Opener
Garage Spaces 2.0
Fence Vinyl, Wood
Water Access N
Roof Type Shingle
Accessibility Doors - Swing In
Porch Patio(s)
Attached Garage 2
Total Parking Spaces 2
Garage Y
Building
Story 2
Foundation Concrete Perimeter
Sewer Public Sewer
Water Public
Architectural Style Traditional
Level or Stories 2
Additional Building Above Grade, Below Grade
New Construction N
Schools
High Schools Barnegat
School District Barnegat Township Public Schools
Others
Pets Allowed Y
Senior Community No
Tax ID 01-00114 36-00021 01
Ownership Fee Simple
SqFt Source Assessor
Acceptable Financing Conventional, FHA, VA
Listing Terms Conventional, FHA, VA
Financing Conventional,FHA,VA
Special Listing Condition Standard
Pets Allowed No Pet Restrictions
Read Less Info
Want to know what your home might be worth? Contact us for a FREE valuation!

Our team is ready to help you sell your home for the highest possible price ASAP

Bought with Glen Kelly • Glen Kelly Real Estate

"My job is to find and attract mastery-based agents to the office, protect the culture, and make sure everyone is happy! "






