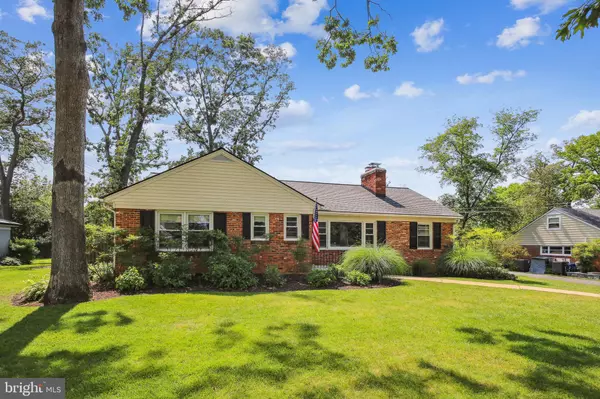$873,500
$859,000
1.7%For more information regarding the value of a property, please contact us for a free consultation.
4 Beds
3 Baths
2,794 SqFt
SOLD DATE : 08/08/2022
Key Details
Sold Price $873,500
Property Type Single Family Home
Sub Type Detached
Listing Status Sold
Purchase Type For Sale
Square Footage 2,794 sqft
Price per Sqft $312
Subdivision Marlan Forest
MLS Listing ID VAFX2072766
Sold Date 08/08/22
Style Ranch/Rambler
Bedrooms 4
Full Baths 3
HOA Y/N N
Abv Grd Liv Area 1,594
Originating Board BRIGHT
Year Built 1953
Annual Tax Amount $9,482
Tax Year 2021
Lot Size 0.295 Acres
Acres 0.3
Property Description
PRICE ADJUSTMENT!!! Welcome home to this charming all-brick rambler, nestled among mature trees in the heart of the sought-after Marlan Forest neighborhood. With nearly 3,000 finished square feet between the main floor and fully finished basement, there is plenty of room for everyone to relax and unwind. Spend the summer taking in the breeze on the screened porch overlooking the large landscaped yardperfect for hosting BBQs. Inside youll be greeted by architectural delights such as exposed brick, wainscoting and gleaming hardwood floors throughout the main level, including the three spacious bedrooms, formal dining room and living room with its cozy fireplace. The eat in kitchen has plenty of storage and updated appliances for creating your culinary masterpieces. Downstairs, the newly renovated full basement offers an ideal retreat for guests in the 4th bedroom, rec area and an additional fireplace. New roof in 2018.
Location
State VA
County Fairfax
Zoning 130
Rooms
Basement Fully Finished, Connecting Stairway, Heated, Outside Entrance
Main Level Bedrooms 3
Interior
Interior Features Chair Railings, Entry Level Bedroom, Formal/Separate Dining Room, Kitchen - Eat-In, Wainscotting, Wood Floors
Hot Water Natural Gas
Heating Forced Air
Cooling Central A/C
Flooring Hardwood, Luxury Vinyl Plank
Fireplaces Number 2
Fireplaces Type Brick, Mantel(s)
Fireplace Y
Heat Source Natural Gas
Laundry Has Laundry, Washer In Unit, Dryer In Unit
Exterior
Garage Spaces 3.0
Fence Board, Rear
Water Access N
Roof Type Architectural Shingle
Accessibility None
Total Parking Spaces 3
Garage N
Building
Story 2
Foundation Slab
Sewer Public Sewer
Water Public
Architectural Style Ranch/Rambler
Level or Stories 2
Additional Building Above Grade, Below Grade
New Construction N
Schools
School District Fairfax County Public Schools
Others
Senior Community No
Tax ID 0934 03020032
Ownership Fee Simple
SqFt Source Assessor
Acceptable Financing Cash, Conventional, VA, FHA, Negotiable
Listing Terms Cash, Conventional, VA, FHA, Negotiable
Financing Cash,Conventional,VA,FHA,Negotiable
Special Listing Condition Standard
Read Less Info
Want to know what your home might be worth? Contact us for a FREE valuation!

Our team is ready to help you sell your home for the highest possible price ASAP

Bought with Paige Kellogg • Samson Properties

"My job is to find and attract mastery-based agents to the office, protect the culture, and make sure everyone is happy! "






