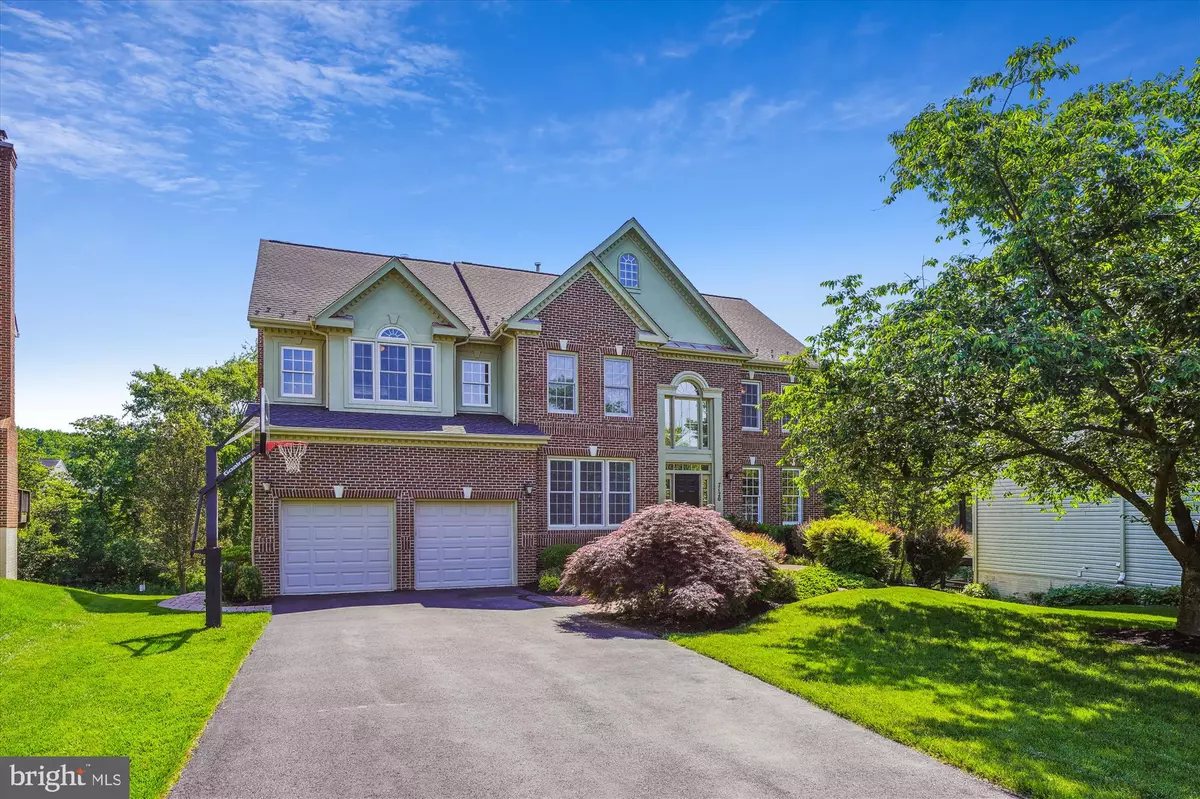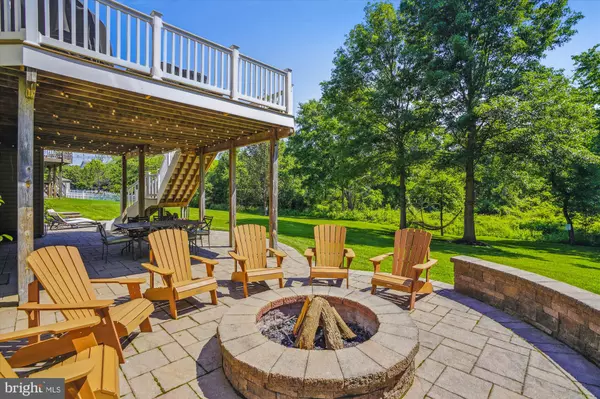$1,016,000
$1,016,000
For more information regarding the value of a property, please contact us for a free consultation.
5 Beds
5 Baths
5,312 SqFt
SOLD DATE : 06/24/2022
Key Details
Sold Price $1,016,000
Property Type Single Family Home
Sub Type Detached
Listing Status Sold
Purchase Type For Sale
Square Footage 5,312 sqft
Price per Sqft $191
Subdivision Grovemont
MLS Listing ID MDHW2015840
Sold Date 06/24/22
Style Colonial
Bedrooms 5
Full Baths 4
Half Baths 1
HOA Fees $25/ann
HOA Y/N Y
Abv Grd Liv Area 3,712
Originating Board BRIGHT
Year Built 2001
Annual Tax Amount $10,768
Tax Year 2021
Lot Size 0.381 Acres
Acres 0.38
Property Description
Beautiful move-in ready 5-bedroom 4.5-bath home on a quiet cul de sac in the sought-after community of Grovemont. This home sits on a gorgeous .39-acre lot that backs to wooded parkland. The huge newly-resurfaced (2020) composite deck with stairs leads to a spacious paver patio that includes lounging and dining area, as well as an oversized built-in firepit with seating wall. This backyard oasis is great for entertaining, or just relaxing and enjoying the sights and sounds of nature in the afternoon shade! The main level offers a sprawling two-story foyer with hardwood floors, a private office with glass French doors and a spacious living and dining room, all with crown molding. The open gourmet kitchen offers granite countertops, maple cabinetry, a large island with a four-burner gas range, double oven, stainless steel frig/microwave, and dishwasher with cabinet panel. Right off the kitchen is the sunken family room with high-ceiling and crown molding plus oversized tall windows that give a ton of natural light and a view of the forest preservation area. This room also boasts a floor-to-ceiling masonry fireplace with gas insert/logs. The main floor mudroom includes a stylish and extensive storage system as well as the washer/dryer. Dual staircases lead to the open upper-level of the home with four bedrooms. The Primary Suite includes French doors, a sitting room, tray ceiling, two large walk-in closets and a spacious ensuite bathroom with a huge updated shower and fixtures (2020), separate vanities, and soaking tub. Two other bedrooms on the upper level share a Jack-and-Jill bathroom w/ tub/shower, both with windows to the beautiful wooded backyard. The final upstairs bedroom boasts a closet organization system and ensuite bath with tub/shower. The walk-out basement has the 5th bedroom, full bathroom with tiled shower, additional flex room (potential second home-office/craft room), storage spaces, plus a fabulous large entertainment area. This walkout basement leads to the extensive outdoor space. Other updates also include: upper-level(s) HVAC(2021), new roof (2018) and new carpet (2022). This home offers a great opportunity to live and play, with easy access to great regional and state parks, hiking and biking paths, fields, and superior schools. This home is sure to go quickly, be sure to see it today!
Location
State MD
County Howard
Zoning R20
Rooms
Basement Walkout Level, Partially Finished, Daylight, Partial
Interior
Hot Water Natural Gas
Heating Forced Air
Cooling Central A/C
Fireplaces Number 1
Heat Source Natural Gas
Exterior
Parking Features Garage - Front Entry, Garage Door Opener
Garage Spaces 6.0
Water Access N
Roof Type Architectural Shingle
Accessibility None
Attached Garage 2
Total Parking Spaces 6
Garage Y
Building
Story 2
Foundation Slab
Sewer Public Sewer
Water Public
Architectural Style Colonial
Level or Stories 2
Additional Building Above Grade, Below Grade
New Construction N
Schools
Elementary Schools Rockburn
Middle Schools Elkridge Landing
High Schools Howard
School District Howard County Public School System
Others
Senior Community No
Tax ID 1401285963
Ownership Fee Simple
SqFt Source Assessor
Acceptable Financing Cash, Conventional, VA
Listing Terms Cash, Conventional, VA
Financing Cash,Conventional,VA
Special Listing Condition Standard
Read Less Info
Want to know what your home might be worth? Contact us for a FREE valuation!

Our team is ready to help you sell your home for the highest possible price ASAP

Bought with Weimin Liu • Long River Realty LLC

"My job is to find and attract mastery-based agents to the office, protect the culture, and make sure everyone is happy! "






