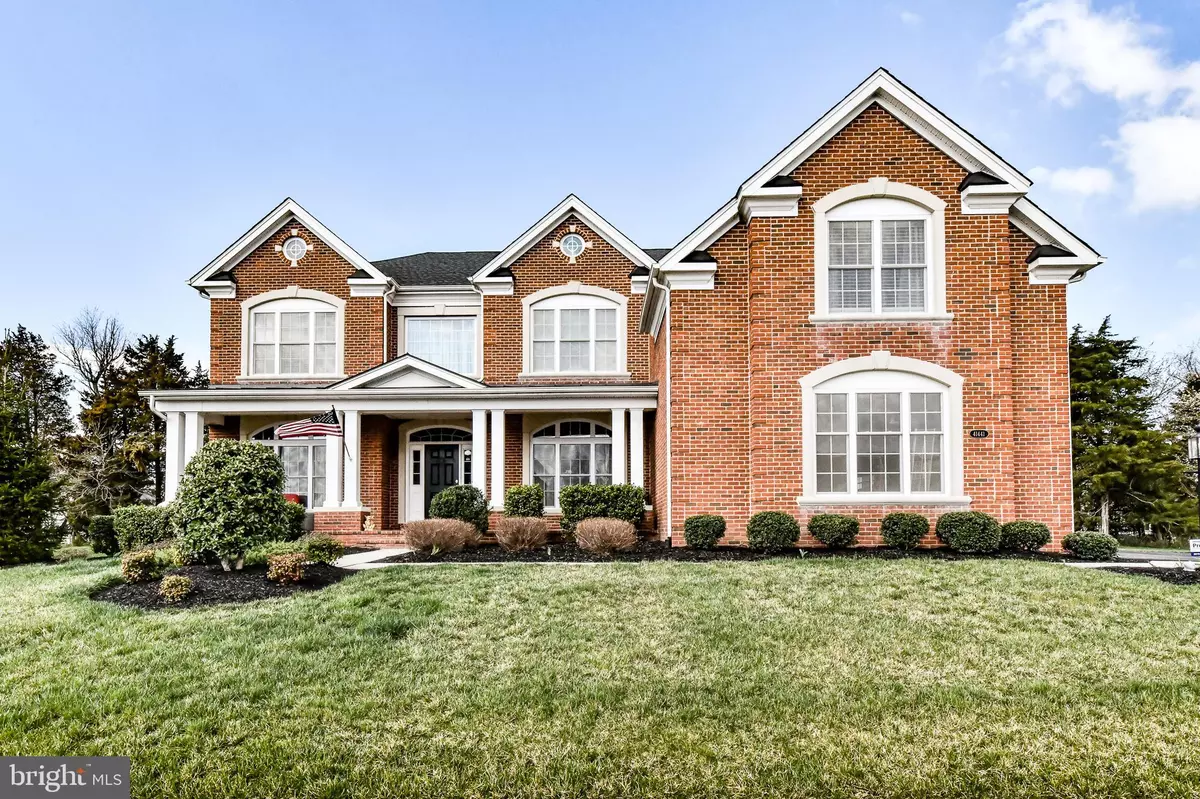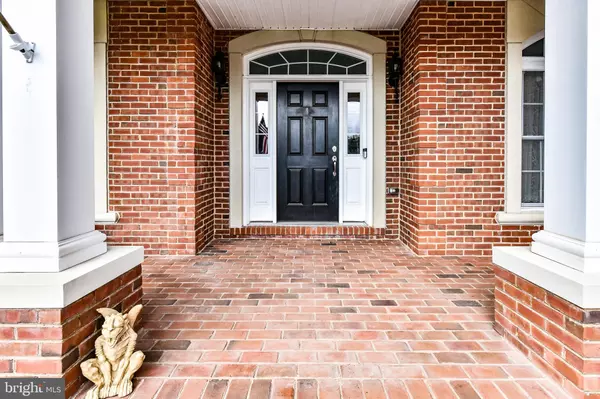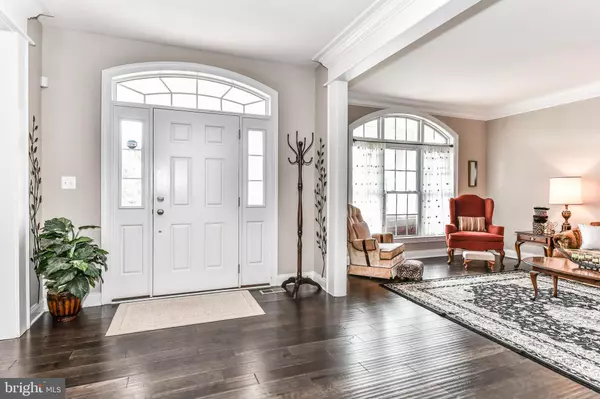$1,100,000
$1,100,000
For more information regarding the value of a property, please contact us for a free consultation.
4 Beds
6 Baths
5,602 SqFt
SOLD DATE : 05/28/2021
Key Details
Sold Price $1,100,000
Property Type Single Family Home
Sub Type Detached
Listing Status Sold
Purchase Type For Sale
Square Footage 5,602 sqft
Price per Sqft $196
Subdivision Lenah Mill
MLS Listing ID VALO434632
Sold Date 05/28/21
Style Colonial
Bedrooms 4
Full Baths 5
Half Baths 1
HOA Fees $144/mo
HOA Y/N Y
Abv Grd Liv Area 4,502
Originating Board BRIGHT
Year Built 2015
Annual Tax Amount $9,791
Tax Year 2021
Lot Size 0.410 Acres
Acres 0.41
Property Description
Welcome home to Lenah Mill! This beautiful East facing Duke Model, from the Executive Collection sits on an almost acre private lot. Home site backs to wooded preserve and the yard feels expansive with HOA maintained adjacent common area. This home boasts over 5600 sq feet of living space. On the main level you have a 2 Story Foyer, a Formal Living and Dining room to host all your family gatherings, French doors lead to a Study, Stunning Kitchen with Granite counter tops, beautiful subway tiles, Stainless Steel Appliances, Wall Oven and Microwave, Gas cooktop, with soft close drawers and cabinets and a HUGE Island with a breakfast bar. Eat in breakfast nook opens up to an Expansive Family Room with Gas Fireplace! On warmer nights enjoy family gatherings on the recently added Trex Deck right off the breakfast nook. The upstairs Master Suite is spacious and has an adjoining sitting room that can be used as additional office space. Large His and Hers Walk-in Closets and an oversized bathroom with Soaking Tub, dual vanities and frameless shower. In addition to the Master this home has 3 largely appointed bedrooms with walk in closets and ensuite bathrooms. The Laundry Room is conveniently located upstairs and has a freestanding washing basin. A partially finished Basement Rec Room with full bathroom and walk up exit into the backyard. Plenty of unfinished space in the basement for additional storage. Lenah Mill community has Resort Style Amenities, including Clubhouse (Tavern Rm with pool table & shuffleboard), 3 pools, 2 tennis courts, Playgrounds, 2 soccer fields, Amphitheater, Full basketball court, baseball field, and garden plots. This home is within a short walk to many of these wonderful amenities. Low HOA of $144 mo. MUST SEE!!! Refrigerator in Kitchen and Washer and Dryer do NOT convey. Offers will be presented as they are received. Take an aerial look: https://vimeo.com/531951044
Location
State VA
County Loudoun
Zoning 01
Direction East
Rooms
Basement Partially Finished, Rear Entrance, Sump Pump, Walkout Stairs, Outside Entrance, Windows, Connecting Stairway, Daylight, Partial, Full
Interior
Interior Features Additional Stairway, Breakfast Area, Carpet, Crown Moldings, Dining Area, Family Room Off Kitchen, Floor Plan - Open, Formal/Separate Dining Room, Kitchen - Eat-In, Kitchen - Gourmet, Kitchen - Island, Pantry, Recessed Lighting, Soaking Tub, Stall Shower, Walk-in Closet(s), Window Treatments, Wood Floors, Tub Shower, Chair Railings, Skylight(s)
Hot Water Natural Gas
Heating Forced Air
Cooling Central A/C
Flooring Carpet, Ceramic Tile, Hardwood, Concrete
Fireplaces Number 1
Fireplaces Type Fireplace - Glass Doors, Mantel(s), Gas/Propane
Equipment Built-In Microwave, Cooktop, Dishwasher, Disposal, Oven - Wall, Oven - Single, Range Hood, Refrigerator, Stainless Steel Appliances, Water Heater, Exhaust Fan
Furnishings No
Fireplace Y
Appliance Built-In Microwave, Cooktop, Dishwasher, Disposal, Oven - Wall, Oven - Single, Range Hood, Refrigerator, Stainless Steel Appliances, Water Heater, Exhaust Fan
Heat Source Natural Gas
Laundry Upper Floor, Hookup
Exterior
Exterior Feature Deck(s), Porch(es)
Parking Features Garage - Side Entry, Garage Door Opener, Other
Garage Spaces 7.0
Utilities Available Natural Gas Available
Amenities Available Basketball Courts, Bike Trail, Billiard Room, Club House, Common Grounds, Exercise Room, Elevator, Fitness Center, Jog/Walk Path, Meeting Room, Game Room, Soccer Field, Pool - Outdoor, Swimming Pool, Tennis Courts, Tot Lots/Playground, Community Center, Party Room
Water Access N
Roof Type Asphalt
Street Surface Paved
Accessibility Chairlift
Porch Deck(s), Porch(es)
Attached Garage 3
Total Parking Spaces 7
Garage Y
Building
Lot Description Backs - Open Common Area, Backs to Trees, Landscaping, Rear Yard, Front Yard
Story 2
Sewer Public Sewer
Water Public
Architectural Style Colonial
Level or Stories 2
Additional Building Above Grade, Below Grade
Structure Type 2 Story Ceilings,Dry Wall,9'+ Ceilings
New Construction N
Schools
Elementary Schools Goshen Post
Middle Schools Willard
High Schools Lightridge
School District Loudoun County Public Schools
Others
HOA Fee Include Management,Recreation Facility,Reserve Funds,Snow Removal,Road Maintenance,Common Area Maintenance,Pool(s)
Senior Community No
Tax ID 246272640000
Ownership Fee Simple
SqFt Source Assessor
Security Features Security System
Acceptable Financing Cash, Conventional
Horse Property N
Listing Terms Cash, Conventional
Financing Cash,Conventional
Special Listing Condition Standard
Read Less Info
Want to know what your home might be worth? Contact us for a FREE valuation!

Our team is ready to help you sell your home for the highest possible price ASAP

Bought with rajesh cheruku • Ikon Realty - Ashburn

"My job is to find and attract mastery-based agents to the office, protect the culture, and make sure everyone is happy! "






