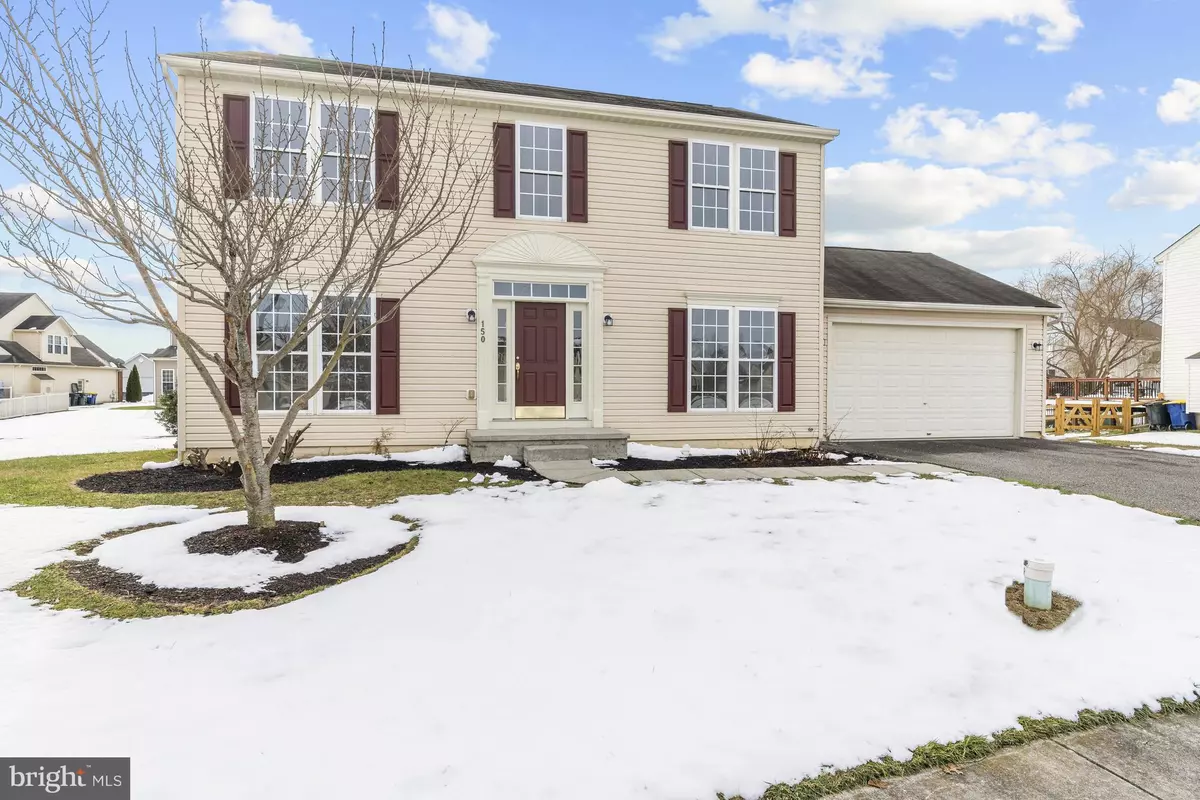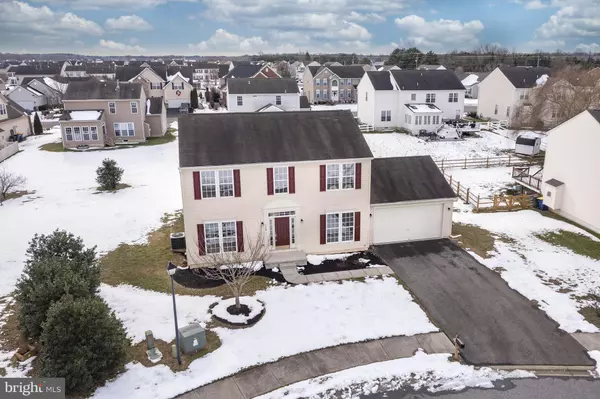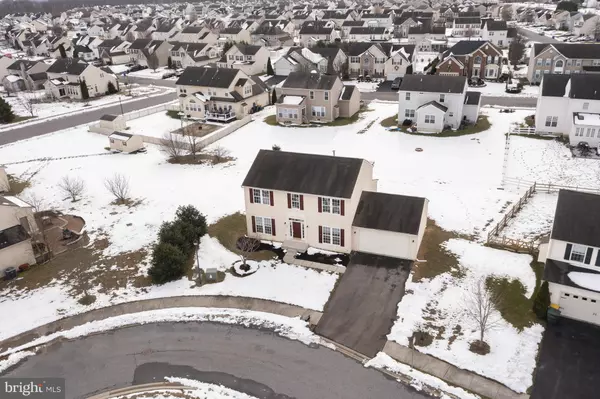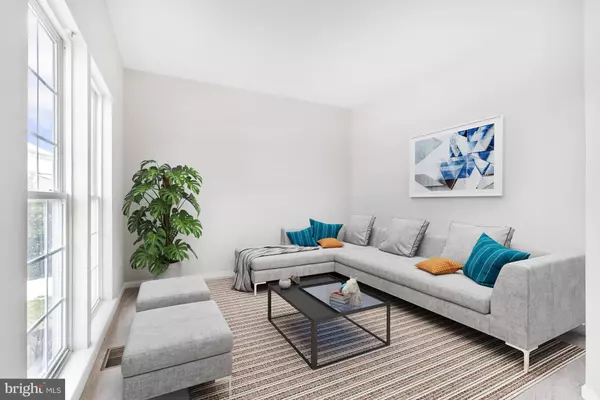$405,000
$389,900
3.9%For more information regarding the value of a property, please contact us for a free consultation.
4 Beds
3 Baths
2,276 SqFt
SOLD DATE : 02/23/2022
Key Details
Sold Price $405,000
Property Type Single Family Home
Sub Type Detached
Listing Status Sold
Purchase Type For Sale
Square Footage 2,276 sqft
Price per Sqft $177
Subdivision Providence Crossing
MLS Listing ID DEKT2006376
Sold Date 02/23/22
Style Colonial
Bedrooms 4
Full Baths 2
Half Baths 1
HOA Fees $16/ann
HOA Y/N Y
Abv Grd Liv Area 2,276
Originating Board BRIGHT
Year Built 2006
Annual Tax Amount $1,708
Tax Year 2021
Lot Size 0.270 Acres
Acres 0.27
Lot Dimensions 126x64
Property Description
You will be pleased to call this home! Welcome to this move in ready colonial in desirable Providence Crossing resting on a premium cul-de-sac lot with community open space across the street for added privacy. This stylish home offers a remarkable open floor plan with recent updates that include fresh paint throughout, brand new carpeting and new luxury laminate flooring. Enter into a center hall foyer with hardwood flooring that is flanked by a casual living room that could double as home office & dining room both paired with floor to ceiling windows. If you want the perfect place to entertain, look no further. The kitchen is massive and is complemented by an adjacent morning room with plenty of windows allowing for an abundance of natural light. Exit through the sliding door to a deck for outdoor dining with steps to the level back yard providing a great amount space to enjoy the outdoors. A desirable open concept between the family room with gas fireplace, kitchen & morning room gives ample space to host large gatherings. Completing this level is a neutral powder room. The second level houses a spacious primary bedroom suite hosting a large walk-in closet and full bath with double vanities. Rounding out this lever are three additional guest bedrooms & hall bath. If you desire even more space, a full basement with egress window can be finished to your personal tastes. All of this, and conveniently located within minutes of Rt 13, Rt 1, dining, schools and a close enough distance for day trips to the DE beaches. Just move in, unpack and enjoy!
Location
State DE
County Kent
Area Smyrna (30801)
Zoning RS
Rooms
Other Rooms Living Room, Dining Room, Primary Bedroom, Bedroom 2, Bedroom 3, Bedroom 4, Kitchen, Family Room, Sun/Florida Room
Basement Full, Interior Access, Sump Pump, Unfinished, Windows
Interior
Interior Features Breakfast Area, Carpet, Combination Kitchen/Dining, Family Room Off Kitchen, Formal/Separate Dining Room, Recessed Lighting
Hot Water Natural Gas
Heating Forced Air
Cooling Central A/C
Flooring Carpet, Hardwood, Luxury Vinyl Plank
Fireplaces Number 1
Fireplaces Type Gas/Propane
Equipment Built-In Microwave, Built-In Range, Dishwasher, Oven/Range - Electric
Fireplace Y
Appliance Built-In Microwave, Built-In Range, Dishwasher, Oven/Range - Electric
Heat Source Natural Gas
Laundry Basement
Exterior
Exterior Feature Deck(s)
Parking Features Built In, Garage - Front Entry, Inside Access
Garage Spaces 6.0
Water Access N
Roof Type Shingle
Accessibility None
Porch Deck(s)
Attached Garage 2
Total Parking Spaces 6
Garage Y
Building
Lot Description Cul-de-sac, Front Yard, Level, No Thru Street, Rear Yard, SideYard(s)
Story 2
Foundation Concrete Perimeter
Sewer Public Sewer
Water Public
Architectural Style Colonial
Level or Stories 2
Additional Building Above Grade, Below Grade
New Construction N
Schools
School District Smyrna
Others
Senior Community No
Tax ID KH-04-01804-05-7000-000
Ownership Fee Simple
SqFt Source Estimated
Acceptable Financing Cash, Conventional, FHA, Negotiable, VA
Listing Terms Cash, Conventional, FHA, Negotiable, VA
Financing Cash,Conventional,FHA,Negotiable,VA
Special Listing Condition Standard
Read Less Info
Want to know what your home might be worth? Contact us for a FREE valuation!

Our team is ready to help you sell your home for the highest possible price ASAP

Bought with Chardae Eduruke • Keller Williams Realty Central-Delaware

"My job is to find and attract mastery-based agents to the office, protect the culture, and make sure everyone is happy! "






