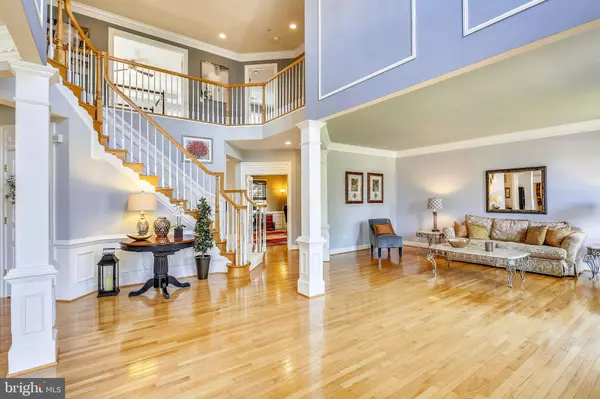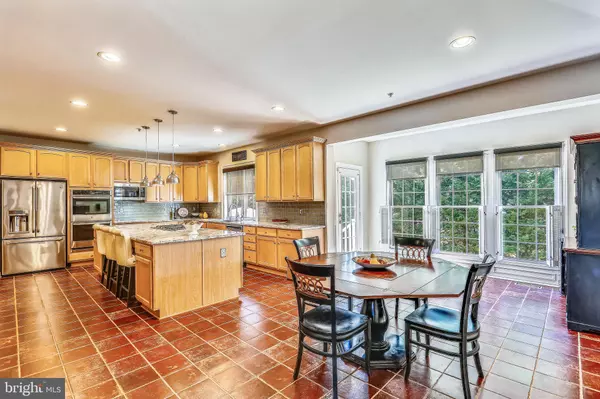$1,090,000
$1,168,000
6.7%For more information regarding the value of a property, please contact us for a free consultation.
4 Beds
6 Baths
7,074 SqFt
SOLD DATE : 09/16/2020
Key Details
Sold Price $1,090,000
Property Type Single Family Home
Sub Type Detached
Listing Status Sold
Purchase Type For Sale
Square Footage 7,074 sqft
Price per Sqft $154
Subdivision Fallsgrove
MLS Listing ID MDMC702618
Sold Date 09/16/20
Style Colonial
Bedrooms 4
Full Baths 5
Half Baths 1
HOA Fees $83/qua
HOA Y/N Y
Abv Grd Liv Area 4,974
Originating Board BRIGHT
Year Built 2004
Annual Tax Amount $14,188
Tax Year 2019
Lot Size 8,500 Sqft
Acres 0.2
Property Description
PRICE IMPROVED! VACANT AND EASY TO SHOW. BRING AN OFFER! This stunning white brick colonial home, located in the much sought-after Fallsgrove Community, will appeal to even the most discerning buyer. With over 7,000 square feet, this is the largest model in the community. As soon as you step into the grand two-story foyer, you are captivated by the exquisite detailing throughout from the beautiful crown molding to the gleaming hardwood floors. It is freshly painted with neutral designer colors. Lots of windows allow natural light to flood this open floor plan. The gourmet kitchen has a large island, upgraded countertops, stainless steel appliances and a tile floor. Dine in the bright breakfast nook or entertain your dinner party in the elegant formal dining room. The upper level features an owners' suite with a larger sitting room, three spacious walk-in closets and a stunning spa bath for all your pampering needs. There are three additional bedrooms upstairs, each with their own en-suite bathrooms. The walkout lower level is newly remodeled with a full wet bar, a large rec room, a bonus room and the home's fifth full bathroom. Outside you will find a private patio and professionally landscaped yard to entertain family and friends, or to just to enjoy peaceful moments. A two-car attached garage completes the property. This is an absolutely gorgeous home, immaculate and meticulously cared for. The Fallsgrove community offers many planned activities, with a clubhouse, pool, gym, tennis courts, parks and trails. Enjoy the nearby and walkable downtown area featuring shops, 10 restaurants and much more. Nearby access to Washington D.C., Bethesda, I-270, Shady Grove Hospital and the Metro. This home is truly a must-see! https://www.rlahre.com/listing/606-oak-knoll-terrace/ for Virtual Tour, Floorplan and more.
Location
State MD
County Montgomery
Zoning CPD1
Rooms
Basement Other
Interior
Interior Features Additional Stairway, Bar, Breakfast Area, Butlers Pantry, Ceiling Fan(s), Cedar Closet(s), Chair Railings, Crown Moldings, Curved Staircase, Double/Dual Staircase, Dining Area, Family Room Off Kitchen, Floor Plan - Open, Formal/Separate Dining Room, Kitchen - Eat-In, Kitchen - Gourmet, Kitchen - Island, Kitchen - Table Space, Primary Bath(s), Pantry, Recessed Lighting, Upgraded Countertops, Walk-in Closet(s), Wet/Dry Bar, Window Treatments, Wood Floors, Other
Hot Water Natural Gas
Heating Forced Air
Cooling Central A/C, Ceiling Fan(s)
Fireplaces Number 1
Equipment Built-In Microwave, Cooktop, Dishwasher, Disposal, Dryer, Extra Refrigerator/Freezer, Icemaker, Oven - Double, Refrigerator, Stainless Steel Appliances, Washer
Fireplace Y
Appliance Built-In Microwave, Cooktop, Dishwasher, Disposal, Dryer, Extra Refrigerator/Freezer, Icemaker, Oven - Double, Refrigerator, Stainless Steel Appliances, Washer
Heat Source Natural Gas
Exterior
Parking Features Garage - Front Entry
Garage Spaces 2.0
Amenities Available Club House, Common Grounds, Community Center, Exercise Room, Jog/Walk Path, Pool - Outdoor, Tot Lots/Playground
Water Access N
Accessibility Other
Attached Garage 2
Total Parking Spaces 2
Garage Y
Building
Story 3
Sewer Public Sewer
Water Public
Architectural Style Colonial
Level or Stories 3
Additional Building Above Grade, Below Grade
New Construction N
Schools
Elementary Schools Ritchie Park
Middle Schools Julius West
High Schools Richard Montgomery
School District Montgomery County Public Schools
Others
HOA Fee Include Common Area Maintenance,Management,Pool(s),Recreation Facility,Snow Removal,Trash
Senior Community No
Tax ID 160403369526
Ownership Fee Simple
SqFt Source Estimated
Special Listing Condition Standard
Read Less Info
Want to know what your home might be worth? Contact us for a FREE valuation!

Our team is ready to help you sell your home for the highest possible price ASAP

Bought with Audrey B Romano • Long & Foster Real Estate, Inc.

"My job is to find and attract mastery-based agents to the office, protect the culture, and make sure everyone is happy! "






