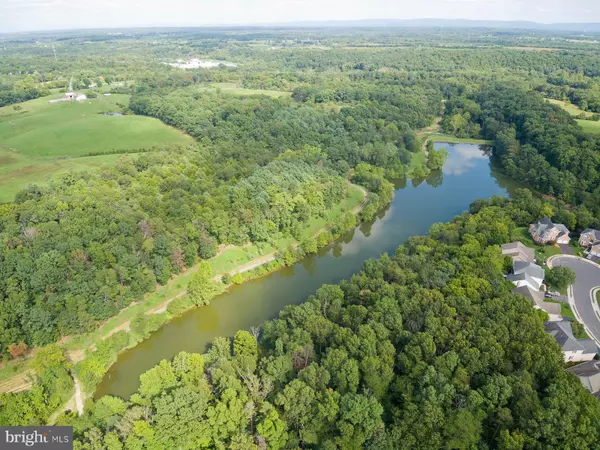$560,000
$555,000
0.9%For more information regarding the value of a property, please contact us for a free consultation.
4 Beds
5 Baths
4,545 SqFt
SOLD DATE : 01/15/2021
Key Details
Sold Price $560,000
Property Type Single Family Home
Sub Type Detached
Listing Status Sold
Purchase Type For Sale
Square Footage 4,545 sqft
Price per Sqft $123
Subdivision Twin Lake Overlook
MLS Listing ID VAFV159712
Sold Date 01/15/21
Style Colonial
Bedrooms 4
Full Baths 4
Half Baths 1
HOA Fees $75/mo
HOA Y/N Y
Abv Grd Liv Area 3,583
Originating Board BRIGHT
Year Built 2010
Annual Tax Amount $2,678
Tax Year 2019
Lot Size 10,019 Sqft
Acres 0.23
Property Description
This remarkable home on a cul-de-sac backing to trees, in the coveted Twin Lakes Overlook community. Over 4500 square feet of living space that includes a finished basement. Main level includes: wood flooring throughout, a gourmet kitchen with granite countertops, tile backsplash, gas cooktop, double oven, custom walk-in pantry, newly upgraded (quiet) garbage disposal and oven-range microwave (both in 2020), laundry room with cabinets, separate dining area with tray ceiling, breakfast room with vaulted ceiling, and an office/library with custom built-ins. Main level master suite with tray ceiling, walk-in closet, on-suite bathroom with tile floor and a soaking tub. Family room has a two story stone fireplace. Upstairs loft area with overlook to family room and three spacious bedrooms. One bedroom has a custom built-in window seat. Finished walkout basement carpeted and tiled in 2016, full bath has tile floor, water softener, grinder pump, gas line for a fireplace and water hook up for sink, and a workshop area or potential 5th bedroom. Radon system, paved walking path to community lake. Light fixtures & boot vents replaced. Enjoy the private outdoor space with a built in seating wall, fire pit, and hot tub on the expansive stone paver patio!
Location
State VA
County Frederick
Zoning RP
Rooms
Other Rooms Dining Room, Primary Bedroom, Bedroom 2, Bedroom 3, Bedroom 4, Kitchen, Family Room, Foyer, Breakfast Room, 2nd Stry Fam Ovrlk, 2nd Stry Fam Rm, Laundry, Mud Room, Office, Recreation Room, Workshop, Primary Bathroom, Full Bath, Half Bath
Basement Full, Connecting Stairway, Daylight, Full, Fully Finished, Heated, Outside Entrance, Rear Entrance, Sump Pump, Walkout Level, Workshop
Main Level Bedrooms 1
Interior
Interior Features Breakfast Area, Built-Ins, Chair Railings, Crown Moldings, Dining Area, Double/Dual Staircase, Entry Level Bedroom, Family Room Off Kitchen, Kitchen - Gourmet, Kitchen - Table Space, Primary Bath(s), Recessed Lighting, Upgraded Countertops, Wet/Dry Bar, Wood Floors, Water Treat System, Window Treatments
Hot Water Natural Gas
Heating Heat Pump(s)
Cooling Central A/C, Ceiling Fan(s)
Fireplaces Number 1
Fireplaces Type Gas/Propane, Screen
Equipment Built-In Microwave, Dryer, Washer, Dishwasher, Disposal, Air Cleaner, Freezer, Refrigerator, Icemaker, Oven/Range - Gas, Oven - Wall, Stainless Steel Appliances
Fireplace Y
Window Features Bay/Bow,Double Pane,Skylights
Appliance Built-In Microwave, Dryer, Washer, Dishwasher, Disposal, Air Cleaner, Freezer, Refrigerator, Icemaker, Oven/Range - Gas, Oven - Wall, Stainless Steel Appliances
Heat Source Natural Gas
Laundry Main Floor
Exterior
Exterior Feature Patio(s)
Parking Features Garage Door Opener, Garage - Front Entry
Garage Spaces 2.0
Water Access N
Roof Type Asphalt
Accessibility None
Porch Patio(s)
Attached Garage 2
Total Parking Spaces 2
Garage Y
Building
Lot Description Backs to Trees, Cul-de-sac
Story 3
Sewer Public Sewer
Water Public
Architectural Style Colonial
Level or Stories 3
Additional Building Above Grade, Below Grade
Structure Type 2 Story Ceilings,9'+ Ceilings,Tray Ceilings
New Construction N
Schools
Elementary Schools Greenwood Mill
Middle Schools Admiral Richard E. Byrd
High Schools Millbrook
School District Frederick County Public Schools
Others
Senior Community No
Tax ID 55M 2 9 139
Ownership Fee Simple
SqFt Source Assessor
Security Features Electric Alarm
Horse Property N
Special Listing Condition Standard
Read Less Info
Want to know what your home might be worth? Contact us for a FREE valuation!

Our team is ready to help you sell your home for the highest possible price ASAP

Bought with Jacob Taylor • Blue Valley Real Estate

"My job is to find and attract mastery-based agents to the office, protect the culture, and make sure everyone is happy! "






