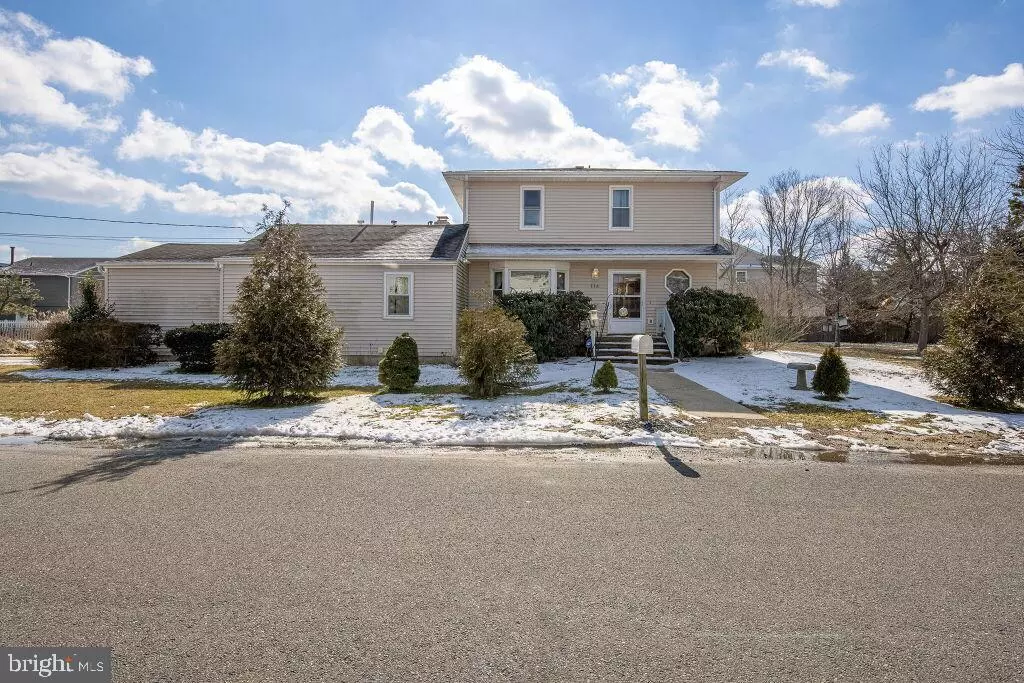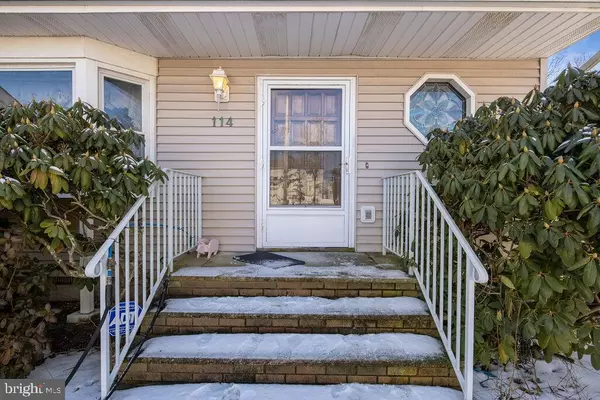$350,000
$329,900
6.1%For more information regarding the value of a property, please contact us for a free consultation.
4 Beds
3 Baths
2,148 SqFt
SOLD DATE : 06/07/2021
Key Details
Sold Price $350,000
Property Type Single Family Home
Sub Type Detached
Listing Status Sold
Purchase Type For Sale
Square Footage 2,148 sqft
Price per Sqft $162
Subdivision None Available
MLS Listing ID NJOC407410
Sold Date 06/07/21
Style Colonial
Bedrooms 4
Full Baths 3
HOA Y/N N
Abv Grd Liv Area 2,148
Originating Board BRIGHT
Year Built 1976
Annual Tax Amount $5,528
Tax Year 2020
Lot Size 0.312 Acres
Acres 0.31
Lot Dimensions 170.00 x 80.00
Property Description
It is all about location with this home. 4 bedroom/ 3 full bathroom home with bay views in a quiet neighborhood. Oversized lot with plenty of room for a pool. This home has all the space you need with eat in kitchen, dining room, large living room with bay views, sliders to a vinyl deck and full wall brick gas fireplace. Work from home in your designated office or use as 4th bedroom on main level. Perfect sized laundry room/mudroom with pantry space as well as access to the garage. Wake up to gorgeous bay views from the Master bedroom with full en suite, walk in closet and fiberglass deck. This home has a ton of charm with the custom solid wood front door, Beautiful wood staircase, stained glass window and that show-stopping fireplace. This home needs a loving touch to bring it up to date but it has great bones and was well loved and maintained. Home is located blocks away from marinas and also 20 minutes to LBI. Be sure to see this home before its gone!
Location
State NJ
County Ocean
Area Ocean Twp (21521)
Zoning R-1A
Rooms
Main Level Bedrooms 1
Interior
Interior Features Attic, Ceiling Fan(s), Dining Area, Entry Level Bedroom, Floor Plan - Traditional, Kitchen - Eat-In, Primary Bedroom - Bay Front, Tub Shower
Hot Water Natural Gas
Heating Baseboard - Hot Water
Cooling Ceiling Fan(s), Wall Unit
Flooring Carpet, Ceramic Tile, Laminated, Wood
Heat Source Natural Gas
Exterior
Parking Features Inside Access, Oversized
Garage Spaces 1.0
Water Access N
Roof Type Shingle,Hip
Accessibility None
Attached Garage 1
Total Parking Spaces 1
Garage Y
Building
Lot Description Corner
Story 2
Foundation Crawl Space
Sewer Public Sewer
Water Public
Architectural Style Colonial
Level or Stories 2
Additional Building Above Grade, Below Grade
New Construction N
Others
Senior Community No
Tax ID 21-00178-00004
Ownership Fee Simple
SqFt Source Assessor
Acceptable Financing Cash, Conventional
Listing Terms Cash, Conventional
Financing Cash,Conventional
Special Listing Condition Standard
Read Less Info
Want to know what your home might be worth? Contact us for a FREE valuation!

Our team is ready to help you sell your home for the highest possible price ASAP

Bought with Alyson Cinquemani • The Van Dyk Group - Manahawkin

"My job is to find and attract mastery-based agents to the office, protect the culture, and make sure everyone is happy! "






