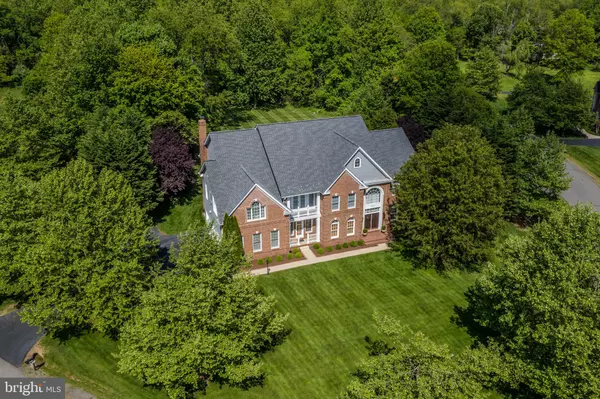$1,025,000
$990,000
3.5%For more information regarding the value of a property, please contact us for a free consultation.
5 Beds
5 Baths
6,455 SqFt
SOLD DATE : 06/21/2021
Key Details
Sold Price $1,025,000
Property Type Single Family Home
Sub Type Detached
Listing Status Sold
Purchase Type For Sale
Square Footage 6,455 sqft
Price per Sqft $158
Subdivision None Available
MLS Listing ID VALO436912
Sold Date 06/21/21
Style Traditional
Bedrooms 5
Full Baths 4
Half Baths 1
HOA Fees $75/qua
HOA Y/N Y
Abv Grd Liv Area 5,160
Originating Board BRIGHT
Year Built 2003
Annual Tax Amount $8,819
Tax Year 2021
Lot Size 2.160 Acres
Acres 2.16
Property Description
UNDER CONTRACT-OPEN HOUSE FOR SUNDAY IS CANCELLED-THANK YOU ! Beautiful Christopher Wren model by D.R. Horton Homes, over 6700 sf. on three levels, situated in a park-like setting on a Cul-de-sac. Fine details throughout, dual staircases, hardwood floors, extensive moldings, gourmet kitchen with large planning desk, abundant maple cabinets, granite countertops, stainless apps, butlers pantry, expansive prep island with counter seating, and French Doors off the casual dining area to the rear deck. The two-story family room boasts a gorgeous stone fireplace and huge Palladian windows with views of the natural surroundings. The dining room and formal living room are open to each other for easy entertaining, with a home office located towards the front of the home, featuring French Doors for quiet study. The upper level features a loft overlook (second family room) for all kinds of uses. The spacious owner's suite features an expansive en-suite bath, with upgraded tiles, a jacuzzi tub, separate vanities, and a walk-in closet. Three additional bedrooms reside on this level, two share a buddy bath, and the other has its own full bath. The lower level hosts a spacious recreation room, den, and a generous storage area. Relax in your new backyard, in this beautiful tranquil setting, and enjoy the Summer!! Roof, gutters and garage doors, replaced 2017.
Location
State VA
County Loudoun
Zoning 01
Rooms
Basement Daylight, Partial, Connecting Stairway, Fully Finished, Heated, Full, Interior Access, Outside Entrance, Walkout Level, Rear Entrance
Interior
Interior Features Breakfast Area, Butlers Pantry, Carpet, Ceiling Fan(s), Crown Moldings, Curved Staircase, Dining Area, Family Room Off Kitchen, Floor Plan - Open, Formal/Separate Dining Room, Kitchen - Eat-In, Kitchen - Gourmet, Kitchen - Island, Kitchen - Table Space, Pantry, Primary Bath(s), Recessed Lighting, Soaking Tub, Tub Shower, Upgraded Countertops, Walk-in Closet(s), Wood Floors, Chair Railings, Double/Dual Staircase, Attic, Window Treatments
Hot Water Bottled Gas, 60+ Gallon Tank
Heating Forced Air, Central, Programmable Thermostat, Zoned
Cooling Central A/C, Ceiling Fan(s), Programmable Thermostat
Flooring Carpet, Wood, Ceramic Tile
Fireplaces Number 1
Fireplaces Type Gas/Propane, Stone
Equipment Cooktop - Down Draft, Dishwasher, Disposal, Dryer, Exhaust Fan, Icemaker, Oven - Double, Oven - Wall, Refrigerator, Stainless Steel Appliances, Washer, Oven - Self Cleaning
Furnishings No
Fireplace Y
Window Features Atrium,Double Pane,Palladian,Screens,Vinyl Clad
Appliance Cooktop - Down Draft, Dishwasher, Disposal, Dryer, Exhaust Fan, Icemaker, Oven - Double, Oven - Wall, Refrigerator, Stainless Steel Appliances, Washer, Oven - Self Cleaning
Heat Source Propane - Owned
Exterior
Exterior Feature Deck(s)
Parking Features Garage - Side Entry, Garage Door Opener, Inside Access
Garage Spaces 6.0
Amenities Available Common Grounds
Water Access N
View Garden/Lawn, Trees/Woods
Roof Type Asphalt
Street Surface Paved
Accessibility None
Porch Deck(s)
Attached Garage 3
Total Parking Spaces 6
Garage Y
Building
Lot Description Backs to Trees, Cul-de-sac
Story 3
Sewer On Site Septic, Septic > # of BR
Water Well
Architectural Style Traditional
Level or Stories 3
Additional Building Above Grade, Below Grade
Structure Type 9'+ Ceilings,Dry Wall,2 Story Ceilings,Tray Ceilings,Vaulted Ceilings
New Construction N
Schools
Middle Schools Mercer
School District Loudoun County Public Schools
Others
HOA Fee Include Trash,Snow Removal,Road Maintenance
Senior Community No
Tax ID 325108618000
Ownership Fee Simple
SqFt Source Assessor
Horse Property N
Special Listing Condition Standard
Read Less Info
Want to know what your home might be worth? Contact us for a FREE valuation!

Our team is ready to help you sell your home for the highest possible price ASAP

Bought with Ryan Fay • Samson Properties

"My job is to find and attract mastery-based agents to the office, protect the culture, and make sure everyone is happy! "






