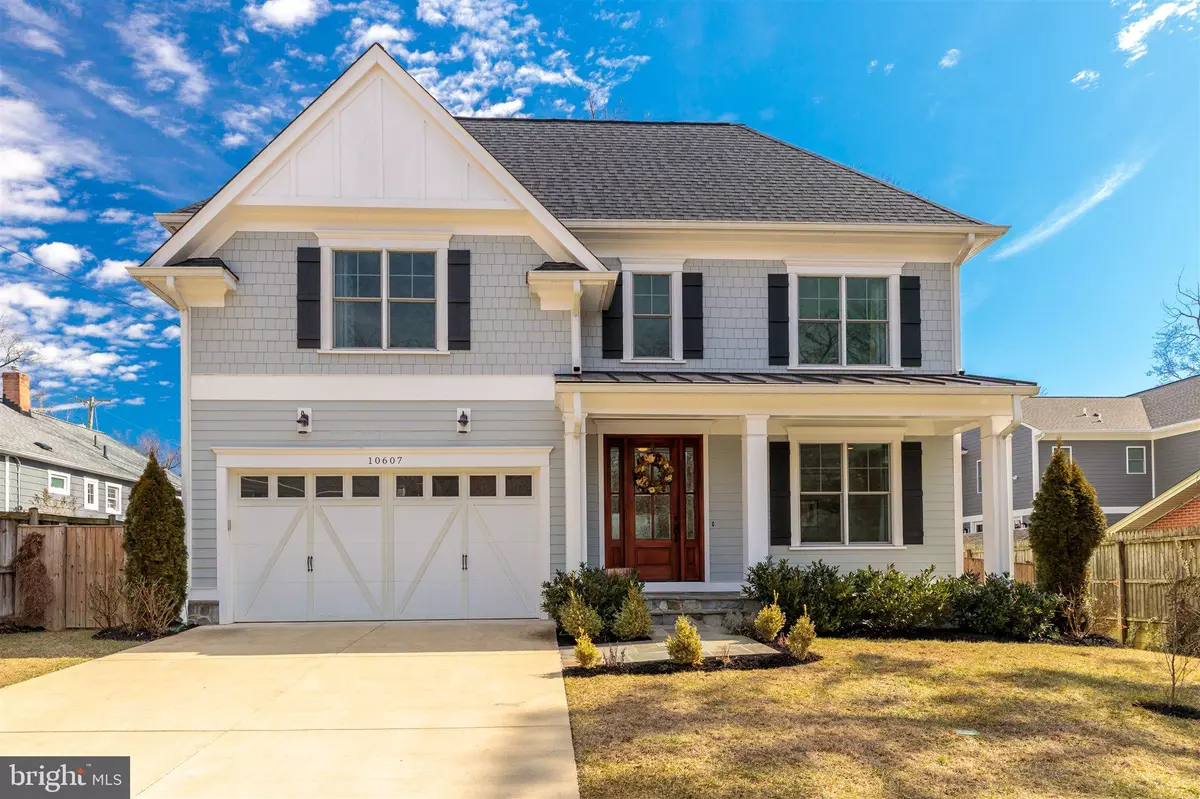$1,410,000
$1,285,000
9.7%For more information regarding the value of a property, please contact us for a free consultation.
5 Beds
5 Baths
4,210 SqFt
SOLD DATE : 03/25/2021
Key Details
Sold Price $1,410,000
Property Type Single Family Home
Sub Type Detached
Listing Status Sold
Purchase Type For Sale
Square Footage 4,210 sqft
Price per Sqft $334
Subdivision Parkwood
MLS Listing ID MDMC742302
Sold Date 03/25/21
Style Colonial
Bedrooms 5
Full Baths 4
Half Baths 1
HOA Y/N N
Abv Grd Liv Area 3,150
Originating Board BRIGHT
Year Built 2015
Annual Tax Amount $11,234
Tax Year 2021
Lot Size 6,022 Sqft
Acres 0.14
Property Description
VALENTINE'S DAY CAME 5 DAYS LATE, BE PREPARED TO FALL IN LOVE!!! 5 bedrooms, 4.5 baths, 4400 square feet of the most thoughtfully designed space imaginable, sited on a private, flat lot with every possible amenity you could wish.Main Level Features: Lovely entry foyer with dramatic full light door; beautiful hardwood floors throughout main level; over the top eat-in Kitchen, bathed in light, with large custom stained island, custom contrasting quartz countertops, white wood cabinetry with strategically placed glass accent doors, fabulous quartz subway tile backsplash, Viking gas range with large oven, Viking wall oven, Viking built-in microwave, Viking dishwasher and Viking refrigerator; Great Room with gas fireplace, coffered ceiling and recessed lighting; holiday dinner sized Dining Room with tray ceiling, chair rail and multi-piece millwork; open Living Room with chair rail; ultra-functional Mud Room with beadboad walls, built-in bench with cubbies and large closet; discreetly placed Powder Room with granite topped vanity; large, 2 car Garage with high ceiling accessed through Mud Room Upper-Level Features: Owners Suite feels like a 5-star hotel, it features a tray ceiling, hardwood floors, recessed lighting, 2 walk-in closets, stunning Bath, Linen Closet, all done in light, neutral stone with a Water Closet, beautiful, free-standing jetted tub, double sink vanity with granite top and ample storage, and large walk-in shower; large Bedroom #2 with en suite Full Bath #2 with granite vanity and tub; Bedrooms #3 and #4 are large, each with fantastic closet space and a Jack and Jill Full Bath #3 with separate Water Closet; large Laundry Room with ceramic flooring and ample cabinetry; large Linen Closet Lower-Level Features: Fully finished lower level with Bedroom #5; huge Family Room; Full Bath #4 with granite topped vanity, tub, and white subway tile surround; loads of storage room! Other Features: Custom millwork throughout; charming, covered entry portico; professionally landscaped front and back yard; flagstone patio (16x12); fully fenced; easy access to all the convenience of downtown Kensington (Starbucks, Safeway, fine and casual dining), the new Chevy Chase Lakes Town Center, the future Purple Line station, Metro Red Line, and downtown Bethesda. 2 mins to the running, walking, biking trail that goes for or 15 miles at Beach Drive closed Sat and Sun for running, biking, and walking 3 mins walk to children's park; 5 min drive to Safeway and Whole Foods; 7 min drive to Grosvenor Metro with ample parking; 2 mins walk to a bus stop that will take you to the Metro ; 8 mins bus ride from Metro to Home!
Location
State MD
County Montgomery
Zoning R60
Rooms
Other Rooms Living Room, Dining Room, Primary Bedroom, Bedroom 2, Bedroom 3, Bedroom 4, Bedroom 5, Kitchen, Game Room, Family Room, Foyer, Breakfast Room, Great Room, Laundry, Mud Room, Bathroom 2, Bathroom 3, Primary Bathroom
Basement Fully Finished
Interior
Interior Features Breakfast Area, Built-Ins, Chair Railings, Crown Moldings, Family Room Off Kitchen, Floor Plan - Open, Formal/Separate Dining Room, Kitchen - Gourmet, Kitchen - Island, Primary Bath(s), Recessed Lighting, Soaking Tub, Sprinkler System, Wainscotting, Walk-in Closet(s), Wood Floors
Hot Water Natural Gas
Heating Forced Air
Cooling Central A/C
Flooring Hardwood, Carpet
Fireplaces Number 1
Fireplaces Type Gas/Propane
Equipment Built-In Microwave, Built-In Range, Dishwasher, Disposal, Dryer, Exhaust Fan, Oven - Wall, Oven/Range - Gas, Range Hood, Refrigerator, Stainless Steel Appliances, Washer
Furnishings No
Fireplace Y
Appliance Built-In Microwave, Built-In Range, Dishwasher, Disposal, Dryer, Exhaust Fan, Oven - Wall, Oven/Range - Gas, Range Hood, Refrigerator, Stainless Steel Appliances, Washer
Heat Source Electric, Natural Gas
Laundry Upper Floor
Exterior
Exterior Feature Patio(s)
Parking Features Garage - Front Entry, Garage Door Opener
Garage Spaces 4.0
Fence Fully
Water Access N
Roof Type Architectural Shingle
Accessibility None
Porch Patio(s)
Attached Garage 2
Total Parking Spaces 4
Garage Y
Building
Lot Description Level, Private, Rear Yard
Story 3
Sewer Public Sewer
Water Public
Architectural Style Colonial
Level or Stories 3
Additional Building Above Grade, Below Grade
Structure Type High
New Construction N
Schools
Elementary Schools Kensington Parkwood
Middle Schools North Bethesda
High Schools Walter Johnson
School District Montgomery County Public Schools
Others
Pets Allowed Y
Senior Community No
Tax ID 161301437700
Ownership Fee Simple
SqFt Source Assessor
Acceptable Financing Conventional, Cash
Listing Terms Conventional, Cash
Financing Conventional,Cash
Special Listing Condition Standard
Pets Allowed No Pet Restrictions
Read Less Info
Want to know what your home might be worth? Contact us for a FREE valuation!

Our team is ready to help you sell your home for the highest possible price ASAP

Bought with Anslie C Stokes Milligan • McEnearney Associates, Inc.

"My job is to find and attract mastery-based agents to the office, protect the culture, and make sure everyone is happy! "






