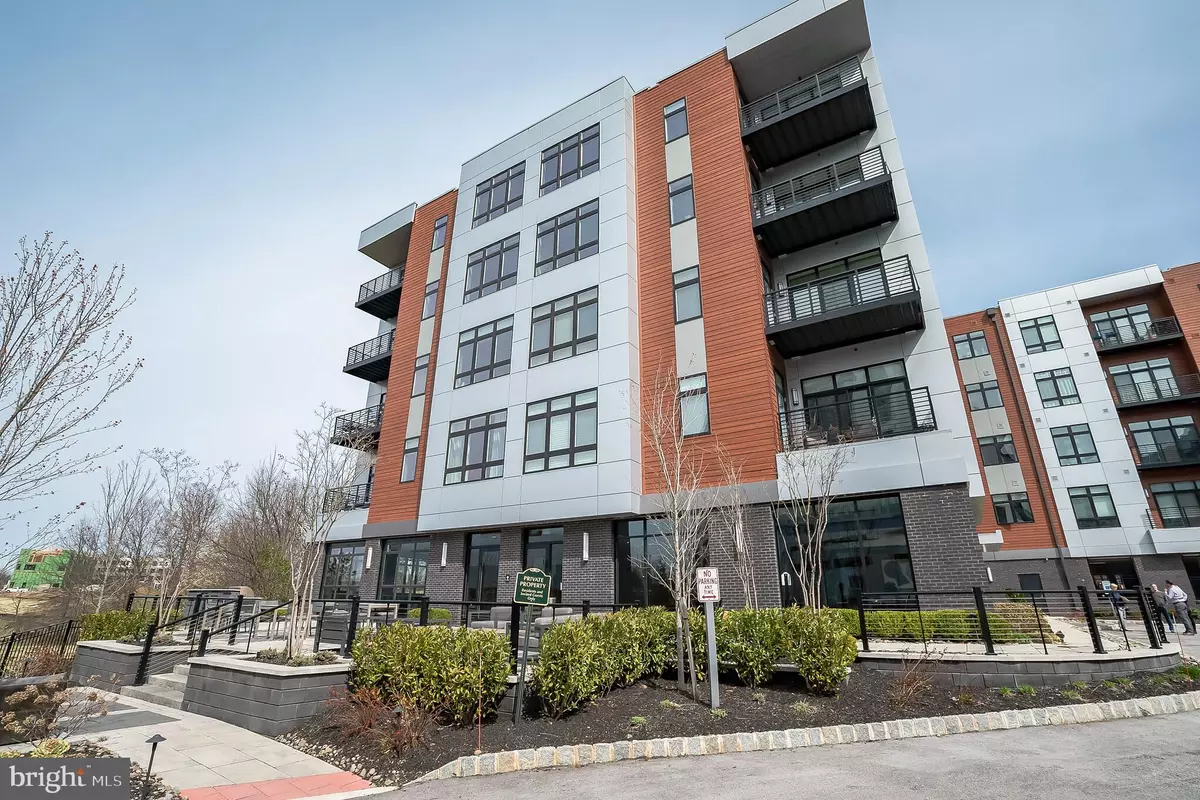$725,000
$750,000
3.3%For more information regarding the value of a property, please contact us for a free consultation.
3 Beds
2 Baths
1,765 SqFt
SOLD DATE : 08/31/2022
Key Details
Sold Price $725,000
Property Type Condo
Sub Type Condo/Co-op
Listing Status Sold
Purchase Type For Sale
Square Footage 1,765 sqft
Price per Sqft $410
Subdivision 575 South Condos
MLS Listing ID PAMC2032104
Sold Date 08/31/22
Style Contemporary
Bedrooms 3
Full Baths 2
Condo Fees $1,051/mo
HOA Y/N N
Abv Grd Liv Area 1,765
Originating Board BRIGHT
Year Built 2020
Annual Tax Amount $5,265
Tax Year 2022
Lot Dimensions x 0.00
Property Description
Welcome Home! Rare 3 bedroom, 2 bath Corner unit located in the The Village at Valley Forge offers luxurious upgraded finishes including 8" white oak floors throughout the entire unit, upgraded white 41” soft close cabinetry in the kitchen, Quartz countertops in the kitchen and master bath, stainless steel Kitchen Aid oven, microware, dishwasher, walk in closets in all bedrooms, and custom blinds. Foyer entry leads to the bright open concept kitchen and living area with high ceilings, large windows, and slider to the balcony. The wonderful master suite includes a full bath with dual vanity, frameless stall shower, linen closet, and fabulous walk-in closet with custom organizers. Completing the home is the second bedroom with balcony access, a third bedroom, full hall bath, laundry room, and coat closet. and Storage locker included ($7500 value) and two deeded parking spaces, one indoor, one outdoor. Community amenities include a rooftop lounge, theater room, golf simulator, fitness room, lounge area with dual sided fireplace with wet bar, outdoor patio with grill, a three-season room, Starbucks coffee bar, lobby attendant, bike storage and mail room. Great Location! 575 South is walking distance to the King of Prussia Town Center where you can enjoy delightful shops and restaurants. Convenient to major highways including I-76, I-476, Routes 422, 202, and the PA Turnpike. Schedule an appointment to this great home today!
Location
State PA
County Montgomery
Area Upper Merion Twp (10658)
Zoning RES
Rooms
Other Rooms Living Room, Primary Bedroom, Bedroom 2, Bedroom 3, Kitchen, Laundry
Main Level Bedrooms 3
Interior
Interior Features Breakfast Area, Floor Plan - Open, Kitchen - Eat-In, Kitchen - Island, Recessed Lighting, Stall Shower, Tub Shower, Upgraded Countertops, Walk-in Closet(s), Wood Floors
Hot Water Natural Gas
Heating Heat Pump - Electric BackUp
Cooling Central A/C
Flooring Hardwood
Equipment Built-In Microwave, Built-In Range, Dishwasher, Disposal, Oven/Range - Gas, Stainless Steel Appliances
Fireplace N
Appliance Built-In Microwave, Built-In Range, Dishwasher, Disposal, Oven/Range - Gas, Stainless Steel Appliances
Heat Source Electric
Laundry Main Floor
Exterior
Exterior Feature Balcony
Parking Features Covered Parking
Garage Spaces 2.0
Parking On Site 2
Amenities Available Billiard Room, Fitness Center, Reserved/Assigned Parking, Elevator, Meeting Room
Water Access N
Accessibility None
Porch Balcony
Total Parking Spaces 2
Garage Y
Building
Story 1
Unit Features Mid-Rise 5 - 8 Floors
Sewer Public Sewer
Water Public
Architectural Style Contemporary
Level or Stories 1
Additional Building Above Grade, Below Grade
Structure Type 9'+ Ceilings
New Construction N
Schools
School District Upper Merion Area
Others
Pets Allowed Y
HOA Fee Include Ext Bldg Maint,Gas,Snow Removal,Trash,Common Area Maintenance
Senior Community No
Tax ID 58-00-17492-281
Ownership Condominium
Acceptable Financing Cash, Conventional, FHA, VA
Listing Terms Cash, Conventional, FHA, VA
Financing Cash,Conventional,FHA,VA
Special Listing Condition Standard
Pets Allowed Cats OK, Dogs OK
Read Less Info
Want to know what your home might be worth? Contact us for a FREE valuation!

Our team is ready to help you sell your home for the highest possible price ASAP

Bought with Jennifer Lange Hoeper • BHHS Fox & Roach-Rosemont

"My job is to find and attract mastery-based agents to the office, protect the culture, and make sure everyone is happy! "






