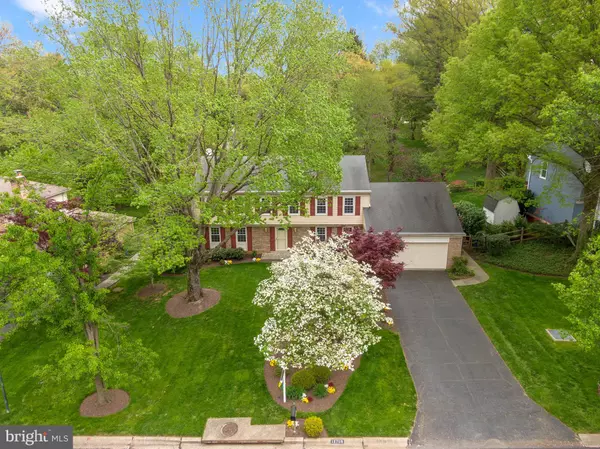$1,000,000
$950,000
5.3%For more information regarding the value of a property, please contact us for a free consultation.
4 Beds
3 Baths
2,618 SqFt
SOLD DATE : 05/13/2022
Key Details
Sold Price $1,000,000
Property Type Single Family Home
Sub Type Detached
Listing Status Sold
Purchase Type For Sale
Square Footage 2,618 sqft
Price per Sqft $381
Subdivision Potomac Commons
MLS Listing ID MDMC2046186
Sold Date 05/13/22
Style Colonial
Bedrooms 4
Full Baths 2
Half Baths 1
HOA Y/N N
Abv Grd Liv Area 2,618
Originating Board BRIGHT
Year Built 1970
Annual Tax Amount $8,843
Tax Year 2022
Lot Size 10,530 Sqft
Acres 0.24
Property Description
This Fox Hills West beauty is move in ready and has been lovingly cared for by original owner. Upstairs you will find a large primary suite with gorgeous hardwood floors, a large sitting room/office area and updated primary bathroom. Newer carpet, 3 additional large bedrooms and an updated second full bath complete the upper level. The main level features spacious rooms, beautiful hardwood floors, a wonderful renovated sunroom off the kitchen and living area with access to a patio and nicely landscaped backyard which backs to a community park. Off the eat in kitchen is a large mudroom with access to the two car garage. The basement is unfinished but offers potential for additional living space. With more recent updates to include major systems, roof, siding, gutters, and windows, this home is just waiting for you to add your personal touches to make it yours! This beautiful colonial is just a few blocks to Cold Spring Elementary School, local parks and pools and offers easy access to I-27, Metro, shopping, and entertainment.
Location
State MD
County Montgomery
Zoning R200
Rooms
Basement Partial, Unfinished
Interior
Interior Features Ceiling Fan(s), Floor Plan - Traditional, Kitchen - Eat-In, Wood Floors
Hot Water Natural Gas
Heating Forced Air
Cooling Central A/C
Fireplaces Number 1
Equipment Built-In Microwave, Dishwasher, Dryer, Refrigerator, Water Heater, Oven/Range - Electric
Appliance Built-In Microwave, Dishwasher, Dryer, Refrigerator, Water Heater, Oven/Range - Electric
Heat Source Natural Gas
Laundry Main Floor
Exterior
Parking Features Garage - Front Entry, Garage Door Opener
Garage Spaces 2.0
Water Access N
Accessibility None
Attached Garage 2
Total Parking Spaces 2
Garage Y
Building
Story 3
Foundation Concrete Perimeter
Sewer Public Sewer
Water Public
Architectural Style Colonial
Level or Stories 3
Additional Building Above Grade, Below Grade
New Construction N
Schools
Elementary Schools Cold Spring
Middle Schools Cabin John
High Schools Thomas S. Wootton
School District Montgomery County Public Schools
Others
Senior Community No
Tax ID 160400141235
Ownership Fee Simple
SqFt Source Assessor
Acceptable Financing FHA, Conventional, Cash, VA
Listing Terms FHA, Conventional, Cash, VA
Financing FHA,Conventional,Cash,VA
Special Listing Condition Standard
Read Less Info
Want to know what your home might be worth? Contact us for a FREE valuation!

Our team is ready to help you sell your home for the highest possible price ASAP

Bought with Amalia B Morales Garicoits • RLAH @properties

"My job is to find and attract mastery-based agents to the office, protect the culture, and make sure everyone is happy! "






