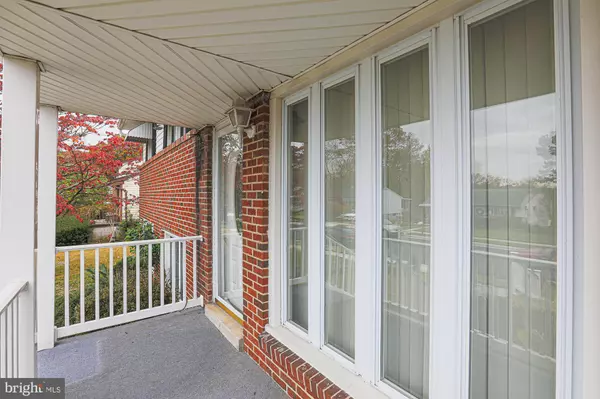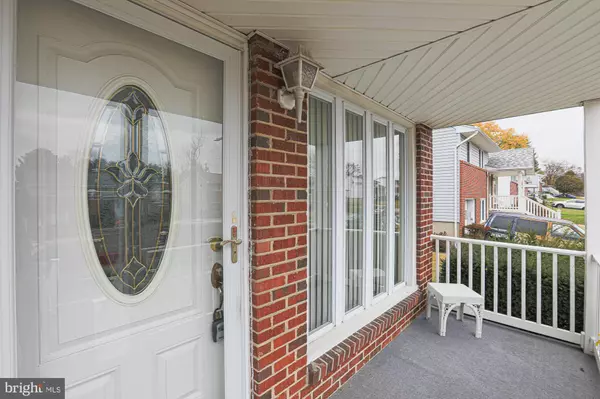$260,000
$250,000
4.0%For more information regarding the value of a property, please contact us for a free consultation.
3 Beds
2 Baths
2,358 SqFt
SOLD DATE : 01/07/2022
Key Details
Sold Price $260,000
Property Type Single Family Home
Sub Type Detached
Listing Status Sold
Purchase Type For Sale
Square Footage 2,358 sqft
Price per Sqft $110
Subdivision Glenside Park
MLS Listing ID MDBC2016238
Sold Date 01/07/22
Style Split Level
Bedrooms 3
Full Baths 1
Half Baths 1
HOA Y/N N
Abv Grd Liv Area 1,508
Originating Board BRIGHT
Year Built 1956
Annual Tax Amount $463
Tax Year 2020
Lot Size 8,000 Sqft
Acres 0.18
Lot Dimensions 1.00 x
Property Description
Just listed in the sought after community of Glenside Estates in Carney! This split level home is ready for your creative ideas, paint and décor. Exposing the original hardwood flooring under the carpet is a fast, easy and affordable way to upgrade this home immediately! The lower level is an ideal family or recreation room. Fully fenced backyard, covered rear porch & patio are perfect for entertaining. The shed is used as a workshop and has electric. This is an estate sale and sold strictly As-Is. Great opportunity to occupy a home as you update and upgrade. Make your appointment today!
Location
State MD
County Baltimore
Zoning RES
Rooms
Other Rooms Living Room, Kitchen, Family Room, Laundry
Basement Fully Finished
Interior
Interior Features Attic, Carpet, Ceiling Fan(s), Floor Plan - Traditional, Wood Floors
Hot Water Natural Gas
Heating Forced Air
Cooling Central A/C, Ceiling Fan(s)
Flooring Hardwood, Carpet
Equipment Dryer, Refrigerator, Stove, Washer
Furnishings No
Fireplace N
Window Features Double Pane
Appliance Dryer, Refrigerator, Stove, Washer
Heat Source Natural Gas
Laundry Basement
Exterior
Exterior Feature Patio(s), Roof
Garage Spaces 2.0
Fence Fully
Water Access N
Roof Type Architectural Shingle
Accessibility None
Porch Patio(s), Roof
Total Parking Spaces 2
Garage N
Building
Lot Description Front Yard, Open, Rear Yard, SideYard(s)
Story 2
Foundation Block
Sewer Public Sewer
Water Public
Architectural Style Split Level
Level or Stories 2
Additional Building Above Grade, Below Grade
New Construction N
Schools
School District Baltimore County Public Schools
Others
Pets Allowed Y
Senior Community No
Tax ID 04111122000530
Ownership Fee Simple
SqFt Source Assessor
Horse Property N
Special Listing Condition Standard
Pets Allowed No Pet Restrictions
Read Less Info
Want to know what your home might be worth? Contact us for a FREE valuation!

Our team is ready to help you sell your home for the highest possible price ASAP

Bought with Christopher T Drewer • EXP Realty, LLC

"My job is to find and attract mastery-based agents to the office, protect the culture, and make sure everyone is happy! "






