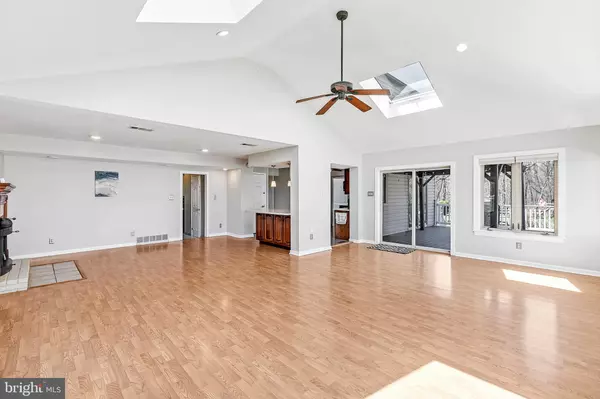$581,000
$535,000
8.6%For more information regarding the value of a property, please contact us for a free consultation.
4 Beds
3 Baths
2,341 SqFt
SOLD DATE : 06/02/2022
Key Details
Sold Price $581,000
Property Type Single Family Home
Sub Type Detached
Listing Status Sold
Purchase Type For Sale
Square Footage 2,341 sqft
Price per Sqft $248
Subdivision New Britian
MLS Listing ID PABU2024492
Sold Date 06/02/22
Style Colonial
Bedrooms 4
Full Baths 2
Half Baths 1
HOA Y/N N
Abv Grd Liv Area 2,341
Originating Board BRIGHT
Year Built 1978
Annual Tax Amount $5,789
Tax Year 2021
Lot Dimensions 39.00 x 114.00
Property Description
Located in a quaint cul-de-sac neighborhood of New Britain Township, just minutes from Doylestown Borough, this 4-bedroom 2.5-bathroom colonial style home has just over 2,300 SF of living space on nearly a quarter-acre of property that backs to township lands and open space. As you enter the home through the front door into the foyer, the living room is bright and inviting with lots of natural light during the day. Moving through the foyer into the back of the home is the kitchen, which is adjacent to both the dining room and family room. The kitchen is adequately sized with a peninsula counter space with room for seating. The family room is a continuous space that opens into a large addition, both just off the kitchen. This combined space makes for a perfect space to entertain family or guests on any occasion. There is a wood stove with a mantle surround in the family room, which makes for a great alternate heat source the winter months. On the back of the house there is a wall of windows overlooking the deck and backyard for enjoying the views year-round. Two sliding glass doors provide access the deck, which is over 1,000 sq. ft. A spacious laundry area and half bath finish off the main living level. Heading upstairs the master bedroom has a private bathroom with stall shower and walk-in closet. Three spacious bedrooms and a nicely appointed full bathroom complete the upstairs living level. The basement is semi-finished for additional living space and provides for plenty of additional storage. The rear yard is fenced and offers the perfect amount of privacy between neighbors. Other features of this home include an oversized one car garage, public sewer, and central air, all in the Central Bucks School District! The most recent upgrade to the home is the HVAC system (2018).
Location
State PA
County Bucks
Area New Britain Twp (10126)
Zoning RR
Rooms
Other Rooms Living Room, Dining Room, Bedroom 2, Bedroom 3, Bedroom 4, Kitchen, Family Room, Bedroom 1, Laundry, Bonus Room
Basement Partially Finished
Interior
Interior Features Ceiling Fan(s), Family Room Off Kitchen, Floor Plan - Traditional, Primary Bath(s), Recessed Lighting, Skylight(s), Stall Shower, Tub Shower, Walk-in Closet(s), Wood Stove
Hot Water Electric
Heating Forced Air
Cooling Central A/C
Flooring Ceramic Tile, Laminate Plank, Vinyl
Fireplaces Number 1
Fireplaces Type Wood
Equipment Disposal, Dryer - Electric, Freezer, Oven/Range - Electric, Washer, Water Heater, Refrigerator
Furnishings No
Fireplace Y
Appliance Disposal, Dryer - Electric, Freezer, Oven/Range - Electric, Washer, Water Heater, Refrigerator
Heat Source Electric
Laundry Main Floor
Exterior
Exterior Feature Deck(s)
Parking Features Garage - Front Entry, Inside Access
Garage Spaces 3.0
Fence Wood, Wire
Water Access N
Roof Type Shingle
Accessibility None
Porch Deck(s)
Attached Garage 1
Total Parking Spaces 3
Garage Y
Building
Lot Description Backs - Open Common Area, Cul-de-sac, Front Yard, Level, Rear Yard
Story 2
Foundation Block
Sewer Public Sewer
Water Well
Architectural Style Colonial
Level or Stories 2
Additional Building Above Grade, Below Grade
New Construction N
Schools
Elementary Schools Simon Butler
Middle Schools Unami
High Schools Central Bucks High School South
School District Central Bucks
Others
Senior Community No
Tax ID 26-011-125
Ownership Fee Simple
SqFt Source Assessor
Acceptable Financing Cash, Conventional
Horse Property N
Listing Terms Cash, Conventional
Financing Cash,Conventional
Special Listing Condition Standard
Read Less Info
Want to know what your home might be worth? Contact us for a FREE valuation!

Our team is ready to help you sell your home for the highest possible price ASAP

Bought with Thomas M Hodgdon • Realty ONE Group Legacy

"My job is to find and attract mastery-based agents to the office, protect the culture, and make sure everyone is happy! "






