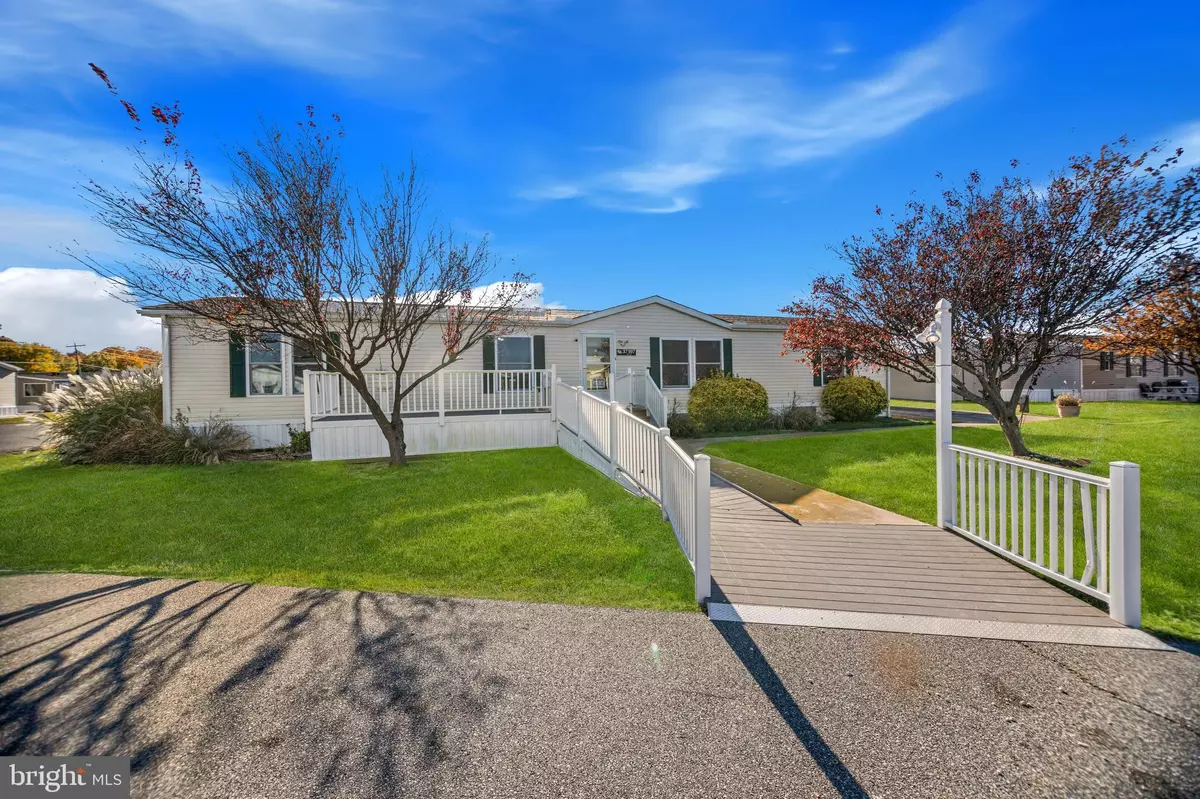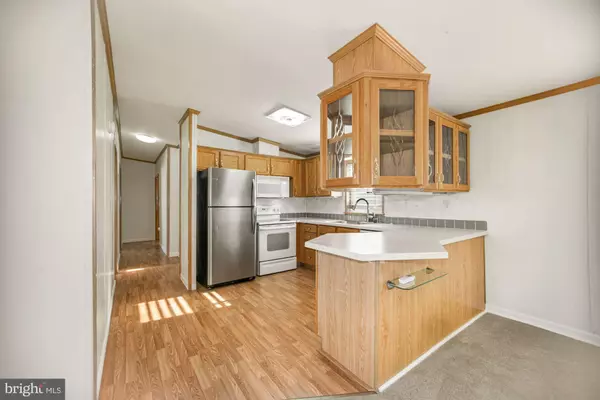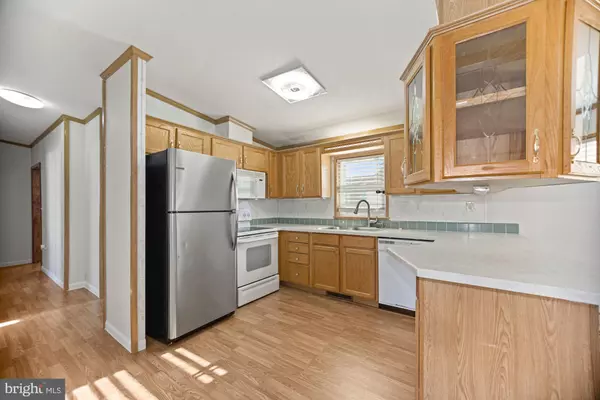$155,000
$165,000
6.1%For more information regarding the value of a property, please contact us for a free consultation.
4 Beds
2 Baths
1,594 SqFt
SOLD DATE : 02/14/2022
Key Details
Sold Price $155,000
Property Type Manufactured Home
Sub Type Manufactured
Listing Status Sold
Purchase Type For Sale
Square Footage 1,594 sqft
Price per Sqft $97
Subdivision Shady Park
MLS Listing ID DESU2009328
Sold Date 02/14/22
Style Other
Bedrooms 4
Full Baths 2
HOA Y/N N
Abv Grd Liv Area 1,594
Originating Board BRIGHT
Land Lease Amount 615.0
Land Lease Frequency Monthly
Year Built 2004
Annual Tax Amount $408
Tax Year 2021
Lot Dimensions 0.00 x 0.00
Property Description
This four bedroom, 2 bath home is nestled in the popular community of Shady Park. Just minutes to Fenwick Island and Ocean City, Maryland beaches, restaurants, boutique shopping, golf, crabbing, fishing and the Freeman Stage which host national acts for summer concerts. Featuring a newly carpeted,-sun filled family room, a dining room and spacious kitchen with peninsula island. The exterior hosts a composite front deck with retractable awning and an accessibility ramp. Shady Park has water access to the Dirickson Creek which flows into the Little Assawoman Bay. This could be your perfect beach getaway, primary or retirement home. Make an appointment to see it today!
Location
State DE
County Sussex
Area Baltimore Hundred (31001)
Zoning TP COMM
Rooms
Other Rooms Living Room, Dining Room, Primary Bedroom, Bedroom 2, Bedroom 3, Bedroom 4, Kitchen
Main Level Bedrooms 4
Interior
Interior Features Carpet, Ceiling Fan(s), Combination Dining/Living, Combination Kitchen/Dining, Combination Kitchen/Living, Crown Moldings, Dining Area, Entry Level Bedroom, Family Room Off Kitchen, Floor Plan - Open, Kitchen - Country, Skylight(s), Walk-in Closet(s)
Hot Water Electric
Heating Forced Air, Programmable Thermostat
Cooling Ceiling Fan(s), Central A/C, Programmable Thermostat
Flooring Carpet, Vinyl
Equipment Built-In Microwave, Dishwasher, Dryer, Microwave, Oven - Single, Oven/Range - Electric, Refrigerator, Stove, Washer, Water Heater
Fireplace N
Window Features Double Pane,Screens,Skylights,Vinyl Clad
Appliance Built-In Microwave, Dishwasher, Dryer, Microwave, Oven - Single, Oven/Range - Electric, Refrigerator, Stove, Washer, Water Heater
Heat Source Propane - Leased
Laundry Has Laundry, Main Floor
Exterior
Exterior Feature Deck(s)
Water Access N
View Garden/Lawn, Trees/Woods
Roof Type Shingle
Accessibility Other
Porch Deck(s)
Garage N
Building
Lot Description Front Yard, Landscaping, Rear Yard
Story 1
Foundation Other
Sewer Public Sewer
Water Public
Architectural Style Other
Level or Stories 1
Additional Building Above Grade, Below Grade
Structure Type Mod Walls,Vaulted Ceilings
New Construction N
Schools
Elementary Schools Phillip C. Showell
Middle Schools Selbyville
High Schools Indian River
School District Indian River
Others
Senior Community No
Tax ID 533-12.00-92.01-49137
Ownership Land Lease
SqFt Source Assessor
Security Features Exterior Cameras,Main Entrance Lock,Smoke Detector
Special Listing Condition Standard
Read Less Info
Want to know what your home might be worth? Contact us for a FREE valuation!

Our team is ready to help you sell your home for the highest possible price ASAP

Bought with Allison Stine • Northrop Realty

"My job is to find and attract mastery-based agents to the office, protect the culture, and make sure everyone is happy! "






