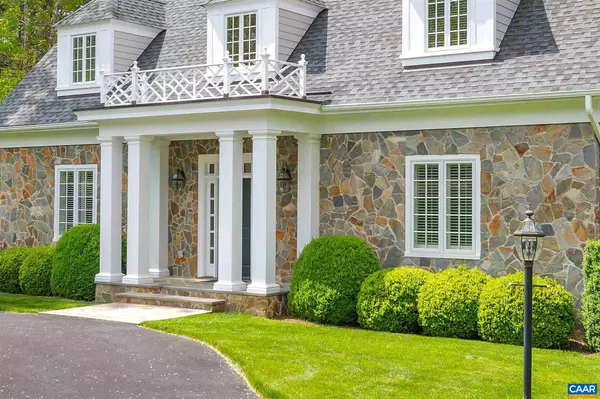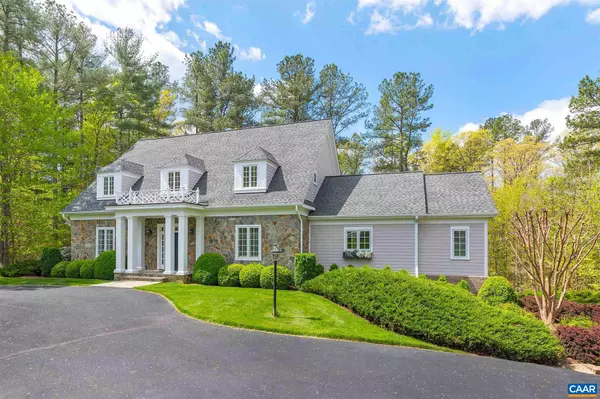$1,049,000
$1,049,000
For more information regarding the value of a property, please contact us for a free consultation.
4 Beds
4 Baths
4,401 SqFt
SOLD DATE : 07/16/2021
Key Details
Sold Price $1,049,000
Property Type Single Family Home
Sub Type Detached
Listing Status Sold
Purchase Type For Sale
Square Footage 4,401 sqft
Price per Sqft $238
Subdivision Unknown
MLS Listing ID 616887
Sold Date 07/16/21
Style Other
Bedrooms 4
Full Baths 3
Half Baths 1
Condo Fees $59
HOA Y/N Y
Abv Grd Liv Area 4,197
Originating Board CAAR
Year Built 2007
Annual Tax Amount $7,014
Tax Year 2021
Lot Size 0.980 Acres
Acres 0.98
Property Description
Architecturally designed! Built with superior quality by Baird Snyder. This fabulous one level living home, on a cul-de-sac, is located in the gated community of Glenmore. Stone, brick and hardiplank exterior makes for a classic statement. This meticulously maintained property offers 4 spacious bedrooms along with 3.5 well appointed baths. Beauitiful hardwood floors throughout, 10' and 9' ceilings on main level, spacious cook's kitchen with handcrafted custom cabinetry by cabinet craftsman Bill Marks. Living room showcases a coffer ceiling and fireplace. Kitchen is open to a charming breakfast room with fireplace and a formal dining room. Spacious first floor master suite with spa like bath and dual vanities. The 2nd level features a large landing, en suite bedroom, and 2 additional bedrooms. Unfinished basement provides great storage or tons of room for expansion with rough in plumbing! ...unique feature, A pet spa/flex room on the main level. Treed lot with lots of privacy!!!,Granite Counter,Painted Cabinets,Wood Cabinets,Fireplace in Kitchen,Fireplace in Living Room
Location
State VA
County Albemarle
Zoning PRD
Rooms
Other Rooms Living Room, Dining Room, Primary Bedroom, Kitchen, Family Room, Breakfast Room, Study, Laundry, Primary Bathroom, Full Bath, Half Bath, Additional Bedroom
Basement Interior Access, Outside Entrance, Partial, Rough Bath Plumb, Unfinished, Walkout Level, Windows
Main Level Bedrooms 1
Interior
Interior Features Walk-in Closet(s), Kitchen - Eat-In, Kitchen - Island, Pantry, Entry Level Bedroom
Heating Central, Heat Pump(s)
Cooling Central A/C, Heat Pump(s)
Flooring Hardwood, Marble, Tile/Brick
Fireplaces Type Gas/Propane, Fireplace - Glass Doors
Equipment Dryer, Washer, Dishwasher, Disposal, Oven/Range - Gas, Refrigerator
Fireplace N
Window Features Casement,Low-E
Appliance Dryer, Washer, Dishwasher, Disposal, Oven/Range - Gas, Refrigerator
Heat Source Propane - Owned
Exterior
Exterior Feature Deck(s), Porch(es)
Parking Features Garage - Side Entry, Basement Garage
Amenities Available Gated Community
View Trees/Woods
Roof Type Architectural Shingle
Accessibility None
Porch Deck(s), Porch(es)
Garage N
Building
Lot Description Sloping, Landscaping, Cul-de-sac
Story 1.5
Foundation Concrete Perimeter
Sewer Public Sewer
Water Public
Architectural Style Other
Level or Stories 1.5
Additional Building Above Grade, Below Grade
Structure Type 9'+ Ceilings,High
New Construction N
Schools
Elementary Schools Stone-Robinson
Middle Schools Burley
High Schools Monticello
School District Albemarle County Public Schools
Others
Ownership Other
Security Features Security Gate
Special Listing Condition Standard
Read Less Info
Want to know what your home might be worth? Contact us for a FREE valuation!

Our team is ready to help you sell your home for the highest possible price ASAP

Bought with LISA LYONS • LORING WOODRIFF REAL ESTATE ASSOCIATES

"My job is to find and attract mastery-based agents to the office, protect the culture, and make sure everyone is happy! "






