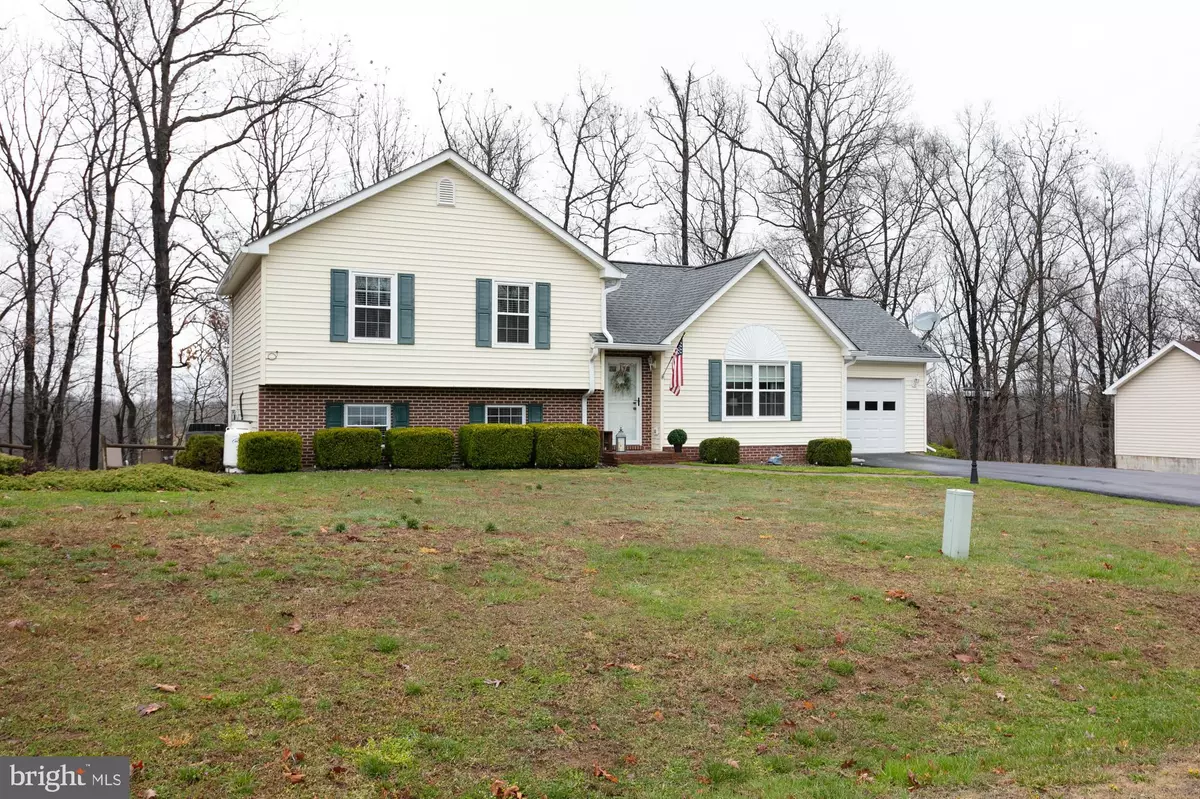$310,000
$289,900
6.9%For more information regarding the value of a property, please contact us for a free consultation.
3 Beds
2 Baths
1,706 SqFt
SOLD DATE : 05/31/2022
Key Details
Sold Price $310,000
Property Type Single Family Home
Sub Type Detached
Listing Status Sold
Purchase Type For Sale
Square Footage 1,706 sqft
Price per Sqft $181
Subdivision Forest Heights
MLS Listing ID WVBE2008326
Sold Date 05/31/22
Style Split Level
Bedrooms 3
Full Baths 2
HOA Fees $16/ann
HOA Y/N Y
Abv Grd Liv Area 1,706
Originating Board BRIGHT
Year Built 1999
Annual Tax Amount $1,238
Tax Year 2021
Lot Size 0.500 Acres
Acres 0.5
Property Description
Nothing to do but move in! This extremely well loved home has it all, completely updated inside and out. Situated on a non-thru street, this home and 1/2 Ac lot backs up to trees and a view of the valley below. Total privacy from the huge 12 X 20 rear deck. In addition, the finished lower level has a walk out to a hardscaped patio and garden area. The inside shows like a model. The kitchen has been updated to include hardwood flooring, quartz countertops and stainless appliances (Kitchenaide dishwasher and range). The dining area is off the kitchen is hardwood as well and has access to the deck. The upper level has the primary suite with updated bath and 2 additional bedroom and an updated full guest bath. The cozy lower level family room has lots of daylight and a gas fireplace, the perfect hang out for the entire family. There is also a more formal living room on the main level. The laundry room is located on the lower level and has rough in for a future powder room. Many more features including central vac.
Location
State WV
County Berkeley
Zoning 101
Rooms
Other Rooms Dining Room, Primary Bedroom, Bedroom 2, Bedroom 3, Kitchen, Family Room, Foyer, Great Room, Laundry, Bathroom 2, Primary Bathroom
Basement Daylight, Partial, Fully Finished, Rough Bath Plumb, Walkout Level
Interior
Hot Water Electric
Heating Heat Pump(s)
Cooling Central A/C, Heat Pump(s)
Flooring Carpet, Laminate Plank
Fireplaces Number 1
Fireplaces Type Gas/Propane
Equipment Dishwasher, Dryer, Exhaust Fan, Range Hood, Stove, Washer, Refrigerator, Icemaker, Disposal, Central Vacuum
Fireplace Y
Window Features Replacement
Appliance Dishwasher, Dryer, Exhaust Fan, Range Hood, Stove, Washer, Refrigerator, Icemaker, Disposal, Central Vacuum
Heat Source Electric
Laundry Lower Floor
Exterior
Exterior Feature Deck(s), Patio(s)
Parking Features Garage - Front Entry
Garage Spaces 1.0
Water Access N
View Creek/Stream, Trees/Woods, Mountain
Roof Type Architectural Shingle
Accessibility None
Porch Deck(s), Patio(s)
Attached Garage 1
Total Parking Spaces 1
Garage Y
Building
Story 3
Foundation Permanent
Sewer Public Sewer
Water Public
Architectural Style Split Level
Level or Stories 3
Additional Building Above Grade, Below Grade
New Construction N
Schools
School District Berkeley County Schools
Others
Senior Community No
Tax ID 01 19C000500000000
Ownership Fee Simple
SqFt Source Assessor
Horse Property N
Special Listing Condition Standard
Read Less Info
Want to know what your home might be worth? Contact us for a FREE valuation!

Our team is ready to help you sell your home for the highest possible price ASAP

Bought with Manmeet Vimi Walker • Keller Williams Realty Advantage

"My job is to find and attract mastery-based agents to the office, protect the culture, and make sure everyone is happy! "






