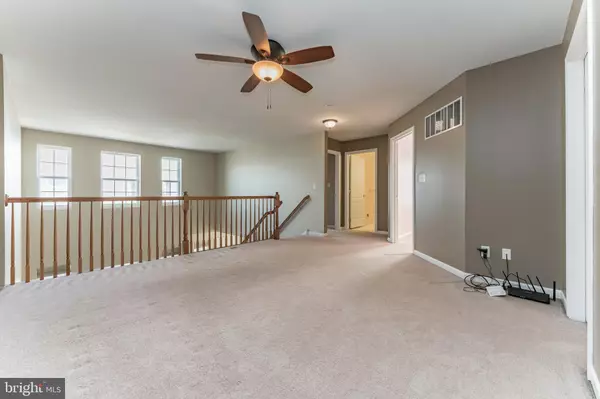$255,000
$240,000
6.3%For more information regarding the value of a property, please contact us for a free consultation.
3 Beds
3 Baths
1,932 SqFt
SOLD DATE : 02/12/2021
Key Details
Sold Price $255,000
Property Type Condo
Sub Type Condo/Co-op
Listing Status Sold
Purchase Type For Sale
Square Footage 1,932 sqft
Price per Sqft $131
Subdivision Liberty Village
MLS Listing ID PALH115790
Sold Date 02/12/21
Style Colonial
Bedrooms 3
Full Baths 2
Half Baths 1
Condo Fees $230/mo
HOA Y/N N
Abv Grd Liv Area 1,932
Originating Board BRIGHT
Year Built 2008
Annual Tax Amount $4,274
Tax Year 2020
Property Description
Nestled within a Private Hilltop Courtyard in the highly sought-after Liberty Village/Southern Lehigh S.D. community, this Move-In Ready 3 BR, 2.5 BA End-Unit Condo is only one of a few homes with a Covered Front Porch and Private Terrace. The Spacious Open Concept Floor Plan boasts a Two-Story FR featuring HW flooring, Gas FP, Open Staircase w/ Loft Above, Eat-In Kitchen w/ Granite Counters, Stainless Steel Appliances, Gas Cooking, Tile Backsplash & Flooring. The First-Floor Master BR Suite features two WIC, Dual Vanity, Deep Soaking Tub and Tiled Shower. Upstairs boasts Two Generous Sized BR, a Full BA, Loft Area and Two WIC Storage Units. Efficient Gas HT/HW, Cooking, Dryer & C/A. Condo fee of $230/mo. includes Heated Pool, most Exterior Maintenance (Roof, Siding, etc.), Landscaping, Snow Removal and Trash. Convenient location, min. from major LV arteries (I-78, Rt 309, Rt 378, PA Turnpike), enjoy the nearby Promenade Shoppes, Upper Saucon Park and the Saucon Rail Trail.
Location
State PA
County Lehigh
Area Upper Saucon Twp (12322)
Zoning R-3
Direction East
Rooms
Other Rooms Living Room, Primary Bedroom, Bedroom 2, Bedroom 3, Kitchen, Basement, Foyer, 2nd Stry Fam Ovrlk, Primary Bathroom, Full Bath, Half Bath
Basement Daylight, Full, Poured Concrete, Windows
Main Level Bedrooms 1
Interior
Interior Features Carpet, Ceiling Fan(s), Combination Dining/Living, Dining Area, Efficiency, Entry Level Bedroom, Floor Plan - Open, Kitchen - Eat-In, Primary Bath(s), Soaking Tub, Stall Shower, Upgraded Countertops, Walk-in Closet(s), Wood Floors
Hot Water Natural Gas
Heating Central, Forced Air, Heat Pump(s)
Cooling Ceiling Fan(s), Central A/C, Dehumidifier
Flooring Carpet, Ceramic Tile, Hardwood
Fireplaces Number 1
Fireplaces Type Gas/Propane
Equipment Built-In Microwave, Built-In Range, Dishwasher, Disposal, Dryer - Gas, Freezer, Humidifier, Icemaker, Oven/Range - Gas, Refrigerator, Six Burner Stove, Stainless Steel Appliances, Washer, Washer - Front Loading, Water Heater - High-Efficiency
Furnishings No
Fireplace Y
Window Features Double Hung,Energy Efficient,Insulated,Screens
Appliance Built-In Microwave, Built-In Range, Dishwasher, Disposal, Dryer - Gas, Freezer, Humidifier, Icemaker, Oven/Range - Gas, Refrigerator, Six Burner Stove, Stainless Steel Appliances, Washer, Washer - Front Loading, Water Heater - High-Efficiency
Heat Source Natural Gas
Laundry Main Floor, Washer In Unit
Exterior
Exterior Feature Patio(s), Porch(es), Roof, Terrace
Garage Spaces 2.0
Parking On Site 2
Fence Vinyl
Utilities Available Cable TV Available, Electric Available, Natural Gas Available
Amenities Available Common Grounds, Pool - Outdoor
Water Access N
View Valley
Roof Type Asphalt
Street Surface Black Top,Paved
Accessibility Doors - Swing In
Porch Patio(s), Porch(es), Roof, Terrace
Road Frontage Private
Total Parking Spaces 2
Garage N
Building
Lot Description Private
Story 2
Sewer Public Sewer
Water Public
Architectural Style Colonial
Level or Stories 2
Additional Building Above Grade, Below Grade
Structure Type 2 Story Ceilings,Dry Wall
New Construction N
Schools
Elementary Schools Liberty Bell
Middle Schools Southern Lehigh
High Schools Southern Lehigh Senior
School District Southern Lehigh
Others
Pets Allowed Y
HOA Fee Include All Ground Fee,Common Area Maintenance,Ext Bldg Maint,Lawn Care Front,Lawn Care Side,Lawn Maintenance,Management,Pool(s),Snow Removal,Trash
Senior Community No
Tax ID 64241450798043
Ownership Condominium
Security Features Main Entrance Lock,Smoke Detector
Acceptable Financing Cash, Conventional, FHA, USDA, VA
Horse Property N
Listing Terms Cash, Conventional, FHA, USDA, VA
Financing Cash,Conventional,FHA,USDA,VA
Special Listing Condition Standard
Pets Allowed No Pet Restrictions
Read Less Info
Want to know what your home might be worth? Contact us for a FREE valuation!

Our team is ready to help you sell your home for the highest possible price ASAP

Bought with Marc Levenson • Keller Williams Real Estate-Montgomeryville
"My job is to find and attract mastery-based agents to the office, protect the culture, and make sure everyone is happy! "






