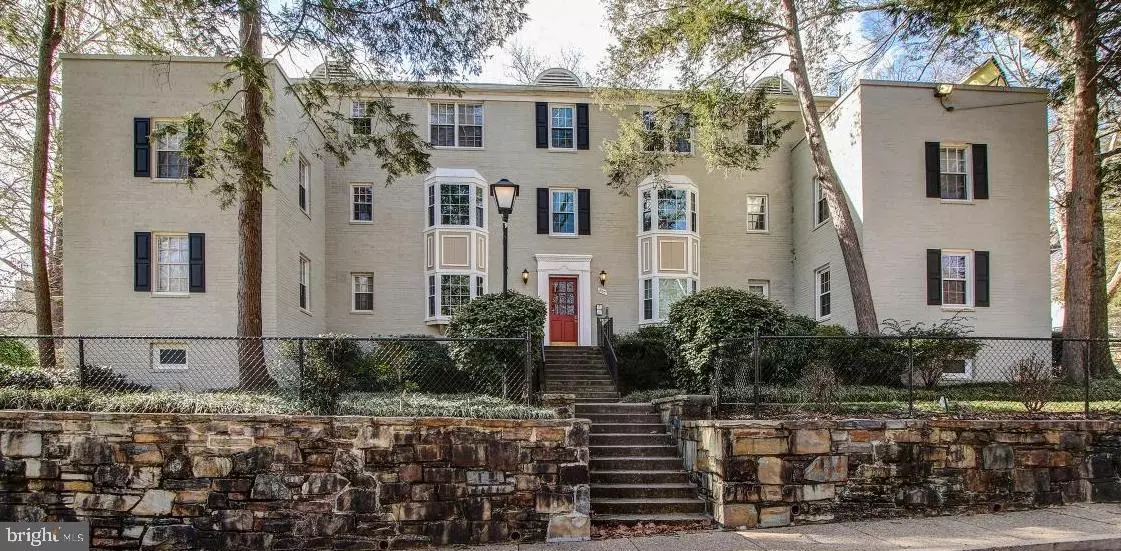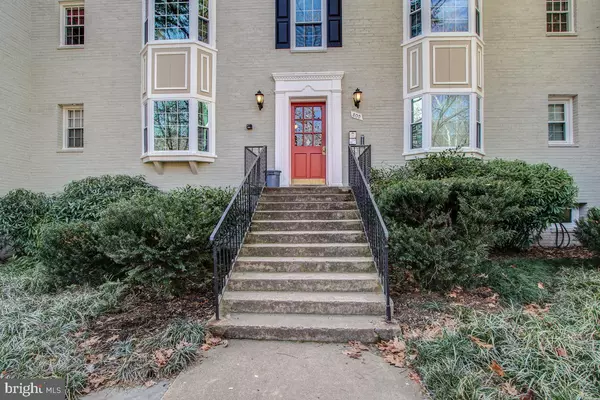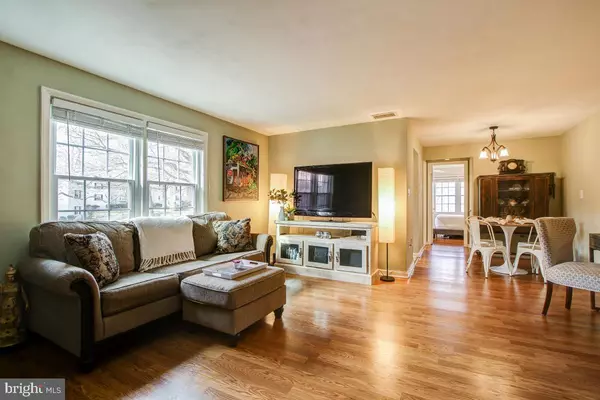$223,500
$220,000
1.6%For more information regarding the value of a property, please contact us for a free consultation.
1 Bed
1 Bath
592 SqFt
SOLD DATE : 02/24/2020
Key Details
Sold Price $223,500
Property Type Condo
Sub Type Condo/Co-op
Listing Status Sold
Purchase Type For Sale
Square Footage 592 sqft
Price per Sqft $377
Subdivision Park Glen
MLS Listing ID VAAR158896
Sold Date 02/24/20
Style Colonial
Bedrooms 1
Full Baths 1
Condo Fees $352/mo
HOA Y/N N
Abv Grd Liv Area 592
Originating Board BRIGHT
Year Built 1947
Annual Tax Amount $1,847
Tax Year 2019
Property Description
Come inside 800 S. Arlington Mill Dr. #13-303 and step inside your very own picture-perfect condo. This beautifully maintained condo features gorgeous wood-look floors throughout the main living area and mixed tiles in the bathroom and kitchen. This condo has SO much natural light. There are windows in every room and a very large ( roughly 165 sq ft) private terrace to enjoy! There is a lot of closet and cabinet space, and extra storage is also provided on-site. ( The storage space is about 30% bigger than the other ones and absolutely worth checking out at your showing!) On-site washers and dryers are available for tenants, along with wide-open common areas, bike storage, picturesque walking trails, and quick access to the W&OD and Four Mile Run trails. Parking is available both on and off street. These condos offer an on-site management office to assist as needed. Just off Columbia Pike and located close to Shirlington, Bailey's Crossroads, Ballston, and the Arlington Cinema and Drafthouse, this 592 sqft condo is in a prime location. This property won't be on the market long. Come see this slice of paradise for yourself today! Please include a copy of the offer instructions and signed disclosures with any offers. Thank you!
Location
State VA
County Arlington
Zoning RA14-26
Rooms
Basement Outside Entrance
Main Level Bedrooms 1
Interior
Interior Features Ceiling Fan(s), Combination Dining/Living, Dining Area, Family Room Off Kitchen, Floor Plan - Traditional, Kitchen - Galley, Pantry, Wood Floors
Heating Heat Pump(s)
Cooling Central A/C
Equipment Built-In Microwave, Dishwasher, Disposal, Oven/Range - Electric, Refrigerator
Appliance Built-In Microwave, Dishwasher, Disposal, Oven/Range - Electric, Refrigerator
Heat Source Electric
Laundry Common
Exterior
Exterior Feature Terrace
Amenities Available Jog/Walk Path, Laundry Facilities
Water Access N
Accessibility None
Porch Terrace
Garage N
Building
Story 3+
Unit Features Garden 1 - 4 Floors
Sewer Public Sewer
Water Public
Architectural Style Colonial
Level or Stories 3+
Additional Building Above Grade, Below Grade
New Construction N
Schools
Elementary Schools Barcroft
Middle Schools Kenmore
School District Arlington County Public Schools
Others
HOA Fee Include All Ground Fee,Common Area Maintenance,Lawn Maintenance,Management,Trash
Senior Community No
Tax ID 22-001-501
Ownership Condominium
Special Listing Condition Standard
Read Less Info
Want to know what your home might be worth? Contact us for a FREE valuation!

Our team is ready to help you sell your home for the highest possible price ASAP

Bought with Talmage H Amaya • Brock Realty

"My job is to find and attract mastery-based agents to the office, protect the culture, and make sure everyone is happy! "






