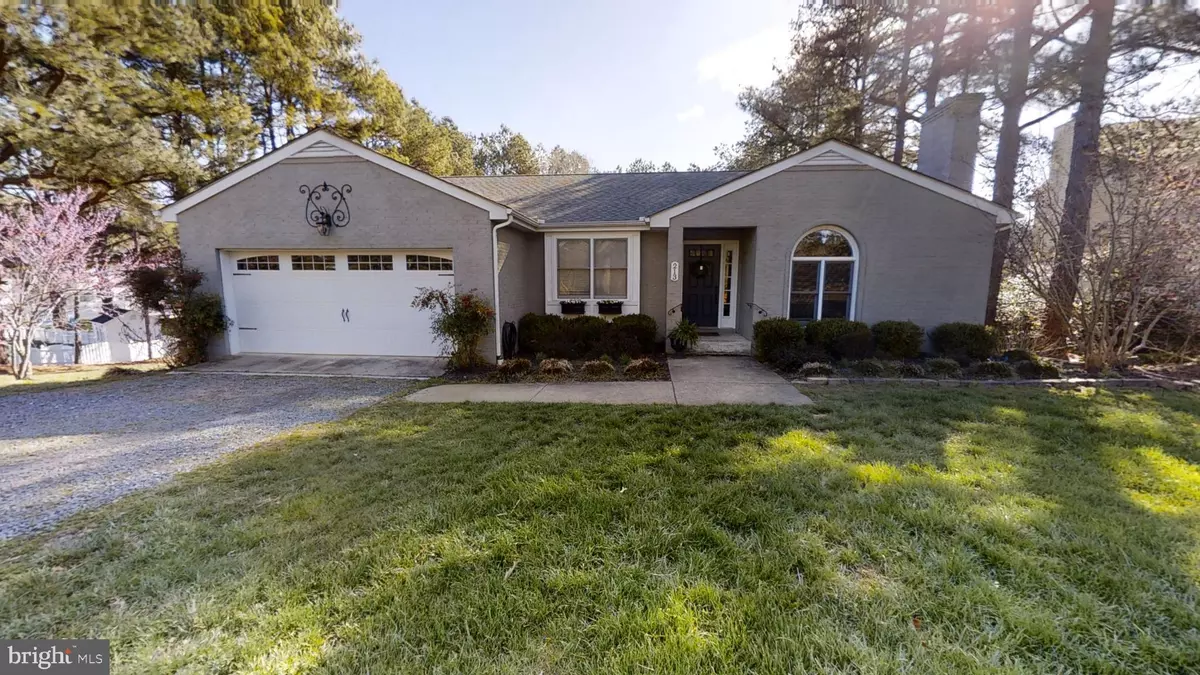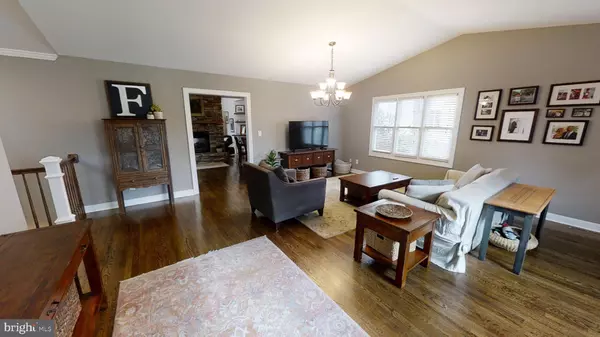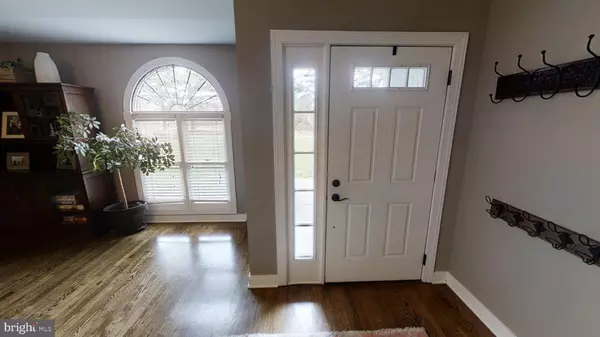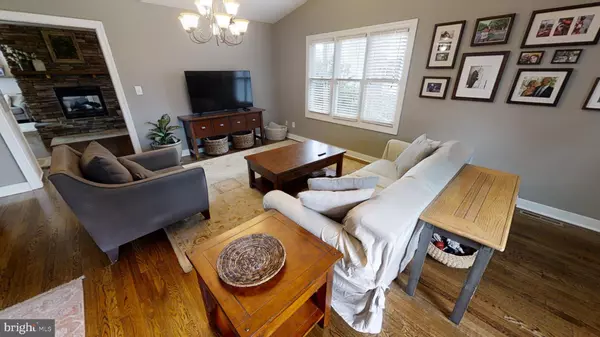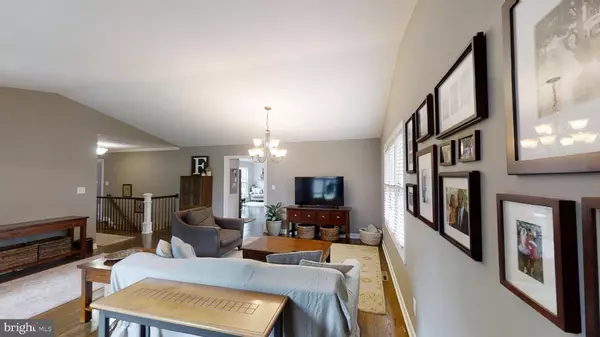$599,900
$599,900
For more information regarding the value of a property, please contact us for a free consultation.
5 Beds
5 Baths
4,344 SqFt
SOLD DATE : 05/12/2022
Key Details
Sold Price $599,900
Property Type Single Family Home
Sub Type Detached
Listing Status Sold
Purchase Type For Sale
Square Footage 4,344 sqft
Price per Sqft $138
Subdivision Tanyard
MLS Listing ID VALA2001544
Sold Date 05/12/22
Style Craftsman
Bedrooms 5
Full Baths 5
HOA Fees $4/ann
HOA Y/N Y
Abv Grd Liv Area 2,179
Originating Board BRIGHT
Year Built 1988
Annual Tax Amount $2,120
Tax Year 2021
Lot Size 0.780 Acres
Acres 0.78
Property Description
This stunning move-in-ready beauty, in the coveted Tanyard Subdivision in the town of Louisa, is situated on just under one acre, providing 4,300 sqft full of charm and custom accents. Boasting a gourmet eat-in kitchen, stainless steel appliances, granite counters, Carrara Marble backsplash and a black walnut butcher block island. Large master suite with exposed beams, walk in closet and beautiful master bath with large soaking tub and shower. Double sided stone fireplace is central to the open living space. The main level hosts two additional bedrooms and bathrooms. The walk-out basement includes a large family room, two bedrooms, two bathrooms, Rec Room or office, spacious laundry room and a generous storage room. Custom molding, brick accents and a custom-made wood stove finish off this family area. The outdoor area is beautifully landscaped and hosts a large deck, concrete patio, slate patio and plenty of space to enjoy. High speed internet, public water and sewer, trash service and a 18 hole golf course. This house is a MUST SEE-Schedule Today.
Location
State VA
County Louisa
Zoning TOWN
Rooms
Basement Daylight, Full
Main Level Bedrooms 3
Interior
Hot Water Electric, 60+ Gallon Tank
Heating Heat Pump(s)
Cooling Central A/C
Flooring Carpet, Hardwood
Fireplaces Number 2
Equipment Commercial Range, Cooktop, Dishwasher, Disposal, Dryer - Front Loading, Extra Refrigerator/Freezer, Oven - Double
Furnishings No
Fireplace Y
Appliance Commercial Range, Cooktop, Dishwasher, Disposal, Dryer - Front Loading, Extra Refrigerator/Freezer, Oven - Double
Heat Source Electric
Laundry Basement
Exterior
Exterior Feature Deck(s), Patio(s)
Parking Features Garage - Front Entry, Inside Access
Garage Spaces 2.0
Utilities Available Cable TV Available, Sewer Available, Water Available
Water Access N
View Golf Course
Roof Type Shingle
Accessibility None
Porch Deck(s), Patio(s)
Attached Garage 2
Total Parking Spaces 2
Garage Y
Building
Lot Description Landscaping, Rear Yard
Story 1
Foundation Concrete Perimeter
Sewer Public Sewer
Water Public
Architectural Style Craftsman
Level or Stories 1
Additional Building Above Grade, Below Grade
Structure Type Dry Wall,Vaulted Ceilings
New Construction N
Schools
Elementary Schools T. Jefferson
School District Louisa County Public Schools
Others
Pets Allowed Y
Senior Community No
Tax ID 41C 1 19
Ownership Fee Simple
SqFt Source Assessor
Acceptable Financing Cash, Conventional
Horse Property N
Listing Terms Cash, Conventional
Financing Cash,Conventional
Special Listing Condition Standard
Pets Allowed No Pet Restrictions
Read Less Info
Want to know what your home might be worth? Contact us for a FREE valuation!

Our team is ready to help you sell your home for the highest possible price ASAP

Bought with Non Member • Non Subscribing Office
"My job is to find and attract mastery-based agents to the office, protect the culture, and make sure everyone is happy! "

