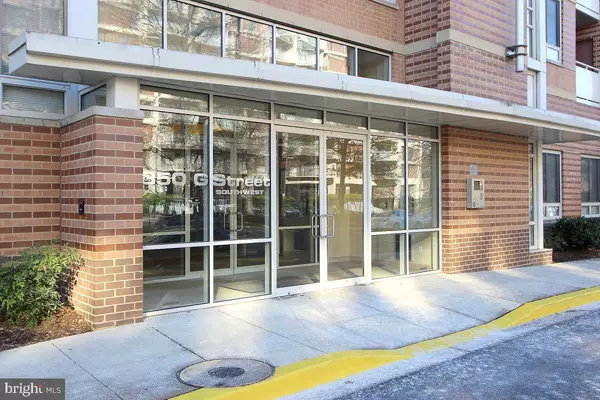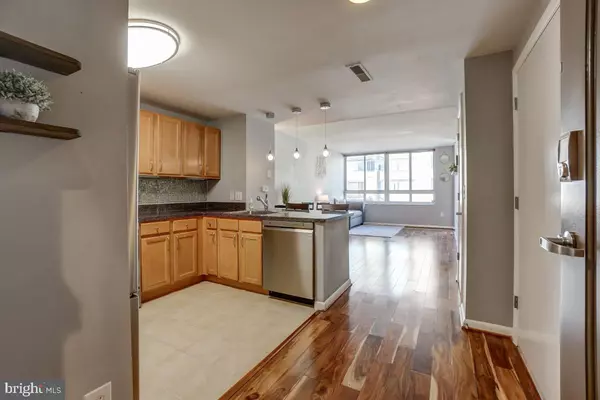$439,000
$439,000
For more information regarding the value of a property, please contact us for a free consultation.
1 Bed
1 Bath
670 SqFt
SOLD DATE : 03/22/2022
Key Details
Sold Price $439,000
Property Type Condo
Sub Type Condo/Co-op
Listing Status Sold
Purchase Type For Sale
Square Footage 670 sqft
Price per Sqft $655
Subdivision Rla (Sw)
MLS Listing ID DCDC2035352
Sold Date 03/22/22
Style Contemporary
Bedrooms 1
Full Baths 1
Condo Fees $460/mo
HOA Y/N N
Abv Grd Liv Area 670
Originating Board BRIGHT
Year Built 2004
Annual Tax Amount $2,479
Tax Year 2021
Property Description
Walk along the waterfront. Stroll to the Smithsonian museums. Let the concierge receive your packages and hold them until you return to this bright, move-in ready 1BR/1BA condo with gorgeous hardwood floors, new stainless steel appliances, garage parking, in-unit washer and dryer, and a sun-filled balcony. Convenient to the Waterfront Metro, a grocery store, and the fun SW Waterfront and Wharf. Building includes an outdoor swimming pool, gym, exercise studio, party room and large washers and dryers if you'd like to wash something extra large. Come see for yourself.
Location
State DC
County Washington
Zoning RESIDENTIAL
Direction North
Rooms
Other Rooms Living Room, Kitchen, Foyer, Bathroom 1
Main Level Bedrooms 1
Interior
Hot Water Natural Gas
Heating Forced Air
Cooling Central A/C
Flooring Hardwood, Ceramic Tile
Equipment Built-In Microwave, Built-In Range, Dishwasher, Disposal, Dryer, Dryer - Front Loading, Refrigerator, Washer, Washer - Front Loading, Stove, Washer/Dryer Stacked, Water Heater
Appliance Built-In Microwave, Built-In Range, Dishwasher, Disposal, Dryer, Dryer - Front Loading, Refrigerator, Washer, Washer - Front Loading, Stove, Washer/Dryer Stacked, Water Heater
Heat Source Natural Gas
Exterior
Parking Features Garage Door Opener, Basement Garage, Inside Access, Underground
Garage Spaces 1.0
Parking On Site 1
Utilities Available Electric Available, Cable TV Available, Phone Available, Sewer Available, Water Available
Amenities Available Concierge, Elevator, Exercise Room, Fitness Center, Laundry Facilities, Meeting Room, Party Room, Pool - Outdoor
Water Access N
Accessibility 32\"+ wide Doors, Level Entry - Main, No Stairs
Attached Garage 1
Total Parking Spaces 1
Garage Y
Building
Story 1
Unit Features Mid-Rise 5 - 8 Floors
Sewer Public Sewer
Water Public
Architectural Style Contemporary
Level or Stories 1
Additional Building Above Grade, Below Grade
New Construction N
Schools
Elementary Schools Amidon-Bowen
Middle Schools Jefferson Middle School Academy
High Schools Jackson-Reed
School District District Of Columbia Public Schools
Others
Pets Allowed Y
HOA Fee Include Common Area Maintenance,Ext Bldg Maint,Lawn Maintenance,Management,Parking Fee,Pool(s),Reserve Funds,Snow Removal,Water,Sewer,Lawn Care Front,Lawn Care Rear,Lawn Care Side
Senior Community No
Tax ID 0540//2439
Ownership Condominium
Acceptable Financing Cash, Conventional, FHA, VA
Horse Property N
Listing Terms Cash, Conventional, FHA, VA
Financing Cash,Conventional,FHA,VA
Special Listing Condition Standard
Pets Allowed Cats OK, Dogs OK
Read Less Info
Want to know what your home might be worth? Contact us for a FREE valuation!

Our team is ready to help you sell your home for the highest possible price ASAP

Bought with Jordan Long • Pearson Smith Realty, LLC

"My job is to find and attract mastery-based agents to the office, protect the culture, and make sure everyone is happy! "






