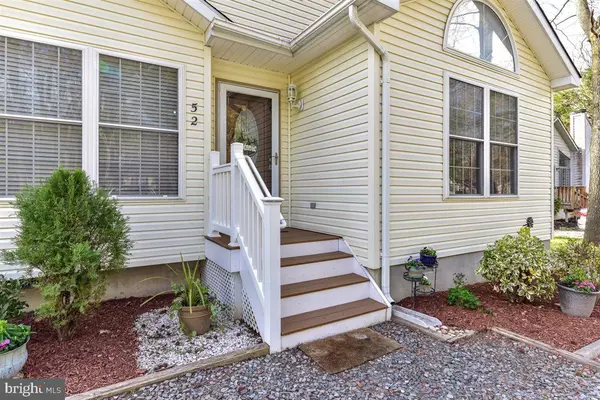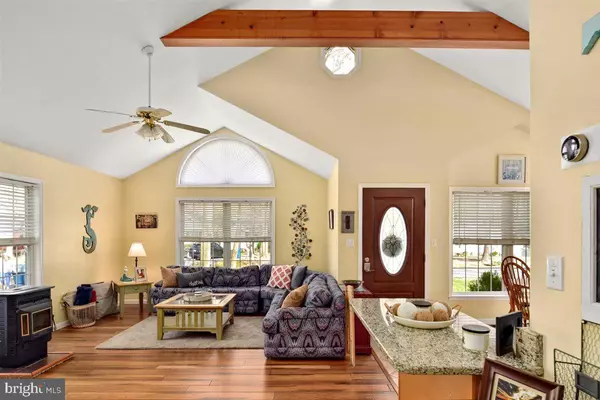$300,000
$279,900
7.2%For more information regarding the value of a property, please contact us for a free consultation.
3 Beds
2 Baths
1,213 SqFt
SOLD DATE : 05/28/2021
Key Details
Sold Price $300,000
Property Type Single Family Home
Sub Type Detached
Listing Status Sold
Purchase Type For Sale
Square Footage 1,213 sqft
Price per Sqft $247
Subdivision Ocean Pines - Sherwood Forest
MLS Listing ID MDWO121444
Sold Date 05/28/21
Style Ranch/Rambler
Bedrooms 3
Full Baths 2
HOA Fees $82/ann
HOA Y/N Y
Abv Grd Liv Area 1,213
Originating Board BRIGHT
Year Built 1998
Annual Tax Amount $1,687
Tax Year 2020
Lot Size 7,500 Sqft
Acres 0.17
Lot Dimensions 0.00 x 0.00
Property Description
Pride of ownership shows in this lovingly maintained, move-in ready home in the desirable community of Ocean Pines! Enjoy single-level living with 3 bedrooms, 2 full bathrooms, and an open concept floor plan. Stylish open kitchen features beautiful granite countertops, stainless steel appliances, and ceramic tile flooring. In the main living area enjoy vaulted ceilings accented with beautiful wooden beams and tons of natural light. "Nest" thermostat recently installed. Relax and unwind in your spacious Primary suite complete with vaulted ceilings, private bathroom, and walk-in closet. Enjoy the outdoors on the screened porch that overlooks the backyard with a large shed for extra storage and your very own outdoor firepit! Too chilly to spend time outside? Fire up the indoor pellet stove for those cozy evenings in. This home offers plenty of parking and easy, keyless entry access. Experience all that Ocean Pines has to offer with amenities including indoor and outdoor pools, golf, beach club, marina, farmer's market, and more! Sellers currently have an American Home Shield Home Warranty until 11/13/2021 and will happily transfer the remaining time to the new homeowners. Don't let this one get away! Book an appointment today!
Location
State MD
County Worcester
Area Worcester Ocean Pines
Zoning R-2
Direction East
Rooms
Main Level Bedrooms 3
Interior
Interior Features Attic, Ceiling Fan(s), Combination Dining/Living, Combination Kitchen/Dining, Combination Kitchen/Living, Entry Level Bedroom, Exposed Beams, Family Room Off Kitchen, Floor Plan - Open, Primary Bath(s), Upgraded Countertops, Walk-in Closet(s)
Hot Water Electric
Heating Heat Pump(s)
Cooling Central A/C
Equipment Built-In Microwave, Dishwasher, Disposal, Dryer - Electric, Exhaust Fan, Oven/Range - Electric, Refrigerator, Stainless Steel Appliances, Washer, Water Heater
Furnishings No
Appliance Built-In Microwave, Dishwasher, Disposal, Dryer - Electric, Exhaust Fan, Oven/Range - Electric, Refrigerator, Stainless Steel Appliances, Washer, Water Heater
Heat Source Electric
Laundry Has Laundry, Main Floor
Exterior
Exterior Feature Screened, Porch(es)
Garage Spaces 4.0
Amenities Available Basketball Courts, Beach Club, Bike Trail, Boat Ramp, Common Grounds, Community Center, Gift Shop, Golf Club, Golf Course, Golf Course Membership Available, Jog/Walk Path, Lake, Library, Marina/Marina Club, Picnic Area, Pier/Dock, Pool - Indoor, Pool - Outdoor, Pool Mem Avail, Racquet Ball, Tennis Courts, Tot Lots/Playground
Water Access N
Accessibility Level Entry - Main
Porch Screened, Porch(es)
Total Parking Spaces 4
Garage N
Building
Lot Description Partly Wooded, Rear Yard, SideYard(s)
Story 1
Foundation Block, Crawl Space
Sewer Public Sewer
Water Public
Architectural Style Ranch/Rambler
Level or Stories 1
Additional Building Above Grade, Below Grade
Structure Type Vaulted Ceilings
New Construction N
Schools
Elementary Schools Showell
Middle Schools Stephen Decatur
High Schools Stephen Decatur
School District Worcester County Public Schools
Others
HOA Fee Include Common Area Maintenance,Management,Reserve Funds,Road Maintenance
Senior Community No
Tax ID 03-095444
Ownership Fee Simple
SqFt Source Assessor
Security Features Sprinkler System - Indoor
Acceptable Financing Cash, Conventional, FHA, USDA
Listing Terms Cash, Conventional, FHA, USDA
Financing Cash,Conventional,FHA,USDA
Special Listing Condition Standard
Read Less Info
Want to know what your home might be worth? Contact us for a FREE valuation!

Our team is ready to help you sell your home for the highest possible price ASAP

Bought with Marianne Leizure • Coldwell Banker Realty

"My job is to find and attract mastery-based agents to the office, protect the culture, and make sure everyone is happy! "






