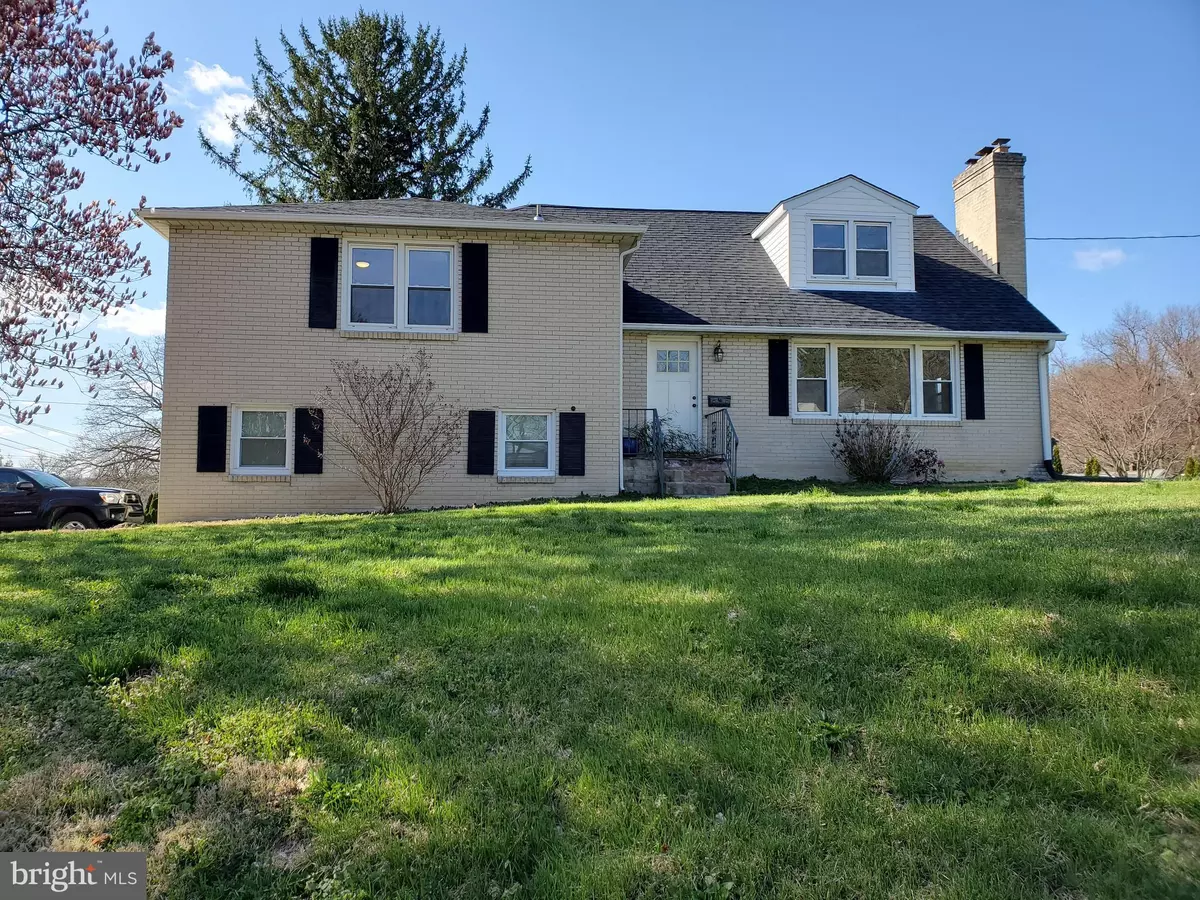$439,900
$439,900
For more information regarding the value of a property, please contact us for a free consultation.
4 Beds
3 Baths
4,206 SqFt
SOLD DATE : 07/28/2021
Key Details
Sold Price $439,900
Property Type Single Family Home
Sub Type Detached
Listing Status Sold
Purchase Type For Sale
Square Footage 4,206 sqft
Price per Sqft $104
Subdivision Stonehaven
MLS Listing ID DENC524028
Sold Date 07/28/21
Style Split Level
Bedrooms 4
Full Baths 3
HOA Y/N N
Abv Grd Liv Area 3,000
Originating Board BRIGHT
Year Built 1955
Annual Tax Amount $3,312
Tax Year 2020
Lot Size 0.360 Acres
Acres 0.36
Lot Dimensions 132.50 x 103.40
Property Description
Welcome to 1 East Lynn Drive, a recently fully remodeled large 4 bedroom and 3 full bathrooms. This spacious home also includes a ground floor In-law suite with a full bath and kitchenette and its own patio with new sliding doors. The kitchen also has 220 electric for future stove if needed. All floors are new 3/4" hardwood or ceramic tile. The existing hardwood floor is on the upper 4th BR or make it your home office. The new kitchen is very large and bright with all new appliances and an extended island for more storage. The bedrooms are large with plenty of storage as well as a cedar closet in the hallway. All the windows have been replaced and when you see this home is a very solid brick home built in 1955, add in all-new HVAC as well and this will make for a very efficient well-built home. Next winter you can stay very warm and cozy with a wood-burning fireplace. The garage has been painted and includes 2 door openers. The basement adds even more storage and for utilities. Put this one on your list to see as it won't last and is ready to go.
Location
State DE
County New Castle
Area Brandywine (30901)
Zoning NC6.5
Rooms
Other Rooms Bedroom 4, In-Law/auPair/Suite, Bathroom 1, Bathroom 2, Bathroom 3
Basement Full
Main Level Bedrooms 4
Interior
Interior Features 2nd Kitchen, Kitchen - Eat-In, Wood Floors
Hot Water Natural Gas
Heating Forced Air
Cooling Central A/C
Flooring Hardwood, Ceramic Tile
Fireplaces Number 1
Heat Source Natural Gas
Exterior
Exterior Feature Patio(s)
Parking Features Garage Door Opener, Garage - Side Entry
Garage Spaces 2.0
Utilities Available Cable TV, Natural Gas Available
Water Access N
Roof Type Asphalt
Accessibility 2+ Access Exits
Porch Patio(s)
Attached Garage 2
Total Parking Spaces 2
Garage Y
Building
Lot Description Corner, Front Yard, Level, SideYard(s)
Story 3
Sewer Public Sewer
Water Public
Architectural Style Split Level
Level or Stories 3
Additional Building Above Grade, Below Grade
New Construction N
Schools
School District Brandywine
Others
Pets Allowed Y
Senior Community No
Tax ID 06-139.00-106
Ownership Fee Simple
SqFt Source Assessor
Acceptable Financing Cash, FHA, VA, Conventional
Horse Property N
Listing Terms Cash, FHA, VA, Conventional
Financing Cash,FHA,VA,Conventional
Special Listing Condition Standard
Pets Allowed No Pet Restrictions
Read Less Info
Want to know what your home might be worth? Contact us for a FREE valuation!

Our team is ready to help you sell your home for the highest possible price ASAP

Bought with Anselim N Njoka • Concord Realty Group

"My job is to find and attract mastery-based agents to the office, protect the culture, and make sure everyone is happy! "






