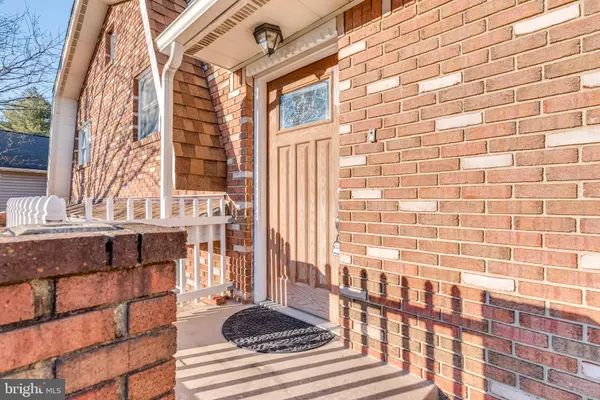$219,900
$219,900
For more information regarding the value of a property, please contact us for a free consultation.
3 Beds
3 Baths
2,352 SqFt
SOLD DATE : 05/26/2020
Key Details
Sold Price $219,900
Property Type Single Family Home
Sub Type Detached
Listing Status Sold
Purchase Type For Sale
Square Footage 2,352 sqft
Price per Sqft $93
Subdivision Wheatland
MLS Listing ID WVBE174530
Sold Date 05/26/20
Style Split Level
Bedrooms 3
Full Baths 2
Half Baths 1
HOA Y/N Y
Abv Grd Liv Area 2,352
Originating Board BRIGHT
Year Built 1974
Annual Tax Amount $3,220
Tax Year 2019
Lot Size 0.510 Acres
Acres 0.51
Lot Dimensions 139 x 170
Property Description
This well maintained 3 bedroom split level home sits on over 1/2 an acre. The main level offers a ton of living space - living room, family room, and heated sunroom. The kitchen includes updated stainless appliances. There is also a large living room and full bathroom with walk-in shower. Upstairs are 3 generously sized bedrooms. There is a hall bath with a 5 ft. tub/shower combo and single bowl vanity. The large master bedroom includes a stunning cedar lined walk-in closet and ensuite 1/2 bath. The lower level makes up a partial basement with concrete floors and drywall - great workshop area. There is a 2 car garage to keep your vehicles warm this winter! The rear deck runs the entire length of the home! What a great outdoor living space! In addition to this you have a large, level rear and front yard. This home has so much to offer you and your family! Call to see it today!
Location
State WV
County Berkeley
Zoning 101
Rooms
Other Rooms Living Room, Dining Room, Primary Bedroom, Bedroom 2, Bedroom 3, Kitchen, Family Room, Basement, Foyer, Sun/Florida Room, Laundry, Bathroom 1, Bathroom 3, Half Bath
Basement Partial
Interior
Interior Features Breakfast Area, Carpet, Cedar Closet(s), Dining Area, Skylight(s), Stall Shower, Walk-in Closet(s), Window Treatments, Wood Floors, Kitchen - Table Space, Kitchen - Eat-In, Kitchen - Country, Formal/Separate Dining Room, Floor Plan - Open, Family Room Off Kitchen, Primary Bath(s)
Hot Water Electric
Heating Heat Pump(s)
Cooling Central A/C, Heat Pump(s)
Fireplaces Number 3
Fireplaces Type Fireplace - Glass Doors, Heatilator, Mantel(s), Brick
Equipment Built-In Microwave, Dryer - Electric, Dishwasher, Dryer - Front Loading, Exhaust Fan, Oven/Range - Electric, Refrigerator, Washer, Water Conditioner - Owned, Water Heater, Icemaker
Fireplace Y
Window Features Double Hung,Insulated,Double Pane,Wood Frame
Appliance Built-In Microwave, Dryer - Electric, Dishwasher, Dryer - Front Loading, Exhaust Fan, Oven/Range - Electric, Refrigerator, Washer, Water Conditioner - Owned, Water Heater, Icemaker
Heat Source Electric
Exterior
Exterior Feature Deck(s)
Parking Features Garage - Front Entry
Garage Spaces 2.0
Utilities Available Cable TV, Cable TV Available, DSL Available, Electric Available, Phone Available, Sewer Available, Water Available
Water Access N
View Garden/Lawn
Roof Type Shingle
Street Surface Black Top,Paved
Accessibility None
Porch Deck(s)
Road Frontage State
Attached Garage 2
Total Parking Spaces 2
Garage Y
Building
Lot Description Cleared, Front Yard, Level, Private, Rear Yard
Story 2.5
Foundation Block
Sewer Public Sewer
Water Public
Architectural Style Split Level
Level or Stories 2.5
Additional Building Above Grade, Below Grade
Structure Type Cathedral Ceilings,Dry Wall
New Construction N
Schools
Elementary Schools Berkeley Heights
Middle Schools Martinsburg South
High Schools Martinsburg
School District Berkeley County Schools
Others
Senior Community No
Tax ID 015K009300000000
Ownership Fee Simple
SqFt Source Assessor
Acceptable Financing Cash, FHA, USDA, VA
Horse Property N
Listing Terms Cash, FHA, USDA, VA
Financing Cash,FHA,USDA,VA
Special Listing Condition Standard
Read Less Info
Want to know what your home might be worth? Contact us for a FREE valuation!

Our team is ready to help you sell your home for the highest possible price ASAP

Bought with William C Loy • RE/MAX Real Estate Group

"My job is to find and attract mastery-based agents to the office, protect the culture, and make sure everyone is happy! "






