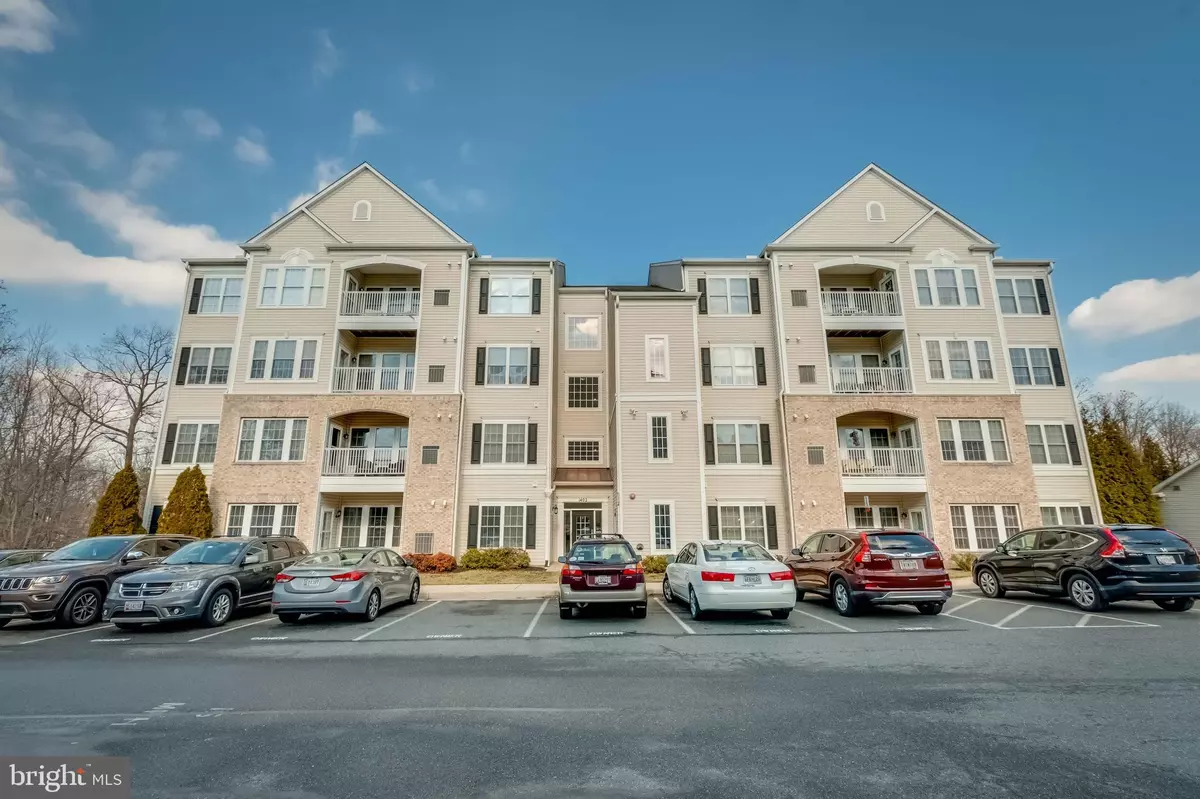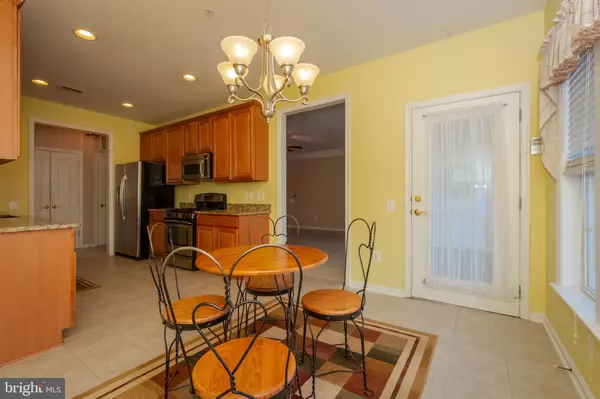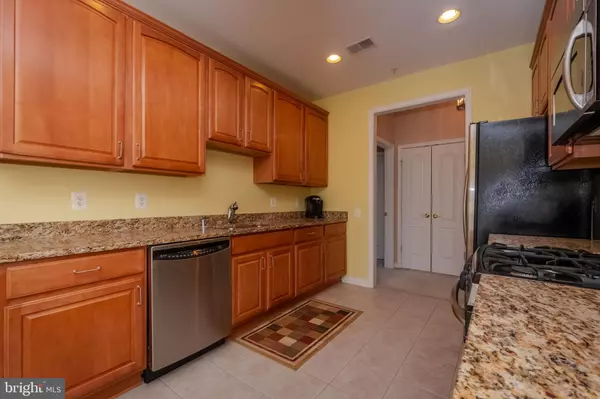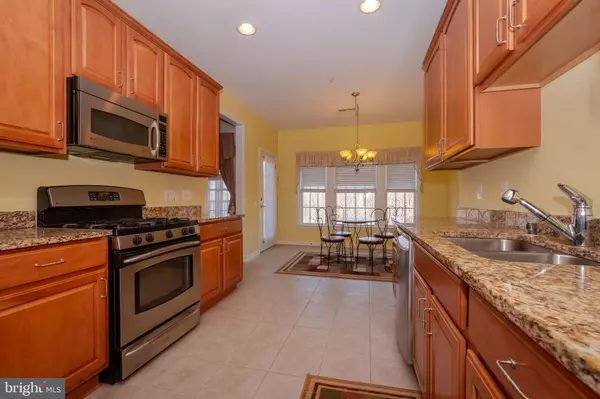$240,000
$240,000
For more information regarding the value of a property, please contact us for a free consultation.
2 Beds
2 Baths
1,625 SqFt
SOLD DATE : 03/14/2022
Key Details
Sold Price $240,000
Property Type Condo
Sub Type Condo/Co-op
Listing Status Sold
Purchase Type For Sale
Square Footage 1,625 sqft
Price per Sqft $147
Subdivision Forest View
MLS Listing ID MDHR2009148
Sold Date 03/14/22
Style Unit/Flat
Bedrooms 2
Full Baths 2
Condo Fees $324/mo
HOA Y/N N
Abv Grd Liv Area 1,625
Originating Board BRIGHT
Year Built 2006
Annual Tax Amount $2,157
Tax Year 2020
Property Description
** UPDATE** Multiple offers received. Highest and best offer deadline set for Noon on 14 February.
Welcome Home to this rarely available 55+ Condo in Joppa. Easy living with the benefit of being in a 55+ older community, this is the one for you! This Penthouse level condo features 2 nicely sized bedrooms and 2 full bathrooms. Ring in guest through the secure entryway and greet them as they exit the elevator. Standing in the tiled foyer allows you to see the open layout across the large family room. The formal dining room is the perfect space for family dinners. Enjoy your morning coffee in the eat in kitchen or on the private balcony. Stainless Steel Appliances and granite countertops really accent the 42" cabinets. The handicap friendly doorways and accessible light switches makes for easy navigation around the large condo. There's common area gazebos to relax around during nightly strolls and a community center as well. It's the perfect location with easy access to I-95, Rt. 40 and the Rt. 7 corridors. Schedule a tour today!
Location
State MD
County Harford
Zoning CI
Rooms
Main Level Bedrooms 2
Interior
Interior Features Breakfast Area, Carpet, Ceiling Fan(s), Chair Railings, Combination Dining/Living, Crown Moldings, Dining Area, Elevator, Floor Plan - Traditional, Kitchen - Eat-In, Kitchen - Table Space, Primary Bath(s), Stall Shower, Upgraded Countertops, Walk-in Closet(s), Window Treatments
Hot Water Natural Gas
Heating Central, Forced Air
Cooling Central A/C, Ceiling Fan(s)
Flooring Ceramic Tile, Carpet
Equipment Built-In Microwave, Dishwasher, Disposal, Dryer, Exhaust Fan, Refrigerator, Stove
Furnishings No
Fireplace N
Appliance Built-In Microwave, Dishwasher, Disposal, Dryer, Exhaust Fan, Refrigerator, Stove
Heat Source Natural Gas
Laundry Dryer In Unit, Washer In Unit
Exterior
Garage Spaces 1.0
Parking On Site 1
Utilities Available Cable TV, Natural Gas Available, Phone
Amenities Available Common Grounds, Community Center, Elevator, Exercise Room
Water Access N
Accessibility 32\"+ wide Doors, Elevator, No Stairs, Wheelchair Mod
Total Parking Spaces 1
Garage N
Building
Story 1
Unit Features Garden 1 - 4 Floors
Sewer Public Sewer
Water Public
Architectural Style Unit/Flat
Level or Stories 1
Additional Building Above Grade, Below Grade
New Construction N
Schools
School District Harford County Public Schools
Others
Pets Allowed Y
HOA Fee Include Common Area Maintenance,Ext Bldg Maint,Insurance,Lawn Maintenance,Trash,Snow Removal
Senior Community Yes
Age Restriction 55
Tax ID 1301379143
Ownership Condominium
Security Features Intercom,Main Entrance Lock
Acceptable Financing Cash, Conventional
Horse Property N
Listing Terms Cash, Conventional
Financing Cash,Conventional
Special Listing Condition Standard
Pets Allowed Case by Case Basis
Read Less Info
Want to know what your home might be worth? Contact us for a FREE valuation!

Our team is ready to help you sell your home for the highest possible price ASAP

Bought with Kathleen M Harrold • Long & Foster Real Estate, Inc.

"My job is to find and attract mastery-based agents to the office, protect the culture, and make sure everyone is happy! "






