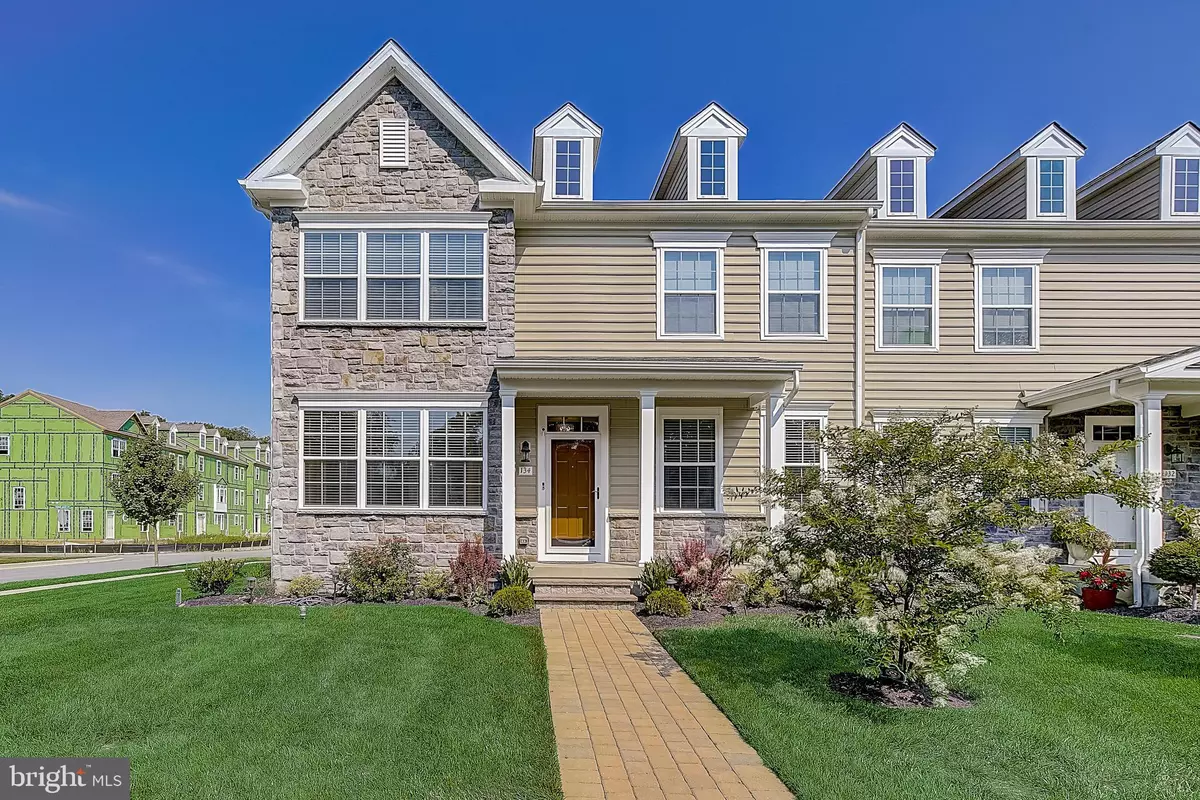$505,000
$500,000
1.0%For more information regarding the value of a property, please contact us for a free consultation.
3 Beds
4 Baths
4,200 SqFt
SOLD DATE : 09/10/2021
Key Details
Sold Price $505,000
Property Type Single Family Home
Sub Type Twin/Semi-Detached
Listing Status Sold
Purchase Type For Sale
Square Footage 4,200 sqft
Price per Sqft $120
Subdivision Meridian Crossing
MLS Listing ID DENC2002786
Sold Date 09/10/21
Style Side-by-Side
Bedrooms 3
Full Baths 3
Half Baths 1
HOA Fees $134/mo
HOA Y/N Y
Abv Grd Liv Area 4,200
Originating Board BRIGHT
Year Built 2018
Annual Tax Amount $3,613
Tax Year 2020
Lot Size 6,098 Sqft
Acres 0.14
Lot Dimensions 0.00 x 0.00
Property Description
Welcome home to this immaculately designed, Corner lot twin home in the desirable community of Meridian Crossing! This home is three years young and has been meticulously maintained. As you walk into the entry, you are pleasantly greeted with an open layout bright with natural light from the wall of windows (covered by $3700+ in custom Bali blinds), highlighting the width of the home and the upgraded moldings and hardwood flooring. To your right, you will find the now-necessary in-home office with double doors and to the left a dining room with custom light fixtures. The kitchen is eye-catching with custom backsplash, granite countertops, extended island with seating for 5 and overlooks the large living area and informal dining area. The main level floor plan is extended to include a second sitting area, a perfect space for reading, crafting or growing plants that will flourish in the abundance of sunlight from the sliding glass doors to the composite oversized deck with steps to the yard. The main level is complete with a powder room, large laundry room with closet leading to the two car garage. Upstairs you will find an extended primary bedroom suite with upgraded tray ceiling, sitting area (was the 4th bedroom, could be easily turned back) and featuring a huge walk-in closet, second closet and 4-piece full bath with dual sinks. The other two generously sized, carpeted bedrooms, both have double closets and share a hall full bath with dual sinks. A hall walk-in closet is an ideal space to relocate the washer and dryer to this level, extend the second closet in the primary bedroom or just for added storage. Last, but certainly not least, is the finished basement with tile floor, electric fireplace, wet bar with wine fridge, gym room with TV bracket and added amperage for multiple use and full spa-like bath, featuring a rain shower, dual sinks and WIFI exhaust fan! This beautiful basement can take you from workout to wind down in one wonderful space. The home includes a robust security system with alarms on all entry points of 1st floor and basement, doorbell camera and front and rear video cameras. This sought after neighborhood has several fantastic amenities including a community pool, and located close to Route 40, 71, and 95 and Glasgow Park.
Location
State DE
County New Castle
Area New Castle/Red Lion/Del.City (30904)
Zoning ST
Rooms
Basement Full, Fully Finished
Interior
Hot Water Electric
Heating Central
Cooling Central A/C
Fireplaces Type Electric
Fireplace Y
Heat Source Natural Gas
Laundry Main Floor
Exterior
Parking Features Garage - Rear Entry
Garage Spaces 2.0
Amenities Available Swimming Pool
Water Access N
Accessibility None
Attached Garage 2
Total Parking Spaces 2
Garage Y
Building
Story 2
Sewer Public Sewer
Water Public
Architectural Style Side-by-Side
Level or Stories 2
Additional Building Above Grade, Below Grade
New Construction N
Schools
School District Colonial
Others
HOA Fee Include Common Area Maintenance
Senior Community No
Tax ID 10-052.10-046
Ownership Fee Simple
SqFt Source Assessor
Special Listing Condition Standard
Read Less Info
Want to know what your home might be worth? Contact us for a FREE valuation!

Our team is ready to help you sell your home for the highest possible price ASAP

Bought with Catherine E Savastana • Patterson-Schwartz-Brandywine

"My job is to find and attract mastery-based agents to the office, protect the culture, and make sure everyone is happy! "






