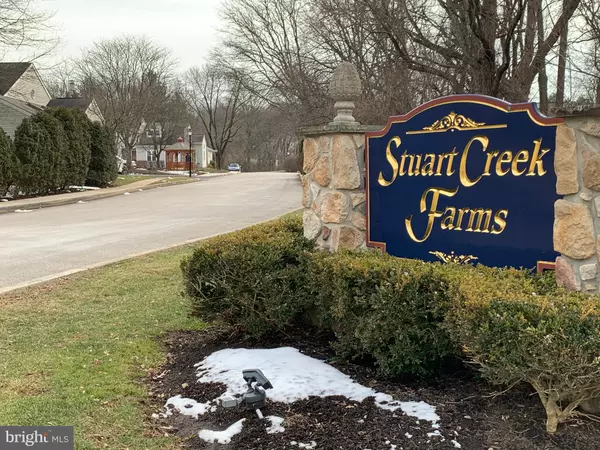$261,500
$260,000
0.6%For more information regarding the value of a property, please contact us for a free consultation.
2 Beds
2 Baths
1,413 SqFt
SOLD DATE : 02/24/2020
Key Details
Sold Price $261,500
Property Type Townhouse
Sub Type Interior Row/Townhouse
Listing Status Sold
Purchase Type For Sale
Square Footage 1,413 sqft
Price per Sqft $185
Subdivision Stuart Creek Farms
MLS Listing ID PAMC635944
Sold Date 02/24/20
Style Colonial
Bedrooms 2
Full Baths 1
Half Baths 1
HOA Fees $143/mo
HOA Y/N Y
Abv Grd Liv Area 1,413
Originating Board BRIGHT
Year Built 1985
Annual Tax Amount $5,137
Tax Year 2020
Lot Size 1,460 Sqft
Acres 0.03
Lot Dimensions x 0.00
Property Description
Don't miss this newly updated townhome in the desirable Stuart Creek Farms community. The eat-in kitchen has just been updated with new stainless steel appliances, light fixtures, granite countertops and under-mounted sink and faucet. The kitchen offers a pass-through to the open dining and living space with hardwood floors, vaulted ceiling, skylight and wood-burning fireplace. A sliding glass door opens to the private rear deck which is great for those outdoor bbqs and dinner parties. A powder room completes the main level. Upstairs, you'll find two spacious bedrooms with plenty of closet space and new carpets. The laundry area is conveniently located in the second floor hallway steps from both bedrooms. A small nook off the main bedroom provides space for a desk or additional closet space. And there's more! Additional living space can be found in the finished basement which has a dry bar and plenty of storage. The home is close to Route 309, the Pennsylvania Turnpike, two regional rail stations and the shops and restaurants in Ambler.
Location
State PA
County Montgomery
Area Upper Dublin Twp (10654)
Zoning MD
Rooms
Other Rooms Living Room, Kitchen, Basement, Laundry, Half Bath
Basement Full
Interior
Interior Features Carpet, Crown Moldings, Dining Area, Kitchen - Table Space, Wainscotting, Upgraded Countertops, Tub Shower, Sprinkler System, Skylight(s)
Heating Forced Air
Cooling Central A/C
Fireplaces Number 1
Equipment Built-In Microwave, Dishwasher, Oven/Range - Electric, Refrigerator, Stainless Steel Appliances, Washer, Dryer
Fireplace Y
Appliance Built-In Microwave, Dishwasher, Oven/Range - Electric, Refrigerator, Stainless Steel Appliances, Washer, Dryer
Heat Source Electric
Laundry Upper Floor
Exterior
Parking On Site 1
Water Access N
View Trees/Woods
Accessibility None
Garage N
Building
Story 2
Sewer Public Sewer
Water Public
Architectural Style Colonial
Level or Stories 2
Additional Building Above Grade, Below Grade
New Construction N
Schools
School District Upper Dublin
Others
HOA Fee Include Lawn Maintenance,Snow Removal
Senior Community No
Tax ID 54-00-13750-542
Ownership Fee Simple
SqFt Source Estimated
Acceptable Financing Cash, Conventional, VA
Listing Terms Cash, Conventional, VA
Financing Cash,Conventional,VA
Special Listing Condition Standard
Read Less Info
Want to know what your home might be worth? Contact us for a FREE valuation!

Our team is ready to help you sell your home for the highest possible price ASAP

Bought with Ashlee Check • BHHS Fox & Roach-Jenkintown

"My job is to find and attract mastery-based agents to the office, protect the culture, and make sure everyone is happy! "






