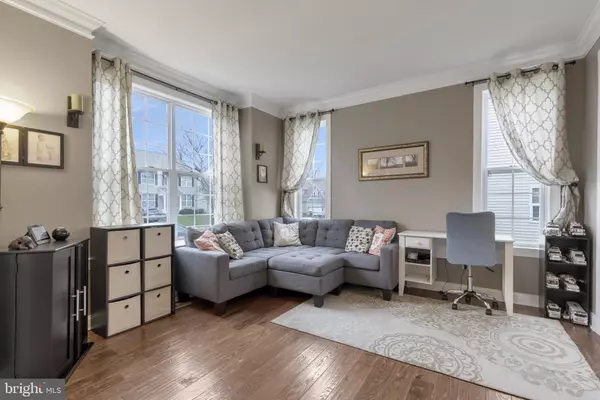$540,000
$499,999
8.0%For more information regarding the value of a property, please contact us for a free consultation.
5 Beds
4 Baths
4,100 SqFt
SOLD DATE : 03/30/2021
Key Details
Sold Price $540,000
Property Type Single Family Home
Sub Type Detached
Listing Status Sold
Purchase Type For Sale
Square Footage 4,100 sqft
Price per Sqft $131
Subdivision Ravens Claw
MLS Listing ID PAMC676890
Sold Date 03/30/21
Style Colonial
Bedrooms 5
Full Baths 3
Half Baths 1
HOA Fees $150/mo
HOA Y/N Y
Abv Grd Liv Area 3,100
Originating Board BRIGHT
Year Built 2010
Annual Tax Amount $7,830
Tax Year 2021
Lot Size 9,288 Sqft
Acres 0.21
Lot Dimensions 72.00 x 0.00
Property Description
Welcome to 285 Masters Drive in Raven's Claw,Limerick Township. Be prepared to say Wow....alot! Upon arriving you will notice the two car garage and pathway that leads to a wonderful porch with upgraded fixtures.Inside you are greeted by a two story foyer with wonderful chandelier and the upgraded wide width engineered hardwood flooring that continues throughout most of first floor. Living room/study that can be used for zoom classes-work from home...then into the elegant dining room with double crown molding and chair rail and great chandelier..powder room with upgraded fixtures and pedestal sink.The kitchen is definately the hub of this fine home with upgraded maple cabinetry,granite counters and tile backsplash plus 6 x 8 island with seating plus plenty of recessed lighting. Also a breakfast area with french door entrance to newly added 14x16 composite deck with stairs to rear tree lined yard. Another wow factor is the walk in pantry that is just a perfect additionThis area flows into an open family room with plenty of windows, added decorator wood grain wall plus gas fireplace with white surround...Mudroom near the garage entry door for added convenience and storage. Upper level with large owner suite with tray ceiling and upgr.ceiling fan. Owner bath with large soaking tub, double vanity plus upgraded shower with mosaic tile decor. 3 additional large bedrooms with plenty of storage plus upper level features just added light grey carpeting. Upper level laundry room for added convenience. OK...wait til you see lower level. Built in cabinetry plus large bar entertainment area with granite counters plus tiled front bar, sink and upgraded cabinetry,kegerator plus excellent industrial pendant lighting. Large media/gathering room with tons of recessed lighting plus slider to rear EP Henry type 28x16 patio. Back inside; the icing on the cake is a barn door entrance to a 5th bedroom with closet and storage. Full bath with shower and upgraded fixtures complete the scene.....you will love every inch of this home. 2 zoned HVAC; upper level just replaced. All this plus Spring-Ford School District makes this truly an A plus home.
Location
State PA
County Montgomery
Area Limerick Twp (10637)
Zoning RES
Rooms
Basement Full, Fully Finished, Walkout Level
Interior
Hot Water Natural Gas
Heating Forced Air
Cooling Central A/C
Fireplaces Number 1
Fireplaces Type Gas/Propane
Fireplace Y
Heat Source Natural Gas
Laundry Upper Floor
Exterior
Water Access N
Accessibility None
Garage N
Building
Story 2
Sewer Public Sewer
Water Public
Architectural Style Colonial
Level or Stories 2
Additional Building Above Grade, Below Grade
New Construction N
Schools
High Schools Spring Frd
School District Spring-Ford Area
Others
Senior Community No
Tax ID 37-00-02939-849
Ownership Fee Simple
SqFt Source Assessor
Acceptable Financing Conventional
Listing Terms Conventional
Financing Conventional
Special Listing Condition Standard
Read Less Info
Want to know what your home might be worth? Contact us for a FREE valuation!

Our team is ready to help you sell your home for the highest possible price ASAP

Bought with Hieu "HB" Bui • Keller Williams Realty Group

"My job is to find and attract mastery-based agents to the office, protect the culture, and make sure everyone is happy! "






