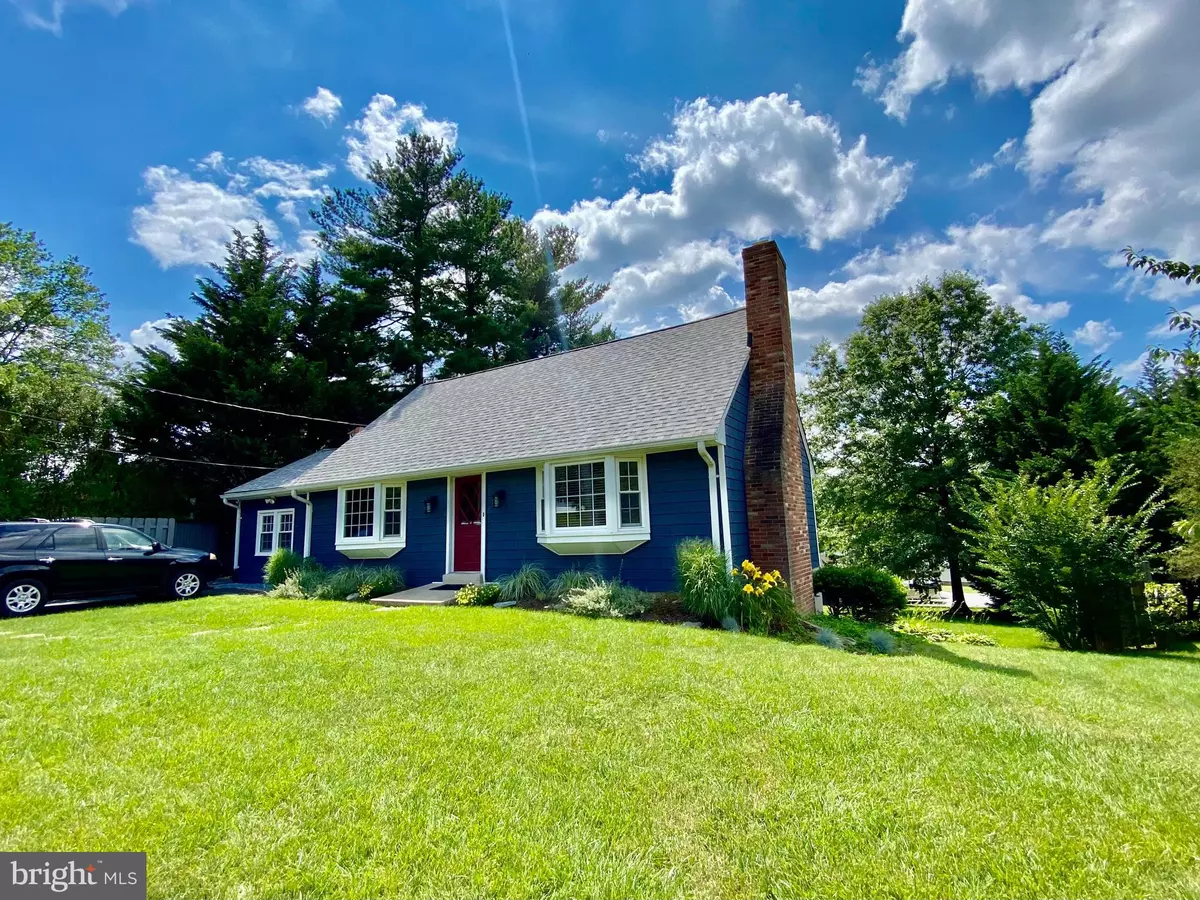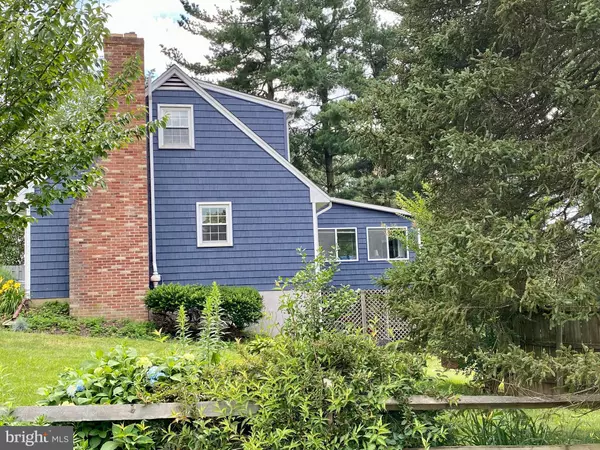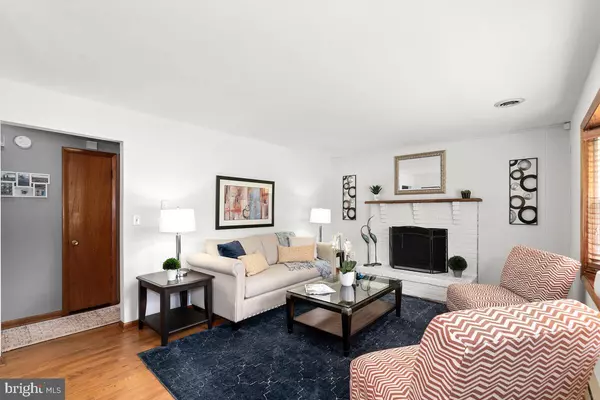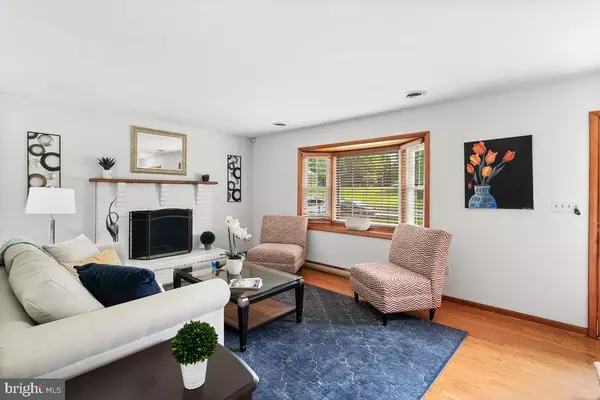$481,900
$479,900
0.4%For more information regarding the value of a property, please contact us for a free consultation.
4 Beds
3 Baths
1,740 SqFt
SOLD DATE : 08/12/2021
Key Details
Sold Price $481,900
Property Type Single Family Home
Sub Type Detached
Listing Status Sold
Purchase Type For Sale
Square Footage 1,740 sqft
Price per Sqft $276
Subdivision Harmony Hall
MLS Listing ID MDMC2003022
Sold Date 08/12/21
Style Cape Cod
Bedrooms 4
Full Baths 3
HOA Y/N N
Abv Grd Liv Area 1,740
Originating Board BRIGHT
Year Built 1965
Annual Tax Amount $4,049
Tax Year 2020
Lot Size 0.466 Acres
Acres 0.47
Property Description
Beautifully maintained and immaculate throughout this captivating expanded and remodeled cape is an absolute show stopper! The property features 4 bedrooms and 3 full bathrooms, a large recreation room and all sorts of delights and surprises to treat the most discerning homebuyer! The curb appeal is superb and the roof and siding have been recently redone. The large kitchen has vast food preparation surface and gleaming granite countertops. A fabulous morning room/sunroom is located to the rear of the home and beautiful leafy views of nature can be enjoyed from every vantage point. An enormous recreation room is located just off the kitchen and features an energy efficient wood burning stove. Hardwood floors, a main level bedroom and renovated full bath are also located on the main level. Two large upper bedrooms share a full bath and an in-law suite or second owners retreat is found on the walkout daylight lower level. A huge workshop is perfect for arts and crafts or the hobbyist and fantastic outdoor space is ideal for alfresco dining and hours of fun and play. The yard is spectacular with almost a half acre of ground. Bring the soccer ball and your putting green! The square footage from the tax records is incorrect and does not include the additions. Welcome home!
Location
State MD
County Montgomery
Zoning AR
Rooms
Basement Walkout Level, Workshop, Rear Entrance, Fully Finished, Daylight, Full
Main Level Bedrooms 1
Interior
Interior Features Ceiling Fan(s), Crown Moldings, Entry Level Bedroom, Family Room Off Kitchen, Formal/Separate Dining Room, Kitchen - Country, Kitchen - Eat-In, Kitchen - Table Space, Pantry, Water Treat System, Wood Floors, Other
Hot Water Electric
Heating Heat Pump(s), Wood Burn Stove
Cooling Central A/C, Ceiling Fan(s)
Flooring Hardwood, Carpet, Tile/Brick
Fireplaces Number 2
Fireplaces Type Brick, Mantel(s), Wood
Fireplace Y
Heat Source Electric
Exterior
Exterior Feature Patio(s)
Garage Spaces 8.0
Fence Rear
Water Access N
View Garden/Lawn, Panoramic, Trees/Woods
Roof Type Composite,Architectural Shingle
Accessibility Other
Porch Patio(s)
Total Parking Spaces 8
Garage N
Building
Lot Description Corner, Backs to Trees, Cul-de-sac, Landscaping, Level, Premium
Story 3
Sewer Septic Exists
Water Well
Architectural Style Cape Cod
Level or Stories 3
Additional Building Above Grade, Below Grade
New Construction N
Schools
Elementary Schools Damascus
Middle Schools John T. Baker
High Schools Damascus
School District Montgomery County Public Schools
Others
Senior Community No
Tax ID 161200922941
Ownership Fee Simple
SqFt Source Assessor
Horse Property N
Special Listing Condition Standard
Read Less Info
Want to know what your home might be worth? Contact us for a FREE valuation!

Our team is ready to help you sell your home for the highest possible price ASAP

Bought with Todd Geary • Hagan Realty

"My job is to find and attract mastery-based agents to the office, protect the culture, and make sure everyone is happy! "






