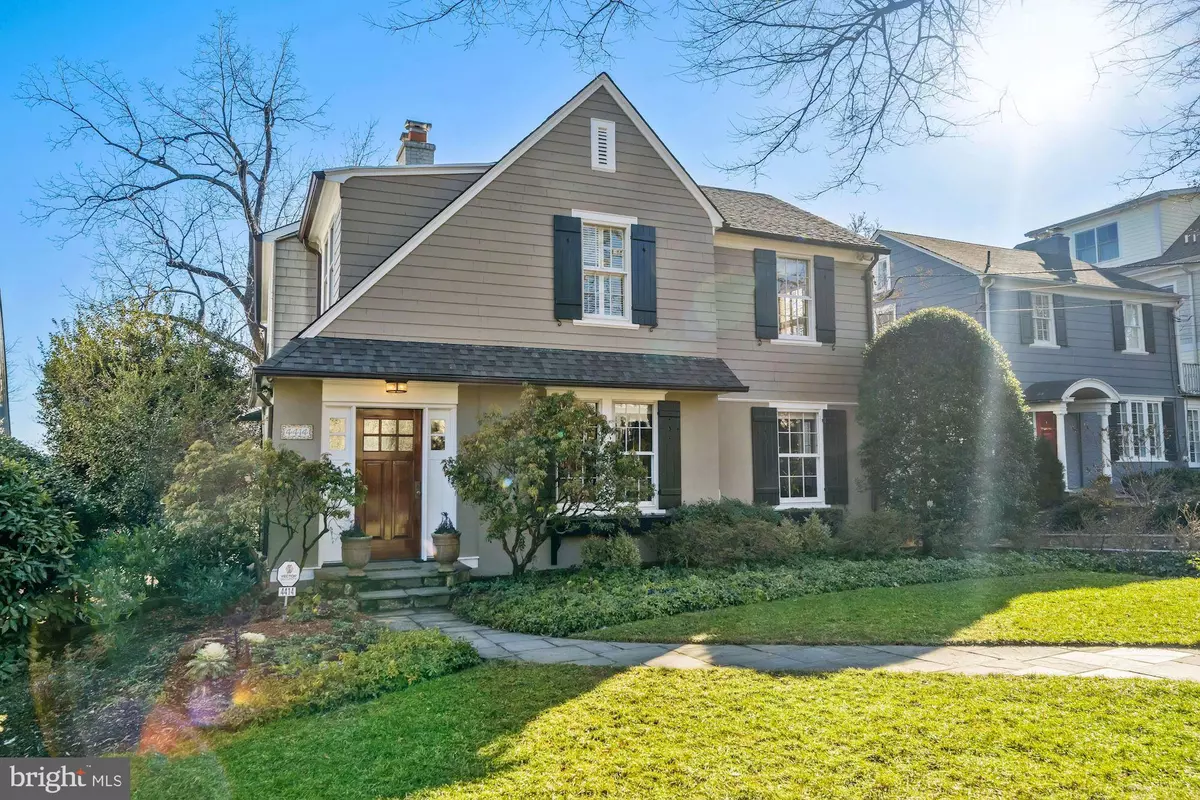$2,215,000
$2,299,000
3.7%For more information regarding the value of a property, please contact us for a free consultation.
5 Beds
5 Baths
3,400 SqFt
SOLD DATE : 04/13/2021
Key Details
Sold Price $2,215,000
Property Type Single Family Home
Sub Type Detached
Listing Status Sold
Purchase Type For Sale
Square Footage 3,400 sqft
Price per Sqft $651
Subdivision Wesley Heights
MLS Listing ID DCDC509396
Sold Date 04/13/21
Style Tudor
Bedrooms 5
Full Baths 4
Half Baths 1
HOA Y/N N
Abv Grd Liv Area 2,650
Originating Board BRIGHT
Year Built 1926
Annual Tax Amount $15,532
Tax Year 2020
Lot Size 7,500 Sqft
Acres 0.17
Property Description
4414 Lowell St NW is a classically stunning and beautifully presented Saltbox Colonial style home on tree-lined Lowell Street in sought after Wesley Heights. Finished with 5 Bedrooms and 4.5 Baths throughout 3 finished floors, this elegant residence spans approximately 3,400 finished square feet. Generous living spaces, a custom eat-in Kitchen, and a walkout Lower Level are just a few of the attractive features of this gracious property. Perfectly situated on a flat 0.17 acre lot, this residence showcases a large backyard with a sunny southern exposure, a charming tree house, a stone fire pit, professional landscaping and a stone retaining wall that adds character and dimension to the outdoor space. There is a spacious Deck that spans the width of the home, a covered Patio, and a detached 1-Car Garage. The Main Level is finished with gleaming hardwood floors, perfectly placed windows, and lovely architectural details. The Living Room is just off the Foyer and is warmed by a handsome fireplace with a stone surround. The Dining Room is adjacent to the Living Room and is highlighted by two exposures of natural light along with convenient access to the Kitchen. Complete with custom cabinetry, paneled appliances, and a large center island with a breakfast bar that seats five, the Gourmet Kitchen is a wonderful feature that sets this home a part from others. There is access to the sun-drenched rear Deck from the Kitchen as well as from the Family Room. A wall of built-ins is the focal point of the Family Room along with two sets of French Doors that open to the Deck. The Upper Level is comprised of 4 Bedrooms and 2 Full Baths, including a marvelous Primary Suite. A coveted southern exposure fills the Primary Suite with beautiful sunlight. There are sweeping views of the backyard along with a huge walk-in closet and an En-Suite Bath with a soaking tub and a separate shower. The three secondary Bedrooms are all nicely sized and share a Full Hall Bath. The Walkout Lower Level has a Recreation Room with an adjoining Full Bath, a Bedroom with an En-Suite Bath, and a spacious Multipurpose Room that houses the laundry area, utility equipment, and storage space. Additional storage is also available in the sizable Attic. Located just two blocks to Mann Elementary School and four blocks to American University, 4414 Lowell Street NW is in peaceful Wesley Heights. Short walking distance to Starbucks, Walgreens, Wagshals market, Chef Geoff's restaurant etc. Exuding quaint neighborhood charm while still being close to it all, living in Wesley Heights makes traveling to other parts of DC, Maryland, and Virginia easily accessible.
Location
State DC
County Washington
Rooms
Basement Connecting Stairway, Partially Finished, Walkout Level
Interior
Interior Features Breakfast Area, Built-Ins, Carpet, Dining Area, Family Room Off Kitchen, Floor Plan - Traditional, Formal/Separate Dining Room, Kitchen - Eat-In, Kitchen - Gourmet, Kitchen - Island, Primary Bath(s), Recessed Lighting, Soaking Tub, Stall Shower, Tub Shower, Upgraded Countertops, Walk-in Closet(s), Wood Floors, Attic, Other
Hot Water Electric
Heating Forced Air, Radiator, Baseboard - Electric
Cooling Central A/C
Fireplaces Number 1
Fireplaces Type Mantel(s)
Equipment Built-In Microwave, Dishwasher, Disposal, Dryer, Extra Refrigerator/Freezer, Icemaker, Oven/Range - Gas, Range Hood, Refrigerator, Six Burner Stove, Stainless Steel Appliances, Washer
Fireplace Y
Appliance Built-In Microwave, Dishwasher, Disposal, Dryer, Extra Refrigerator/Freezer, Icemaker, Oven/Range - Gas, Range Hood, Refrigerator, Six Burner Stove, Stainless Steel Appliances, Washer
Heat Source Natural Gas, Electric
Laundry Basement
Exterior
Exterior Feature Deck(s), Patio(s)
Parking Features Other
Garage Spaces 1.0
Water Access N
Accessibility None
Porch Deck(s), Patio(s)
Total Parking Spaces 1
Garage Y
Building
Story 3
Sewer Public Sewer
Water Public
Architectural Style Tudor
Level or Stories 3
Additional Building Above Grade, Below Grade
New Construction N
Schools
Elementary Schools Horace Mann
School District District Of Columbia Public Schools
Others
Pets Allowed Y
Senior Community No
Tax ID 1607//0058
Ownership Fee Simple
SqFt Source Assessor
Security Features Security System,Surveillance Sys
Horse Property N
Special Listing Condition Standard
Pets Allowed Cats OK, Dogs OK
Read Less Info
Want to know what your home might be worth? Contact us for a FREE valuation!

Our team is ready to help you sell your home for the highest possible price ASAP

Bought with David Wayne Evans • Compass

"My job is to find and attract mastery-based agents to the office, protect the culture, and make sure everyone is happy! "






