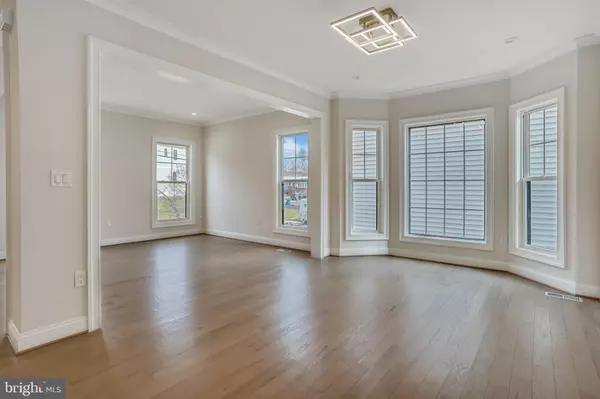$1,699,900
$1,689,900
0.6%For more information regarding the value of a property, please contact us for a free consultation.
5 Beds
5 Baths
4,442 SqFt
SOLD DATE : 03/31/2021
Key Details
Sold Price $1,699,900
Property Type Single Family Home
Sub Type Detached
Listing Status Sold
Purchase Type For Sale
Square Footage 4,442 sqft
Price per Sqft $382
Subdivision Mclean Manor
MLS Listing ID VAFX1179304
Sold Date 03/31/21
Style Craftsman
Bedrooms 5
Full Baths 4
Half Baths 1
HOA Y/N N
Abv Grd Liv Area 3,211
Originating Board BRIGHT
Year Built 2021
Annual Tax Amount $8,667
Tax Year 2021
Lot Size 0.266 Acres
Acres 0.27
Property Description
HOME IS PENDING OCCUPANCY PERMIT PLEASE ALLOW AT LEAST 6 WEEKS FOR CLOSING. Luxury new home coming to McLean! This masterpiece designed by award winning architect James McDonald and delicately built by Ultimate Remodel, LLC will feature nearly 4,500 square feet of finished exquisite craftsmanship. Welcome to a residence like no other located in top rated area. This brand-new home offers elegant details and modern luxury features you will fall in love with. This 5-bedroom, 4.5-bath home is thoughtfully equipped and graciously designed with bright spaces, oversized windows and exalted with extensive 9+ foot ceilings that allow you to navigate comfortably and conveniently through every room. The foyer greets you with gleaming oak hardwood floors and invites you to formal dining and living rooms brightly designed for hosting and enjoying with family and friends. The gourmet kitchen offers an elegant quartz countertop, an ample island, all wood cabinetry and a pantry for additional storage options. The family room, full of natural light, where you can appreciate the landscaped green areas. Adjacent is a spacious Home Office/Den - all within the main level. The upper level boasts a marvelous master suite with a tray ceiling - complete with functional and generous his/her closets - perfected with an en suite master bathroom that consists of double sink vanity, an oversized shower perfect for a restorative experience. Also on the upper level are 3 large bedrooms, and 2 bathrooms finished with tile details and quartz countertops. The lower level offers an ample recreation room accompanied by a wet bar, wine cooler, gas fireplace and bar sitting area to make your gatherings perfect for entertaining. An additional full bedroom and bathroom are complete with privacy and a walk out basement for easy access. Nothing has been left out! This home offers top of the line finishes at an amazing price with nearly 4,500 SF of exquisite craftsmanship laid out to perfection!
Location
State VA
County Fairfax
Zoning R-4(RESIDENTIAL 4 DU/AC)
Rooms
Other Rooms Living Room, Dining Room, Bedroom 2, Bedroom 3, Bedroom 4, Bedroom 5, Kitchen, Family Room, Den, Foyer, Bedroom 1, Laundry, Mud Room, Recreation Room, Storage Room, Media Room, Bathroom 1, Bathroom 2, Bathroom 3, Full Bath, Half Bath
Basement Full
Interior
Interior Features Ceiling Fan(s), Crown Moldings, Family Room Off Kitchen, Formal/Separate Dining Room, Kitchen - Island, Recessed Lighting, Walk-in Closet(s), Wet/Dry Bar, Wood Floors
Hot Water Natural Gas
Heating Forced Air
Cooling Central A/C
Flooring Hardwood, Carpet, Vinyl
Fireplaces Number 2
Fireplaces Type Gas/Propane
Equipment Built-In Microwave, Cooktop, Dishwasher, Dryer - Front Loading, Oven - Wall, Refrigerator, Stainless Steel Appliances, Washer - Front Loading
Fireplace Y
Window Features Bay/Bow,Low-E,Screens
Appliance Built-In Microwave, Cooktop, Dishwasher, Dryer - Front Loading, Oven - Wall, Refrigerator, Stainless Steel Appliances, Washer - Front Loading
Heat Source Natural Gas
Laundry Upper Floor
Exterior
Parking Features Garage - Front Entry, Garage Door Opener, Inside Access
Garage Spaces 2.0
Utilities Available Water Available, Sewer Available, Natural Gas Available, Electric Available
Water Access N
View Creek/Stream
Roof Type Shake,Shingle
Accessibility Level Entry - Main
Attached Garage 2
Total Parking Spaces 2
Garage Y
Building
Story 2
Foundation Concrete Perimeter
Sewer Public Sewer
Water Public
Architectural Style Craftsman
Level or Stories 2
Additional Building Above Grade, Below Grade
Structure Type 9'+ Ceilings
New Construction Y
Schools
Elementary Schools Kent Gardens
Middle Schools Longfellow
High Schools Mclean
School District Fairfax County Public Schools
Others
Senior Community No
Tax ID 0304 17 0050
Ownership Fee Simple
SqFt Source Assessor
Special Listing Condition Standard
Read Less Info
Want to know what your home might be worth? Contact us for a FREE valuation!

Our team is ready to help you sell your home for the highest possible price ASAP

Bought with Sarah Harrington • Long & Foster Real Estate, Inc.

"My job is to find and attract mastery-based agents to the office, protect the culture, and make sure everyone is happy! "






