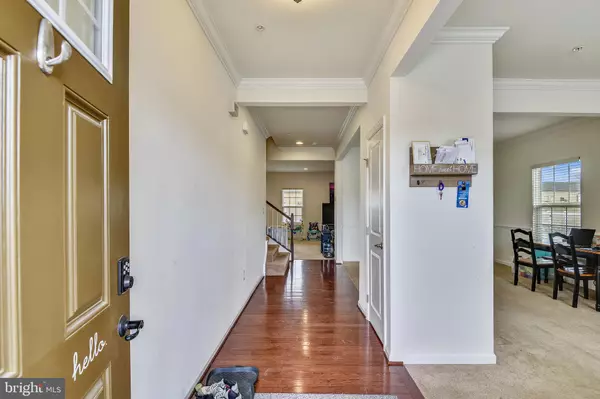$496,000
$505,000
1.8%For more information regarding the value of a property, please contact us for a free consultation.
5 Beds
4 Baths
2,688 SqFt
SOLD DATE : 04/01/2021
Key Details
Sold Price $496,000
Property Type Single Family Home
Sub Type Detached
Listing Status Sold
Purchase Type For Sale
Square Footage 2,688 sqft
Price per Sqft $184
Subdivision Hawkins Manor
MLS Listing ID MDBC519014
Sold Date 04/01/21
Style Contemporary
Bedrooms 5
Full Baths 3
Half Baths 1
HOA Fees $25/qua
HOA Y/N Y
Abv Grd Liv Area 2,688
Originating Board BRIGHT
Year Built 2017
Annual Tax Amount $5,088
Tax Year 2020
Lot Size 6,490 Sqft
Acres 0.15
Property Description
Here is your opportunity to get into the highly sought over Hawkins Manor Community! This home has been beautifully maintained and is a show stopper! Beautiful first floor hardwoods throughout; large eat in kitchen with modern stainless appliances! Large island for endless entertaining and meals prepared for large families! 42" modern cabinets, bright dining area right off of the kitchen with large windows to brighten entire kitchen! Large living-room area attached to kitchen for modern open concept; all rooms flow to one another. Additional formal dining room for entertaining with large room for an office! Kitchen leads directly to 2 car garage for easy access to driving, with large storage as well. Super wide stairs to upper level. Four spacious bedrooms on upper level; master having a stunning Tray Ceiling and 2 large walk in closets. Attached master bath with walk in shower and Soaker tub for relaxing. Basement has one large bedroom with attached bath, large family room for entertaining. Back basement room has tons of storage or can be made into a Man-cave/playroom, etc.!!! Apple trees in the back yard for fall baking! The options are endless!! Home Warranty...You don't to miss this one!! Wont last long!!
Location
State MD
County Baltimore
Zoning 15
Rooms
Basement Fully Finished
Interior
Interior Features Carpet, Ceiling Fan(s), Combination Dining/Living, Combination Kitchen/Dining, Dining Area, Efficiency, Family Room Off Kitchen, Floor Plan - Open, Formal/Separate Dining Room, Kitchen - Country, Kitchen - Efficiency, Kitchen - Island, Pantry, Recessed Lighting, Soaking Tub, Sprinkler System, Stall Shower, Store/Office, Upgraded Countertops, Walk-in Closet(s), Wood Floors
Hot Water Natural Gas
Heating Forced Air
Cooling Central A/C
Equipment Built-In Microwave, Dishwasher, Disposal, Dryer, Exhaust Fan, Humidifier, Icemaker, Oven - Single, Refrigerator, Washer, Water Heater - Tankless
Window Features Energy Efficient
Appliance Built-In Microwave, Dishwasher, Disposal, Dryer, Exhaust Fan, Humidifier, Icemaker, Oven - Single, Refrigerator, Washer, Water Heater - Tankless
Heat Source Natural Gas
Exterior
Parking Features Built In, Covered Parking, Garage - Front Entry, Garage Door Opener
Garage Spaces 2.0
Water Access N
Accessibility None
Attached Garage 2
Total Parking Spaces 2
Garage Y
Building
Story 3
Sewer Public Sewer
Water Public
Architectural Style Contemporary
Level or Stories 3
Additional Building Above Grade
New Construction N
Schools
Elementary Schools Vincent Farm
Middle Schools Middle River
High Schools Kenwood High Ib And Sports Science
School District Baltimore County Public Schools
Others
Senior Community No
Tax ID 04152500011529
Ownership Fee Simple
SqFt Source Estimated
Special Listing Condition Standard
Read Less Info
Want to know what your home might be worth? Contact us for a FREE valuation!

Our team is ready to help you sell your home for the highest possible price ASAP

Bought with Avatar Harris • Next Step Realty

"My job is to find and attract mastery-based agents to the office, protect the culture, and make sure everyone is happy! "






