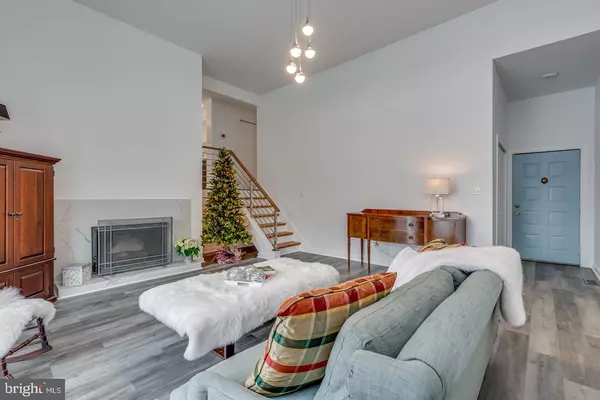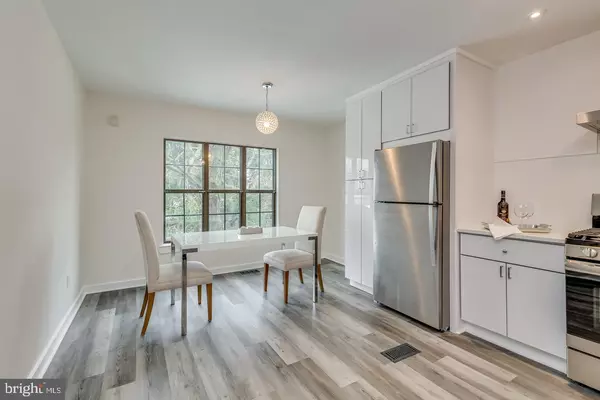$237,000
$220,000
7.7%For more information regarding the value of a property, please contact us for a free consultation.
2 Beds
2 Baths
1,215 SqFt
SOLD DATE : 03/11/2021
Key Details
Sold Price $237,000
Property Type Townhouse
Sub Type Interior Row/Townhouse
Listing Status Sold
Purchase Type For Sale
Square Footage 1,215 sqft
Price per Sqft $195
Subdivision Kings Croft
MLS Listing ID NJCD410280
Sold Date 03/11/21
Style Contemporary,Traditional
Bedrooms 2
Full Baths 2
HOA Fees $210/mo
HOA Y/N Y
Abv Grd Liv Area 1,215
Originating Board BRIGHT
Year Built 1975
Annual Tax Amount $4,996
Tax Year 2020
Lot Size 42.230 Acres
Acres 42.23
Lot Dimensions 0.00 x 0.00
Property Description
*CONTRACTS ARE OUT FOR SIGNATURE* A home this nicely updated does not come along often. Attention to detail has been given to every part of this home. The neutral and inviting color palette welcome as you walk in the front door. Updated flooring continues through the house, on both floors. The living room has high vaulted ceilings with natural sun filling the space. The wood burning fireplace adds a touch of cozy warmth after a long day. Striking stainless steel stair rails lead to the upper level of the home where the kitchen has been expanded, opening to the dining area. There are two bedrooms and two full bathrooms on this level, along with a laundry area. The primary bedroom has a private bathroom and huge walk-in closet. Both bathrooms have been tastefully updated to coordinate with the rest of the home. With everything already taken care of, all you have to do is move in and enjoy living in one of the most highly sought after communities in Cherry Hill.
Location
State NJ
County Camden
Area Cherry Hill Twp (20409)
Zoning R5
Rooms
Other Rooms Living Room, Primary Bedroom, Bedroom 2, Kitchen, Primary Bathroom, Full Bath
Interior
Hot Water Natural Gas
Heating Forced Air
Cooling Central A/C
Fireplaces Number 1
Fireplaces Type Wood, Marble
Equipment Dishwasher, Oven/Range - Gas, Range Hood, Washer, Dryer
Furnishings No
Fireplace Y
Appliance Dishwasher, Oven/Range - Gas, Range Hood, Washer, Dryer
Heat Source Natural Gas
Laundry Upper Floor
Exterior
Garage Spaces 1.0
Amenities Available Club House, Common Grounds, Meeting Room, Pool - Outdoor, Tennis Courts, Party Room
Water Access N
Accessibility None
Total Parking Spaces 1
Garage N
Building
Story 2
Sewer Public Sewer
Water Public
Architectural Style Contemporary, Traditional
Level or Stories 2
Additional Building Above Grade, Below Grade
New Construction N
Schools
Elementary Schools Thomas Paine E.S.
Middle Schools John A. Carusi M.S.
High Schools Cherry Hill High - West
School District Cherry Hill Township Public Schools
Others
HOA Fee Include Common Area Maintenance,Ext Bldg Maint,Management,Pool(s),Snow Removal,Trash
Senior Community No
Tax ID 09-00337 06-00001-C0104
Ownership Fee Simple
SqFt Source Assessor
Special Listing Condition Standard
Read Less Info
Want to know what your home might be worth? Contact us for a FREE valuation!

Our team is ready to help you sell your home for the highest possible price ASAP

Bought with Christine Peyton • Keller Williams Realty - Cherry Hill

"My job is to find and attract mastery-based agents to the office, protect the culture, and make sure everyone is happy! "






