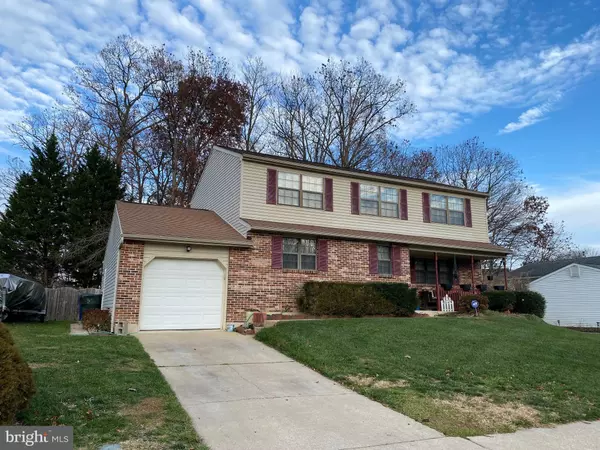$370,000
$379,823
2.6%For more information regarding the value of a property, please contact us for a free consultation.
4 Beds
3 Baths
2,950 SqFt
SOLD DATE : 01/26/2022
Key Details
Sold Price $370,000
Property Type Single Family Home
Sub Type Detached
Listing Status Sold
Purchase Type For Sale
Square Footage 2,950 sqft
Price per Sqft $125
Subdivision Rose Wood
MLS Listing ID DENC2012538
Sold Date 01/26/22
Style Colonial
Bedrooms 4
Full Baths 2
Half Baths 1
HOA Y/N N
Abv Grd Liv Area 2,250
Originating Board BRIGHT
Year Built 1989
Annual Tax Amount $3,377
Tax Year 2021
Lot Size 7,841 Sqft
Acres 0.18
Lot Dimensions 80.00 x 100.00
Property Description
"We LOVE this neighborhood, ALL of our neighbors and this home has brought us many years of happiness, " says the seller. If you blink, this one will be gone! It's a 4 bedroom, 2.5 home that exudes pride of ownership from the curb through to the Backyard Oasis (and boy is it Margaritaville back there...the pool and backyard photos are from summer 2021!). Unbelievable opportunity for the next family to come along and enjoy this home the same as this original owner has. The main floor features a welcoming foyer that opens up to a Den, a Living Room and Dining Room and a large eat-in kitchen...rolling off the kitchen is a fantastic multi-season porch that flows out to the deck and as you'll the greatest backyard you'll see. You'll enjoy a large Finished Basement with a massive bar and entertainment area. It's a truly wonderful home on a great homesite within the highly-sought-after neighborhood, Rose Wood. Been looking and struggling to find your perfect home? Look no further...you just found it (Cash, Conventional, FHA, VA all welcome)!
Location
State DE
County New Castle
Area Newark/Glasgow (30905)
Zoning NCPUD
Rooms
Basement Full, Fully Finished
Interior
Interior Features Attic/House Fan, Carpet, Ceiling Fan(s), Dining Area, Family Room Off Kitchen, Kitchen - Eat-In, Kitchen - Island, Pantry
Hot Water Electric
Heating Heat Pump(s)
Cooling Central A/C
Furnishings No
Fireplace N
Heat Source Electric
Exterior
Exterior Feature Deck(s), Porch(es)
Parking Features Garage - Front Entry, Garage Door Opener
Garage Spaces 1.0
Pool Concrete, In Ground
Water Access N
Roof Type Shingle
Accessibility None
Porch Deck(s), Porch(es)
Attached Garage 1
Total Parking Spaces 1
Garage Y
Building
Story 2
Foundation Permanent
Sewer Public Sewer
Water Public
Architectural Style Colonial
Level or Stories 2
Additional Building Above Grade, Below Grade
New Construction N
Schools
School District Christina
Others
Senior Community No
Tax ID 11-027.40-017
Ownership Fee Simple
SqFt Source Assessor
Acceptable Financing Cash, Conventional, FHA, VA
Horse Property N
Listing Terms Cash, Conventional, FHA, VA
Financing Cash,Conventional,FHA,VA
Special Listing Condition Standard
Read Less Info
Want to know what your home might be worth? Contact us for a FREE valuation!

Our team is ready to help you sell your home for the highest possible price ASAP

Bought with Melody Davis • RE/MAX 1st Choice - Middletown

"My job is to find and attract mastery-based agents to the office, protect the culture, and make sure everyone is happy! "






